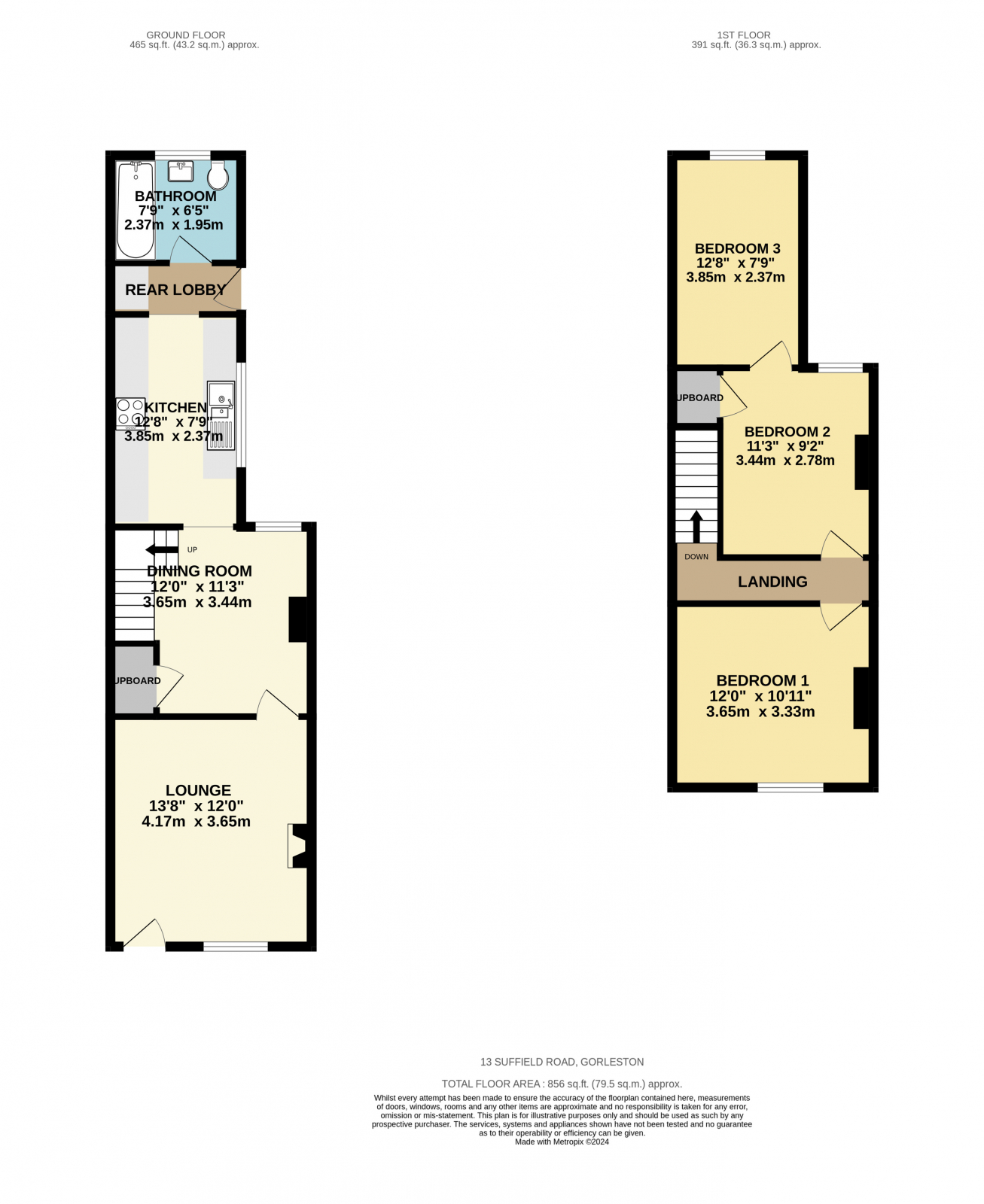Terraced house for sale in Suffield Road, Gorleston NR31
* Calls to this number will be recorded for quality, compliance and training purposes.
Property features
- • sought after location
- • contemporary styling
- • south facing rear garden
- • excellently presented
- • three double bedrooms
- • ground floor bathroom
- • double glazing throughout
- • gas central heating
- • stunning kitchen
- Garden
Property description
A modern contemporary three bedroom terrace conveniently located
We are delighted to offer for sale this delightful three Bedroom mid terraced property. Your accommodation comprises of a Lounge, central Dining Room, modern contemporary Kitchen, rear Lobby and stunning Bathroom on the ground floor, while upstairs, three double Bedrooms. All this with the creature comforts of double glazing and gas central heating. Outside to the rear you have a large ‘south facing’ enclosed rear garden. | many new upgrades | excellently presented
location and amenities | Suffield Road is in a sought after and popular neighbourhood of Gorleston. It is convenient for a range of amenities such as a local post office, pubs, good schools for all ages, supermarkets and the High Street of Gorleston-on-Sea with its range of shops, restaurants and the stunning sandy beach. Only a short drive in either direction and you'll find yourself in the beautiful Norfolk or Suffolk countryside.
Contact: steve newsham | Email: | Mobile: Features
- Full Double Glazing
- Gas Central Heating Combi Boiler
- Double Bedrooms
Property additional info
accommodation in detail
ground floor
Lounge: 4.17m x 3.65m (13' 8" x 12' )
Enter through the part-glazed front door into your Lounge. Naturally light and bright due to the double-glazed window this room is pleasantly decorated and comes complete with a fireplace, radiator and sumptuous fitted carpet underfoot. A door leads you into your …
Dining Room: 3.65m x 3.44m (12' x 11' 3") max
Located centrally right between the Lounge and Kitchen, your fabulous Dining Room features your carpeted staircase leads up to all first-floor rooms and also includes a large cupboard under. There’s a double-glazed window to rear Garden view, a radiator and vinyl floor covering underfoot.
Kitchen: 3.85m x 2.37m (12' 8" x 7' 9")
This superb modern contemporary Kitchen features a range of base and wall units fitted to two walls complete with high gloss grey handleless doors and drawers with a square edge worktop over. A one-and-a-half bowl sink and drainer complete with swan neck multi-function tap is located under your double-glazed window and ample space is provided for your tall fridge freezer, cooker, washing machine and dishwasher. Vinyl is laid to floor and an opening leads you into your ...
Rear Lobby:
The link between your Kitchen and Bathroom also provides space and power for your tumble dryer. Your back door leads you outside and another to…
Bathroom: 2.37m x 1.95m (7' 9" x 6' 5")
Wallow in luxury in this beautiful recently refurbished contemporary Bathroom. A suite comprises of a panel bath with tiling and shower over, low level WC and pedestal sink. A tiled floor and opaque uPVC sealed unit double glazed window finish off the fresh clean feel.
First floor
Landing:
At the top of stairs your Landing features a fitted carpet and doors leading off to Bedrooms one and two.
Master Bedroom: 3.65m x 3.33m (12' x 10' 11")
The front Bedroom runs the whole width of the house and features double glazed window to front aspect, there’s laminate flooring underfoot and radiator.
Bedroom 2: 3.44m x 2.78m (11' 3" x 9' 1")
Your middle room also features a double-glazed window, laminate floor, radiator, over stairs cupboard and a door leads you to ...
Bedroom 3: 3.85m x 2.37m (12' 8" x 7' 9")
The smallest of the three is still a good size double and could also be used as a Dressing Room, Playroom, Nursery ... You decide. There's a laminate floor, double glazed window and radiator.
Outside
Front Garden:
To the front a brick wall allows a bit of privacy, while a path leads you up to your front door.
Rear Garden:
If you enjoy chilling outside or like entertaining friends, this is the pace for you. This stunning ‘South Facing’ rear Garden is enclosed by fence to all sides offering privacy, there are three textures to ground. Nearest the house there’s a patio laid underfoot, perfect for a barbecue or even a spot of alfresco dining, further along timber decking has been laid and beyond is mainly laid to lawn. All bathed in sunshine … occasionally.
Council Tax:
gy Council Band A
summary:
Whether you are a first-time buyer or investor, this is a fine example of a terraced house close located to Gorleston Town centre. To view, simply call us on the number on page pone of this brochure.
Property info
For more information about this property, please contact
One Estate Agents, NR31 on +44 1493 288316 * (local rate)
Disclaimer
Property descriptions and related information displayed on this page, with the exclusion of Running Costs data, are marketing materials provided by One Estate Agents, and do not constitute property particulars. Please contact One Estate Agents for full details and further information. The Running Costs data displayed on this page are provided by PrimeLocation to give an indication of potential running costs based on various data sources. PrimeLocation does not warrant or accept any responsibility for the accuracy or completeness of the property descriptions, related information or Running Costs data provided here.

























.png)