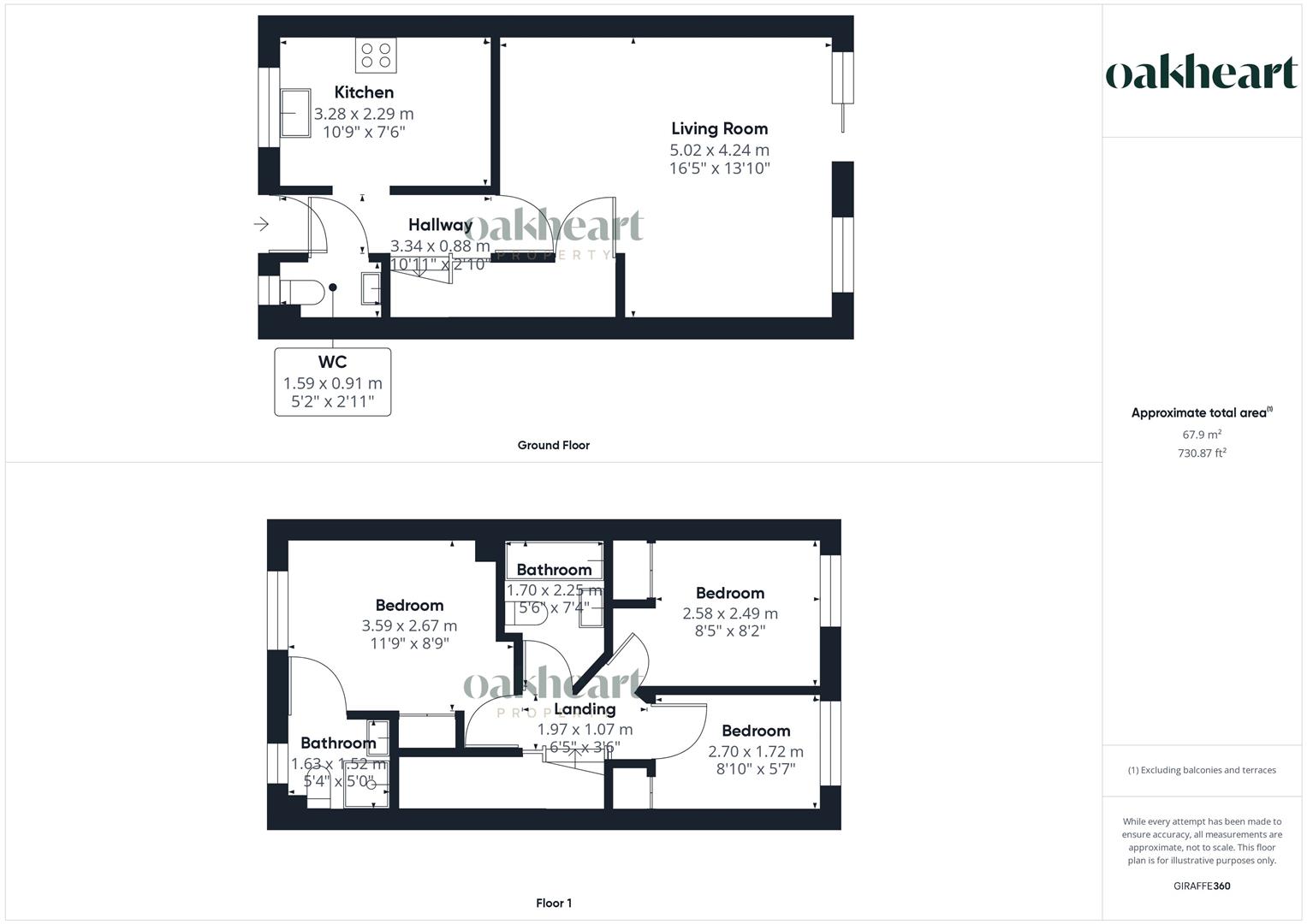Terraced house for sale in Rubens Walk, Sudbury CO10
* Calls to this number will be recorded for quality, compliance and training purposes.
Property features
- No onward chain
- South Facing Garden
- Ground Floor WC
- Garage
- Ensuite to Principal Bedroom
- Well Landscaped Rear Garden
- Close to Schooling and Amenities
- Generous Living Space
Property description
This well presented three bedroom end of terrace family home sits within the North East of Sudbury at the end of a quiet no through road. It is offered for sale with no onward chain and has off road parking and a garage!
Rubens Walk is a nicely presented road forming part of a well regarded residential Estate built in the early 2000's. It is known for being close to the local secondary school, Ormiston Academy and the Town Centre, benefitting from a range of amenities including food, retail and leisure facilities. The property comprises of a generous open plan lounge/diner a fitted kitchen to the front of the property and three well proportioned bedrooms. All three of which benefit from built-in storage and with the master boasting en-suite facilities. The property is further enhanced by a WC on the ground floor, a three-piece family bathroom suite and with a well proportioned rear garden with lawn and decking areas.
Entry is gained to the main hall with the WC to the right and kitchen to the left. The kitchen includes a range of units, good space for appliances, tiled splash backs and a sink and drainer unit. Carpeted throughout, the lounge/diner provides a built-in storage cupboard with a feature fireplace and sliding doors to an external seating terrace On the first floor are three bedrooms, with two double bedrooms. Both the principal and second benefit from built in wardrobes with the principal suite enjoying en-suite facilities.
The rear garden commences with a paved seating area providing the ideal space for Summer BBQs and entertaining. To the rear of the garden is a decked seating area. The property further benefits from a garage and parking space to the front of the garage.
Call Oakheart today to arrange your viewing!
Kitchen (3.28 x 2.29 (10'9" x 7'6"))
Lounge/Diner (5.02 x 4.24 (16'5" x 13'10"))
Wc (1.59 x 0.91 (5'2" x 2'11"))
Principal Bedroom (3.59 x 2.67 (11'9" x 8'9"))
Ensuite (1.63 x 1.52 (5'4" x 4'11"))
Second Bedroom (2.58 x 2.49 (8'5" x 8'2"))
Third Bedroom (2.70 x 1.72 (8'10" x 5'7"))
Family Bathroom (1.70 x 2.25 (5'6" x 7'4"))
Property info
For more information about this property, please contact
Oakheart Property - Sudbury, CO10 on +44 1787 336178 * (local rate)
Disclaimer
Property descriptions and related information displayed on this page, with the exclusion of Running Costs data, are marketing materials provided by Oakheart Property - Sudbury, and do not constitute property particulars. Please contact Oakheart Property - Sudbury for full details and further information. The Running Costs data displayed on this page are provided by PrimeLocation to give an indication of potential running costs based on various data sources. PrimeLocation does not warrant or accept any responsibility for the accuracy or completeness of the property descriptions, related information or Running Costs data provided here.



























.png)
