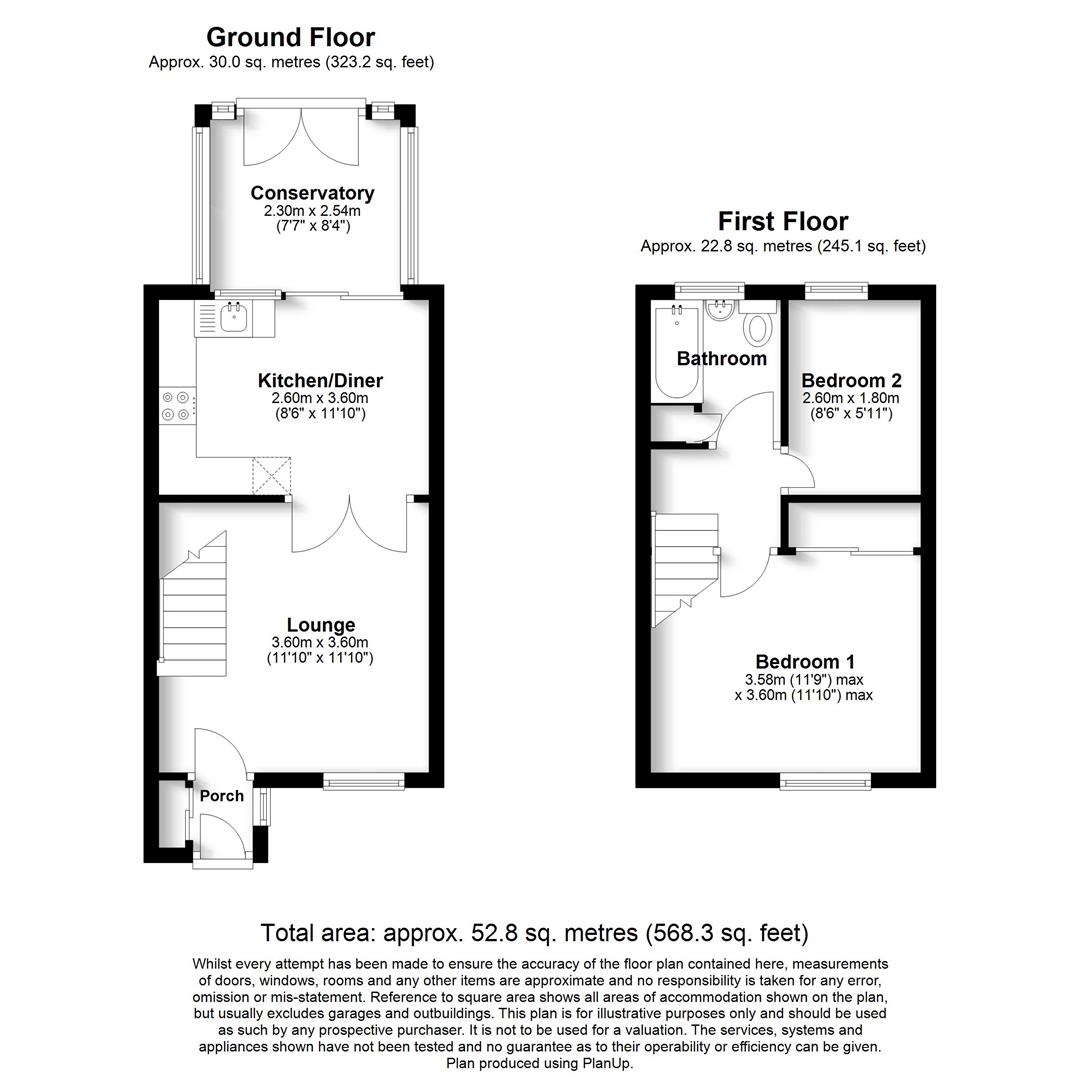Terraced house for sale in Kinross Drive, Bletchley, Milton Keynes MK3
Just added* Calls to this number will be recorded for quality, compliance and training purposes.
Property features
- Desirable Location Of Barleyhurst Park
- Two Bedroom House
- Close To Amenities
- Good Location For Commuters
- UPVC Double Glazed
- Gas To Radiator Central Heating
- Conservatory
- Off Road Parking
- Ideal For ftb/btl Investors
- No Upper Chain
Property description
Carters are delighted to offer to the open market this well presented two bedroom mid terrace house, situated in the highly sought after area of barleyhurst park. It is conveniently located for schools including Barleyhurst Park School, shops, A5, A421 and M1 Links, in addition to the local MK1 Leisure and Retail Park and Bletchley train station, with direct links to London Euston. The accommodation in brief comprises entrance hall, lounge with feature fireplace, kitchen/diner with built in oven & hob, conservatory, first floor landing, principle bedroom with build in wardrobes, bedroom two and family bathroom. The benefits include UPVC double glazing, gas to radiator central heating, well maintained gardens and allocated parking. The property is offered with no upper chain and would make an ideal first time buy or buy to let investment. Internal viewing is recommended. EPC rating C.
Entrance Hall
Enter via a UPVC door with obscure double glazed panels. Obscure UPVC double glazed window to the side aspect. Double doors to a built-in storage cupboard. Laminate wood flooring. Door to the lounge.
Lounge
UPVC double glazed window to the front aspect. Stairs rising to the first floor. Feature wood surround fireplace with a marble effect hearth. Inset electric fire. Radiator. T.V. Point. Laminate wood flooring. Double doors to the kitchen/diner.
Kitchen/Diner
UPVC double glazed window to the rear aspect. UPVC double glazed double doors to the conservatory. Kitchen is fitted in a range of units to wall and base levels with worksurfaces over and inset sink/drainer. Built-in induction hob with oven and extractor hood. Space for fridge/freezer. Plumbing and space for washing machine. Wall mounted boiler. Radiator. Tiled to splashback areas. Ceramic tiled flooring.
Conservatory
UPVC double glazed construction. UPVC double glazed double doors to rear garden. Water supply. Ceramic tiled flooring.
First Floor Landing
Access to loft. Doors to all rooms.
Bedroom One
UPVC double glazed window to the front elevation. Built-in mirror-fronted double wardrobes. Radiator. Storage shelf over the stair bulk. Dado rail.
Bedroom Two
UPVC double glazed window to the rear elevation. Radiator.
Family Bathroom
Obscure UPVC double glazed window to the rear elevation. Suite comprising low level w.c., panel bath with shower tap over and a pedestal mounted wash hand basin. Radiator. Fully tiled floor and walls. Airing cupboard.
Exterior
Front Garden
Laid to lawn with a path leading to the front door.
Rear Garden
Paved patio area. Remainder is laid to stones. Stepping stones. Timber shed to remain. Gated rear access. Fully enclosed by timber fencing.
Parking
Allocated parking space to the side of the property accessed via Bosworth Court.
There is communal parking that can be assessed via the rear garden gate.
Property Information
Tenure: Freehold
Local Authority: Milton Keynes Council
Council Tax Band: B £1710.49 payable for the year 2024/25
Note To Purchasers
In order that we meet legal obligations, should a purchaser have an offer accepted on any property marketed by us they will be required to undertake a digital identification check. We use a specialist third party service to do this. There will be a non refundable charge of £18 (£15+VAT) per person, per purchase, for this service.
Buyers will also be asked to provide full proof of, and source of, funds - full details of acceptable proof will be provided upon receipt of your offer..
Disclaimer
Whilst we endeavour to make our sales particulars accurate and reliable, if there is any point which is of particular importance to you please contact the office and we will be pleased to verify the information for you. Do so, particularly if contemplating travelling some distance to view the property. The mention of any appliance and/or services to this property does not imply that they are in full and efficient working order, and their condition is unknown to us. Unless fixtures and fittings are specifically mentioned in these details, they are not included in the asking price. Some items may be available subject to negotiation with the Vendor.
Property info
For more information about this property, please contact
Carters Estate Agents, MK2 on +44 1908 942729 * (local rate)
Disclaimer
Property descriptions and related information displayed on this page, with the exclusion of Running Costs data, are marketing materials provided by Carters Estate Agents, and do not constitute property particulars. Please contact Carters Estate Agents for full details and further information. The Running Costs data displayed on this page are provided by PrimeLocation to give an indication of potential running costs based on various data sources. PrimeLocation does not warrant or accept any responsibility for the accuracy or completeness of the property descriptions, related information or Running Costs data provided here.



























.png)
