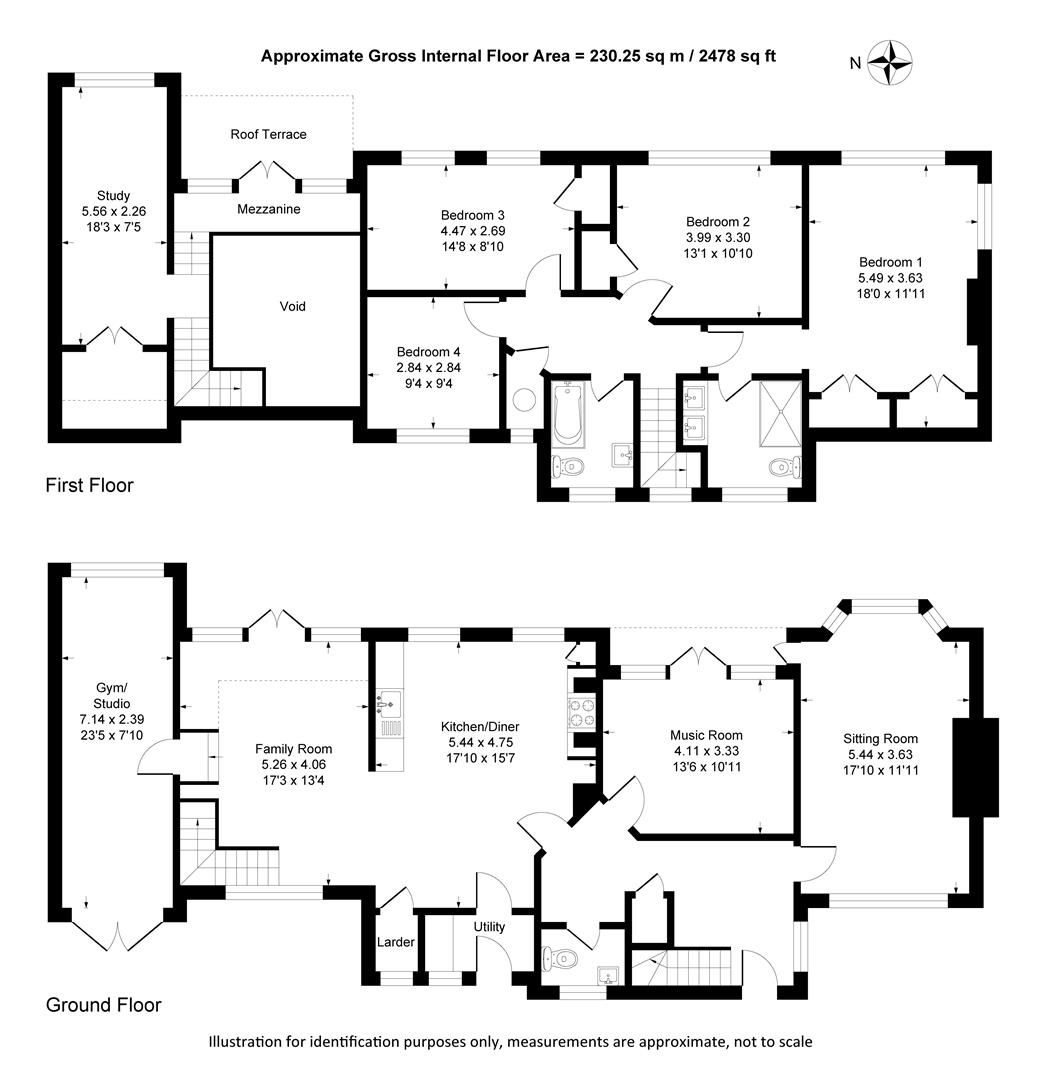Detached house for sale in Warren Lane, Friston, Eastbourne BN20
* Calls to this number will be recorded for quality, compliance and training purposes.
Property features
- Spectacular Family House
- Stunning Views
- 0.5 of an Acre
- Sought After Friston
- Remodeled & Extended by Current Owner
- Double Height Vaulted Ceiling in Family room
- 17' Home Office/ Gym
- 1930's Character House
- Secluded & Landscaped Garden
- Approximately 2500 sq ft
Property description
An immaculately presented detached house 2,478 sq ft (230 sq m) set in a private road commanding glorious Downland views over East Dean, 'Belle Tout' and to the sea. Built in the 1930’s and set in 0.5 acres, being completely remodelled and extended to an exceptionally high standard by the current owners. The stylishly presented, elegant accommodation is well proportioned with excellent natural light.
An immaculately presented detached house 2,478 sq ft (230 sq m) set in a private road commanding glorious Downland views over East Dean, 'Belle Tout' and to the sea.
Built in the 1930’s and set in 0.5 acres, being completely remodelled and extended to an exceptionally high standard by the current owners. The stylishly presented, elegant accommodation is well proportioned with excellent natural light.
The front door opens onto the welcoming and spacious hallway which has oak flooring, under stairs cupboard and access to the cloakroom/wc. The dual aspect sitting room has a wealth of charm and character including a bay window to the rear offering 'the views', working brick fireplace with brick surround and oak flooring. The music room has a multitude of uses, with French doors leading onto the rear patio. A spacious and impressive kitchen diner opens and leads onto the family room offering open plan living when required. The refitted traditional kitchen has matching wall and base cupboards, space for appliances, space for Rangemaster and access to the larder. The family room was part of an extension in 2010 which includes a dual aspect, French doors leading to the rear patio, picturesque views, access to the home gym/ garage, valuated double height ceiling and stairs leading to the upstairs study, mezzanine level and balcony again offering the most spectacular views to the sea, farmland and Belle Tout. The utility area and 23' gym/ studio/ completes the ground floor.
To the first floor there are four bedrooms, three of which enjoy the stunning views. The master suite boasts a dual aspect with views over farm land and to the sea, built in wardrobes and a modern ensuite shower room. The family bathroom with roll top bath, completes the first floor.
Outside the rear garden has recently been professionally and thoughtfully landscaped (2020) with a large lawn bordered by mature trees and shrubs providing privacy. The full width Indian fossil sandstone paved patio with designated seating area is ideal for alfresco dining, offering superb views to the rolling countryside and the sea. The further Indian fossil sandstone patio seating area is ideal for entertaining guests with a BBQ and lawn games. To the front, the drive offers ample off road parking, remainder lawn area and access to the gym/ studio area.
Friston is set within the picturesque South Downs National Park adjoining Friston Forest and the village of East Dean with its village green and popular public house, tea rooms, Thai restaurant and small parade of shops. Eastbourne is about 4 miles to the east and has a comprehensive range of shops and facilities together with railway station to London Victoria in about 1 hour 30 minutes.
Directions: On the brow of Friston Hill on the A259 turn into Windmill Lane, sign posted "Downlands Private Estate". Continue for approximately a quarter of a mile and turn right into Warren Lane. Derrydown will be found on your left.
Entrance Hall
Cloakroom
Kitchen/Dining Room (5.44 x 4.75 (17'10" x 15'7"))
Larder
Utility
Family Room (5.26 x 4.06 (17'3" x 13'3"))
Sitting Room (5.44 x 3.63 (17'10" x 11'10"))
Music Room (4.11 x 3.33 (13'5" x 10'11"))
Gym/Studio (7.14 x 2.39 (23'5" x 7'10"))
Mezzanine
Roof Terrace
Study (5.56 x 2.26 (18'2" x 7'4"))
First Floor Landing
Bedroom One (5.49 x 3.63 (18'0" x 11'10"))
En-Suite
Bedroom Two (3.99 x 3.30 (13'1" x 10'9"))
Bedroom Three (4.47 x 2.69 (14'7" x 8'9"))
Bedroom Four (2.84 x 2.84 (9'3" x 9'3"))
Bathroom
Front Garden
Rear Garden
Epc: C
Council Tax Band: G
Property info
For more information about this property, please contact
Rowland Gorringe, BN25 on +44 1323 376547 * (local rate)
Disclaimer
Property descriptions and related information displayed on this page, with the exclusion of Running Costs data, are marketing materials provided by Rowland Gorringe, and do not constitute property particulars. Please contact Rowland Gorringe for full details and further information. The Running Costs data displayed on this page are provided by PrimeLocation to give an indication of potential running costs based on various data sources. PrimeLocation does not warrant or accept any responsibility for the accuracy or completeness of the property descriptions, related information or Running Costs data provided here.

















































.png)

