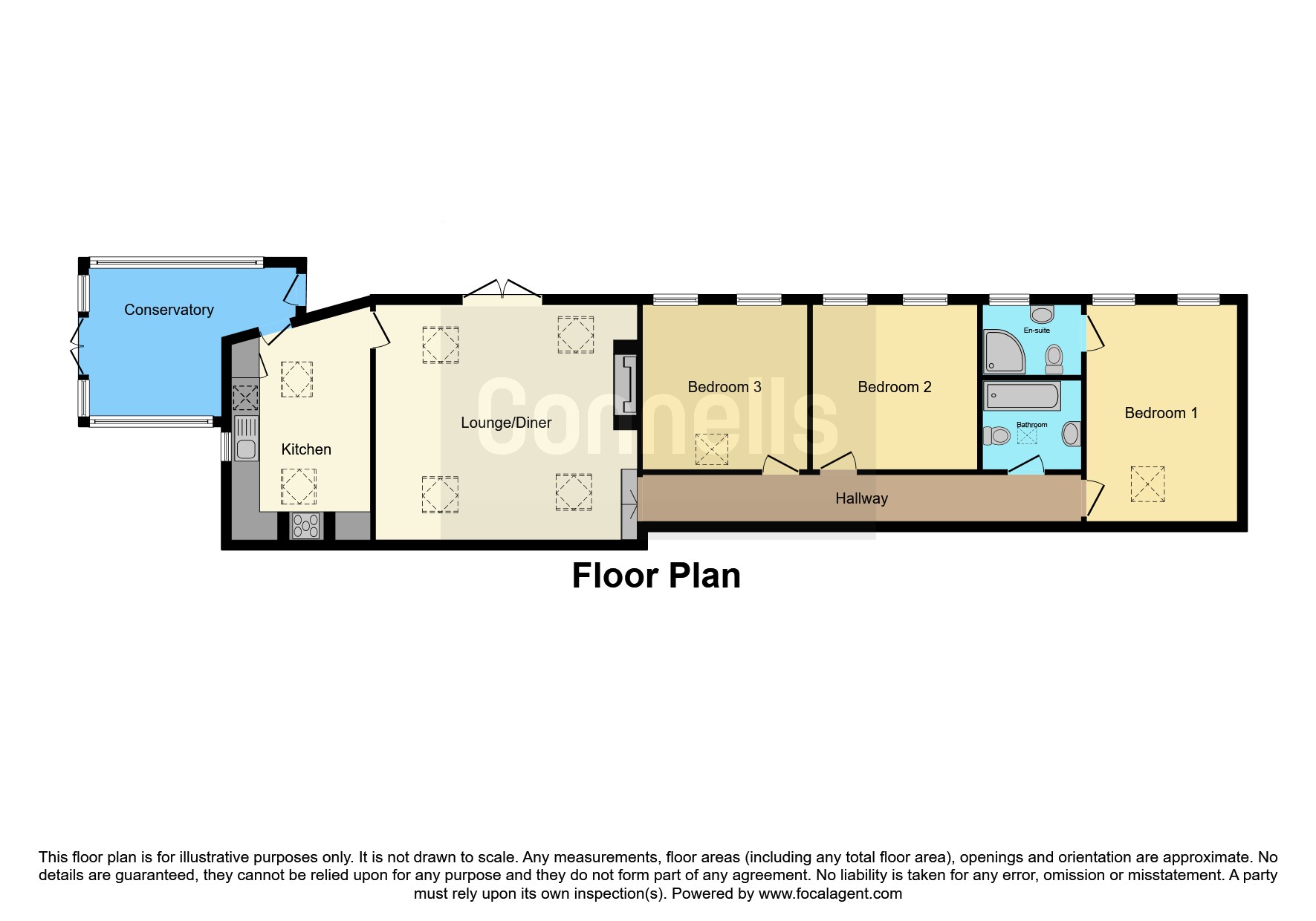Detached bungalow for sale in The Bull Ring, Harbury, Leamington Spa CV33
* Calls to this number will be recorded for quality, compliance and training purposes.
Property features
- Detached Character Bungalow
- Well Regarded Location
- Two Reception Rooms
- Fitted Breakfast Kitchen
- Three Bedrooms
- En Suite and Bathroom
- No Upwards Chain
- Countryside Views
Property description
Summary
Connells are delighted to bring to market this unique detached three-bedroomed detached character bungalow on the fringe of sought-after Harbury village. This residence offers three bedrooms one with en-suite & offered for sale with the benefit of no onward chain.
Description
Being attractively positioned on the fringe of Harbury village, this individually designed stable conversion situated within the grounds of the historic Harbury Hall, offers three bedroomed accommodation and is offered for sale with the benefit of no onward chain. In addition to the three bedrooms, the master bedroom benefits from an en suite shower room whilst there are two separate reception rooms and a bespoke breakfast kitchen. The front of the property is accessed via shared private courtyard paved parking area with enclosed garden. This is an excellent opportunity to purchase an individual home situated within a sought-after village.
Location
Harbury lies approximately 7 miles south-east of Leamington Spa and around 4 miles from the nearby town of Southam. The village itself is well known for its community spirit and enjoys a range of amenities including a Church of England Primary School, Post Office and Village Stores, several public houses and a Doctors' Surgery. There are excellent local road links available to neighbouring towns and villages, notably Leamington Spa, Warwick, Stratford upon Avon and Banbury along with access to the M40 motorway at Gaydon. Regular rail links operate to London and Birmingham from Leamington Spa.
Approach
Access via a private courtyard with parking for multiple cars adjacent to the property. Path leading to front door.
Conservatory 16' 4" x 9' 11" ( 4.98m x 3.02m )
UPVC and brick built construction with double glazed windows to all sides with double doors leading out to the rear garden. Wall lights and under floor heating with door to the kitchen.
Breakfast Kitchen 14' 3" x 9' 8" ( 4.34m x 2.95m )
An attractive bespoke breakfast kitchen with a range of wall and base units with Belfast sink and mixer tap inset to solid wood worktops. A Range style gas cooker and extractor hood over, integrated dishwasher, washing machine and integrated fridge freezer. Double glazed window, Velux style windows, inset ceiling downlighters, central heating radiator and a stable style door leading in to the conservatory.
Lounge/ Diner 18' 2" x 14' 8" ( 5.54m x 4.47m )
With a brick built fireplace housing a woodburner style gas fire, double glazed French doors to the front aspect, inset ceiling downlighters, central heating radiators, television aerial connection and Velux style windows.
Hallway
Giving access to bedrooms and bathroom.
Bedroom Three 10' 11" x 9' 10" ( 3.33m x 3.00m )
Double glazed windows to the front aspect, central heating radiator and access to loft space.
Bedroom Two 10' 11" x 10' 2" ( 3.33m x 3.10m )
Double glazed window to the front aspect, Velux style window and central heating radiator.
Bathroom
Contemporary fitted white suite comprising low level WC with push button flush, panel bath with centre mounted mixer tap, wall mounted wash hand basin with mixer tap, ceramic tiled splash back, central heating radiator and inset ceiling downlighters. A Velux style window.
Bedroom One 13' 3" x 10' 6" ( 4.04m x 3.20m )
Built in wardrobe, double glazed windows to the front aspect and Velux style window. Central heating radiator and a door to en-suite.
En-Suite
With white fittings comprising low level WC, pedestal wash hand basin, shower cubicle with mains fed shower with glazed door giving access and central heated towel rail.
Rear Garden
Private well maintained landscaped garden with mature shrubs and plants. There are two paved patio areas and an artificial lawn. Countryside views.
1. Money laundering regulations - Intending purchasers will be asked to produce identification documentation at a later stage and we would ask for your co-operation in order that there will be no delay in agreeing the sale.
2: These particulars do not constitute part or all of an offer or contract.
3: The measurements indicated are supplied for guidance only and as such must be considered incorrect.
4: Potential buyers are advised to recheck the measurements before committing to any expense.
5: Connells has not tested any apparatus, equipment, fixtures, fittings or services and it is the buyers interests to check the working condition of any appliances.
6: Connells has not sought to verify the legal title of the property and the buyers must obtain verification from their solicitor.
Property info
For more information about this property, please contact
Connells - Southam, CV47 on +44 1926 659146 * (local rate)
Disclaimer
Property descriptions and related information displayed on this page, with the exclusion of Running Costs data, are marketing materials provided by Connells - Southam, and do not constitute property particulars. Please contact Connells - Southam for full details and further information. The Running Costs data displayed on this page are provided by PrimeLocation to give an indication of potential running costs based on various data sources. PrimeLocation does not warrant or accept any responsibility for the accuracy or completeness of the property descriptions, related information or Running Costs data provided here.





























.png)
