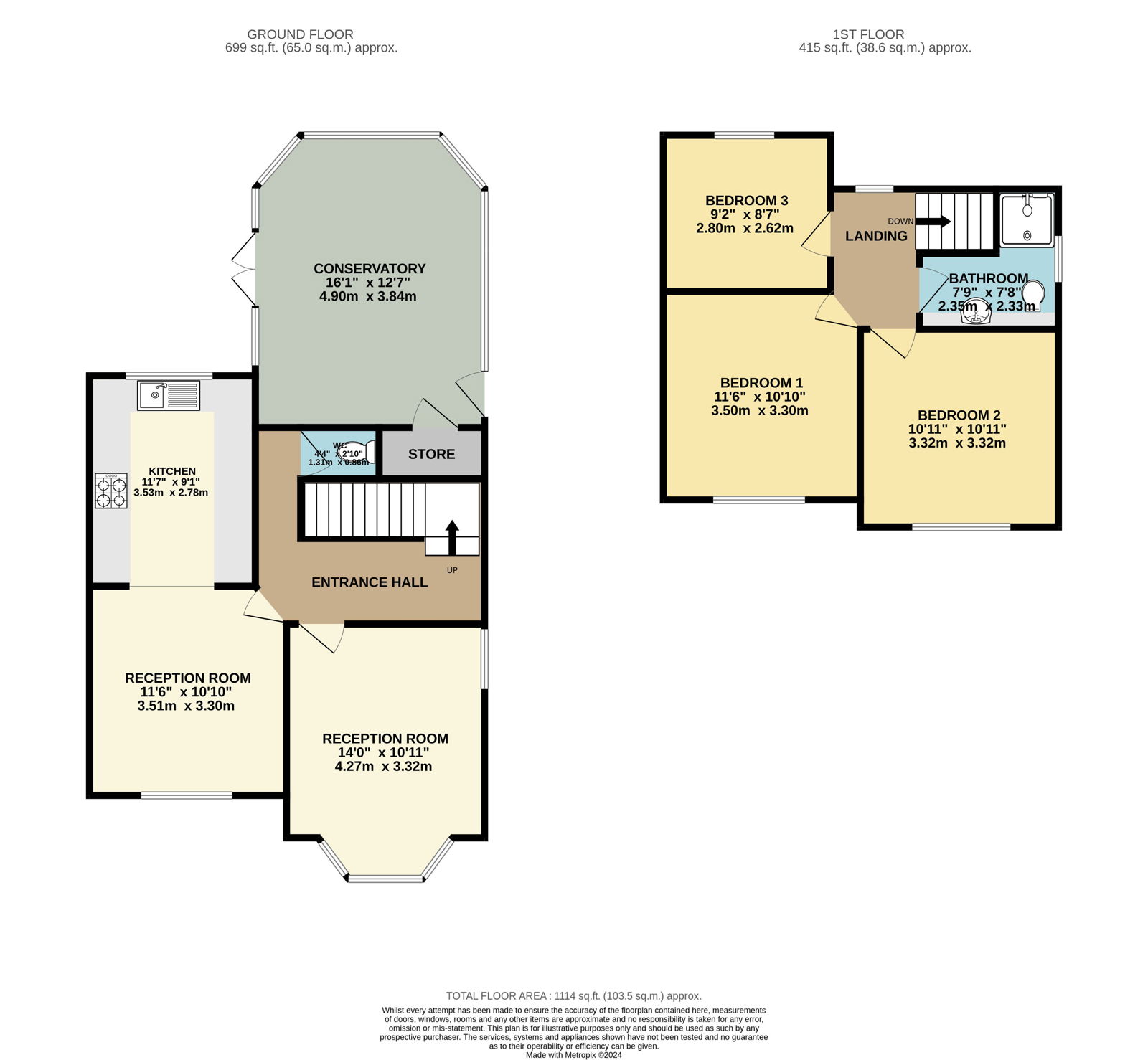Detached house for sale in Duke Street, Rowley Regis B65
* Calls to this number will be recorded for quality, compliance and training purposes.
Property features
- Please quote ref AT0132
- A truly stunning detached residence
- Off road parking for several vehicles including secure gated area & garage
- Incredible, immaculate condition throughout
- Three very generous bedroom
- Downstairs WC
- Very large conservatory creating wonderful living space to complement the large lounge
- High specification contemporary fitted kitchen with Corlan worktops & integrated appliances
- Oozing character & charm with beautiful period features
- Landscaped rear garden with the wow factor
Property description
Please quote reference AT0132
This eye-catching, incredible period property could be your new dream family home. Truly having the wow factor, every inch of it has been impeccably maintained by the current owners & it just offers so much. Set back from the road imposingly behind a walled front garden, this detached residence just has to be viewed if it is within your budget. Situated on such a highly sought after road in Rowley Regis & away from the main roads, it is just perfect for families & commuters as it has fantastic transport links via bus & car, along with having a selection of schools within catchment.
It is difficult to put into words the charm & character tis property has. It has been empathetically restored in recent years to have an elegant yet contemporary twist. Walking up the immaculate driveway, the property boasts secure gated off road parking, a garage at the end, plus further off road parking in front of the gates. This is ideal for larger families or those who maybe have a motor home or caravan.
Having such a pleasant entrance, it comprises of a gorgeous entrance hallway having beautiful panelling & an intricate staircase, with the arrangement of the downstairs space flowing round beautifully. Firstly, there is a separate bay-fronted front sitting room, followed by a separate dining space that follows into a stunning high quality fitted kitchen being over 22ft long, with high gloss wall & base units, Corlan work surfaces, one and a half bowl sink and drainer, under cupboard lighting, 5 ring gas hob with extractor over, spot lights to ceiling, integrated double oven, integrated fridge freezer & most importantly space for the dishwasher. To spoil you even further, there is a cloakroom with downstairs WC, plus a most incredible conservatory that is just the perfect place for family & friends to gather round, the children to play & a space where you can have a secondary dining table for the main events. This was a lovely addition only three years ago & it also has a utility cupboard with plumbing for washing machine and space for appliances.
Head up that wonderful central staircase & you will find two traditionally large double bedrooms & a very generous third, all having high quality fitted wardrobes & cupboard space which utilises the space so well & adds hugely convenient storage space. Every inch of the house bathroom has been utilised & designed to perfection having a very modern suite that suits the rest of the house so well, with a built-in vanity unit that houses the sink & WC, whilst adding amazing storage space, with a large shower cubicle & gas centrally heated towel rail.
The outside space is just as immaculate as the inside having been landscaped & being perfect for families & entertaining. The patio area leads to a pebbled and shaped artificial lawn with decked patio to the rear, flower beds, summerhouse, fencing to borders, outside tap and gated access to the garage and driveway. It is worth noting that the detached garage has power & lighting which could have many uses.
To book your viewing on this incredible period property, please enquire quoting reference AT0132. All interested parties who wish to make an offer will be required to show proof of id, proof of funds including proof of deposit, mortgage in principle or proof of cash. We are also happy to assist people that require a mortgage so please get in touch with us & we will help you in any way we can.
Property info
For more information about this property, please contact
eXp World UK, WC2N on +44 330 098 6569 * (local rate)
Disclaimer
Property descriptions and related information displayed on this page, with the exclusion of Running Costs data, are marketing materials provided by eXp World UK, and do not constitute property particulars. Please contact eXp World UK for full details and further information. The Running Costs data displayed on this page are provided by PrimeLocation to give an indication of potential running costs based on various data sources. PrimeLocation does not warrant or accept any responsibility for the accuracy or completeness of the property descriptions, related information or Running Costs data provided here.









































.png)
