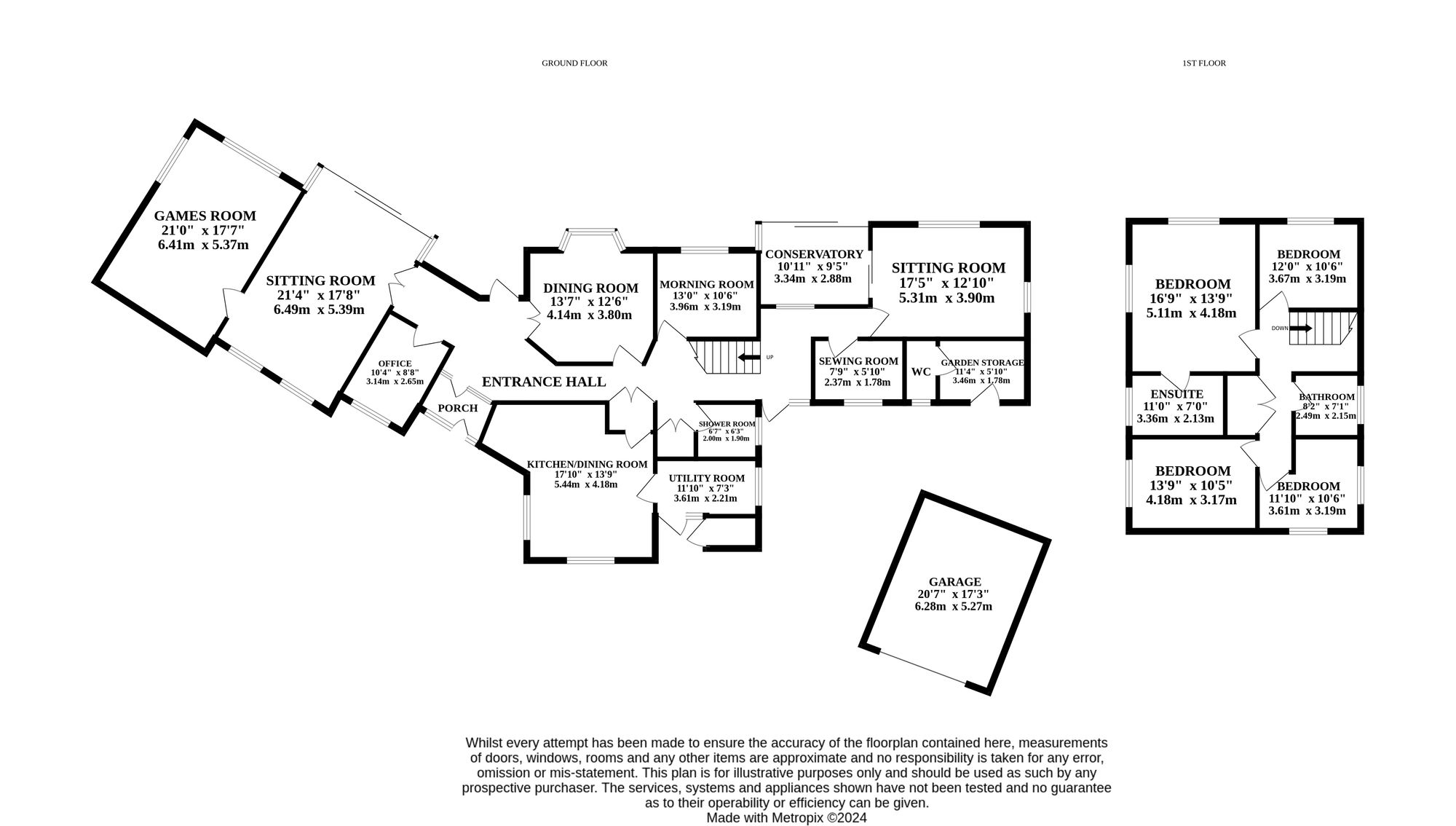Detached house for sale in Yare Valley Drive, Norwich NR4
Just added* Calls to this number will be recorded for quality, compliance and training purposes.
Property features
- Detached residence - accommodation extending to 3772 sq ft
- Nestled down A private cul-de-sac - peaceful surroundings
- Full of potential - option for an annex if required
- Five reception rooms - perfect for family living to accommodate A busy lifestyle
- Open plan kitchen/breakfast room - central island, integrated appliances & A utility room
- Four double bedrooms - master bedroom with A private ensuite
- Grand south-west facing garden - beautifully maintained
- Large driveway and A double garage
- In close proximity to all local amenities and natural surroundings
Property description
Introducing this exceptional 1970’s detached residence, nestled down the end of a private cul-de-sac. From the moment you arrive, the grandeur of this home is evident, with a versatile floorplan extending over an impressive 3772 square ft. It is full of potential, with the option to create an annexe to suit your specific needs. Schedule your viewing today and envision the possibilities that await in this stunning residence.
Location
Norwich is the popular medieval city and the heart of East Anglia. The city provides lively night life, cultural and social activities as well as a great shopping experience. State, Faith and independent schools for all age groups, local shopping facilities, supermarkets, public houses, and a range of parks are all within a close range. Also, within close proximity to the University of East Anglia and the N&N university hospital. A great catchment area for an Ofstead rated outstanding local primary & secondary school. Cringleford is a feeder school into the outstanding secondary Hethersett Academy.
Yare valley drive
The initial arrival sets a grand impression for this 1970’s property, which continues to impress throughout. It was designed by architects Leonard Vincent Raymond Goldberg and partners. The large shingle driveway provides off-road parking for all family members and visitors, whilst the double garage offers additional secure parking or storage options.
Step inside the residence, where you are greeted by a wealth of living space that is both versatile and welcoming, making it ideal for families seeking room to grow and entertain. The property boasts an array of five impressive reception rooms, including two sitting rooms, a light-filled conservatory, a formal dining room, a morning room and a games room, offering endless possibilities for customisation to suit your lifestyle. Whether you desire a annex for multi-generational living, a home office, a playroom for the children, or dedicated space for hobbies/interests, the layout caters to all your needs.
The heart of the home lies in the open-plan kitchen/breakfast room, designed for both style and functionality. The central island provides a focal point for social gatherings, whilst the integrated appliances and adjacent utility room ensure convenience in your daily routine. Prepare delicious meals while staying connected with family and guests in the multiple reception rooms.
Ascend to the first floor, where four bedrooms await, each thoughtfully designed to offer relaxation and privacy. The master bedroom flaunts a private ensuite, adding a luxury yet convenient touch. The family bathroom completes the upper level, comprising a jacuzzi bath, accommodating all residents in the household.
Towards the rear you will discover a beautifully maintained southwest-facing garden, creating ample space tailored to individual preferences, including gardening, outdoor activities and entertainment. The patio area is perfect for al fresco dining or simply soaking up the afternoon sun in a peaceful setting. Whilst the laid to lawn is bordered by planted beds, manicured hedges and fruit frees. With the addition of a storage outbuilding, a gardeners WC and a greenhouse. Overall, this garden is fully enclosed so you can enjoy in seclusion.
Agents notes
We understand that this property is freehold.
Connected to mains water, electricity and drainage.
Heating system - Electric.
Double glazed windows.
Council Tax Band: H
EPC Rating: G
Disclaimer
Minors and Brady, along with their representatives, are not authorized to provide assurances about the property, whether on their own behalf or on behalf of their client. We do not take responsibility for any statements made in these particulars, which do not constitute part of any offer or contract. It is recommended to verify leasehold charges provided by the seller through legal representation. All mentioned areas, measurements, and distances are approximate, and the information provided, including text, photographs, and plans, serves as guidance and may not cover all aspects comprehensively. It should not be assumed that the property has all necessary planning, building regulations, or other consents. Services, equipment, and facilities have not been tested by Minors and Brady, and prospective purchasers are advised to verify the information to their satisfaction through inspection or other means.
Property info
For more information about this property, please contact
Minors & Brady, NR2 on +44 1603 398682 * (local rate)
Disclaimer
Property descriptions and related information displayed on this page, with the exclusion of Running Costs data, are marketing materials provided by Minors & Brady, and do not constitute property particulars. Please contact Minors & Brady for full details and further information. The Running Costs data displayed on this page are provided by PrimeLocation to give an indication of potential running costs based on various data sources. PrimeLocation does not warrant or accept any responsibility for the accuracy or completeness of the property descriptions, related information or Running Costs data provided here.






































.png)
