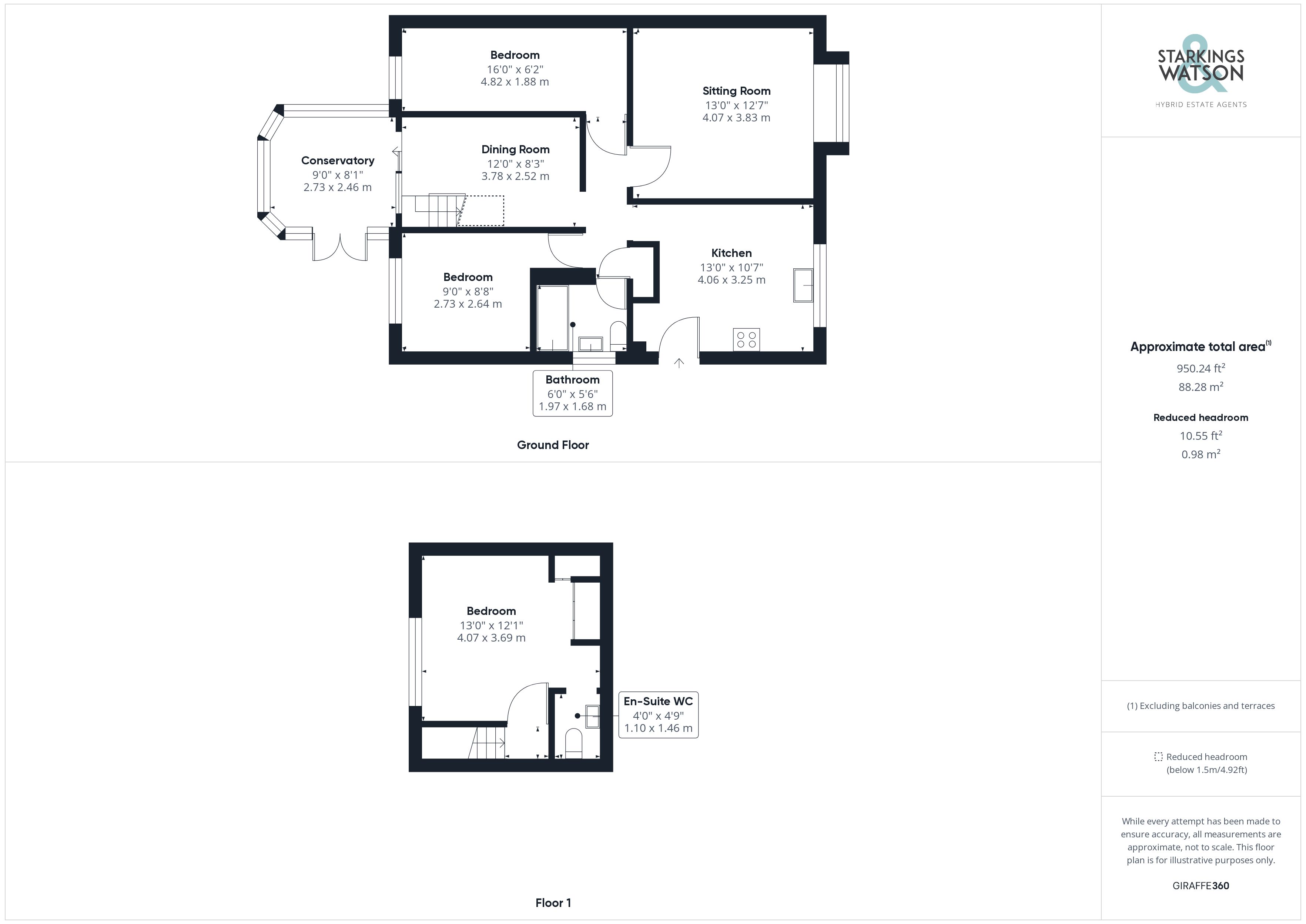Property for sale in Bucknam Close, Kessingland, Lowestoft NR33
* Calls to this number will be recorded for quality, compliance and training purposes.
Property features
- Detached Chalet Bungalow
- Cul-De-Sac Location
- Kitchen & Separate Sitting Room
- Three Bedrooms Over Two Floors
- Family Bathroom & W/C
- Rear Gardens & Driveway Parking
- Garage, Driveway & Outbuildings
- Close To Amenities & Beach
Property description
Guide Price £250,000 - £260,000. Located in a small and quiet cul-de-sac in the popular coastal village of kessingland is this detached three bedroom chalet bungalow presented in good order. The property extends to approximately 1000 sqft (stms) with very flexible layout and could be used in a number of different ways. You will find a will fitted kitchen/breakfast room, large and bright sitting room, dining hall, conservatory, two ground floor bedrooms and family bathroom. On the first floor there is a further double bedroom with an en-suite w/c. Externally you will find a low maintenance rear garden for ease of maintenance with summer house and storage shed as well as driveway parking and garage to the front. The property is found within easy access of the local amenities that Kessingland has to offer as well as the beach!
In summary Guide Price £250,000 - £260,000. Located in a small and quiet cul-de-sac in the popular coastal village of kessingland is this detached three bedroom chalet bungalow presented in good order. The property extends to approximately 1000 sqft (stms) with very flexible layout and could be used in a number of different ways. You will find a well fitted kitchen/breakfast room, large and bright sitting room, dining hall, conservatory, two ground floor bedrooms and family bathroom. On the first floor there is a further double bedroom with an en-suite w/c. Externally you will find a low maintenance rear garden for ease of maintenance with summer house and storage shed as well as driveway parking and garage to the front. The property is found within easy access of the local amenities that Kessingland has to offer as well as the beach!
Setting the scene Approached via the cul-de-sac there is a hard standing driveway providing off road parking leading to the single garage to the rear. The main entrance door is found to the side off the driveway and there are pleasant front lawns also.
The grand tour Accessed via the main entrance door to side you are straight into the kitchen/dining room with a range of fitted units and rolled edge worktops over. There is a double range oven as well as space for all other white goods. The gas fired boiler is found wall mounted. Beyond the kitchen is the inner hallway with access to all other rooms. To the left is the family bathroom with wood panelling and shaped bath with electric shower over. Next is a bedroom overlooking the rear garden with the dining hall adjacent to that. The dining room has stairs to the first floor bedroom as well as access to the conservatory beyond and the garden off that. Also off the hallway is the main sitting room to the front, a lovely bright space with bay window to the front and wood effect flooring. The final ground floor bedroom is found adjacent to the sitting room and overlooks the rear garden. Heading up to the first floor there is a double bedroom with fitted wardrobes as well as the en-suite w/c and hand wash basin.
The great outdoors The private and enclosed rear garden is a low maintenance space, mainly consisting of a patio area, perfect for your outdoor entertaining during the summer months. With the addition of a versatile summer house to the rear and storage shed, the garden is currently set over multiple levels and also enjoys access to the garage from the side. There is also a side gate leading to and from the side driveway.
Out & about Kessingland is a large village just four miles south of Lowestoft. Lowestoft is a seaside town located to the North-East of Suffolk. With sandy beaches and many enjoyable seaside and historical walks, Lowestoft offers something for everyone. Lowestoft seafront provides a traditional seaside experience including a vast variety of places to dine and shop. Lowestoft has a rich Maritime history and offers easy access to the Norfolk Broads network of waterways which can be found at Oulton Broad.
Find us Postcode : NR33 7NX
What3Words : ///carpeted.bonkers.sparrows
virtual tour View our virtual tour for a full 360 degree of the interior of the property.
Property info
For more information about this property, please contact
Starkings & Watson, NR14 on +44 330 038 8243 * (local rate)
Disclaimer
Property descriptions and related information displayed on this page, with the exclusion of Running Costs data, are marketing materials provided by Starkings & Watson, and do not constitute property particulars. Please contact Starkings & Watson for full details and further information. The Running Costs data displayed on this page are provided by PrimeLocation to give an indication of potential running costs based on various data sources. PrimeLocation does not warrant or accept any responsibility for the accuracy or completeness of the property descriptions, related information or Running Costs data provided here.

































.png)

