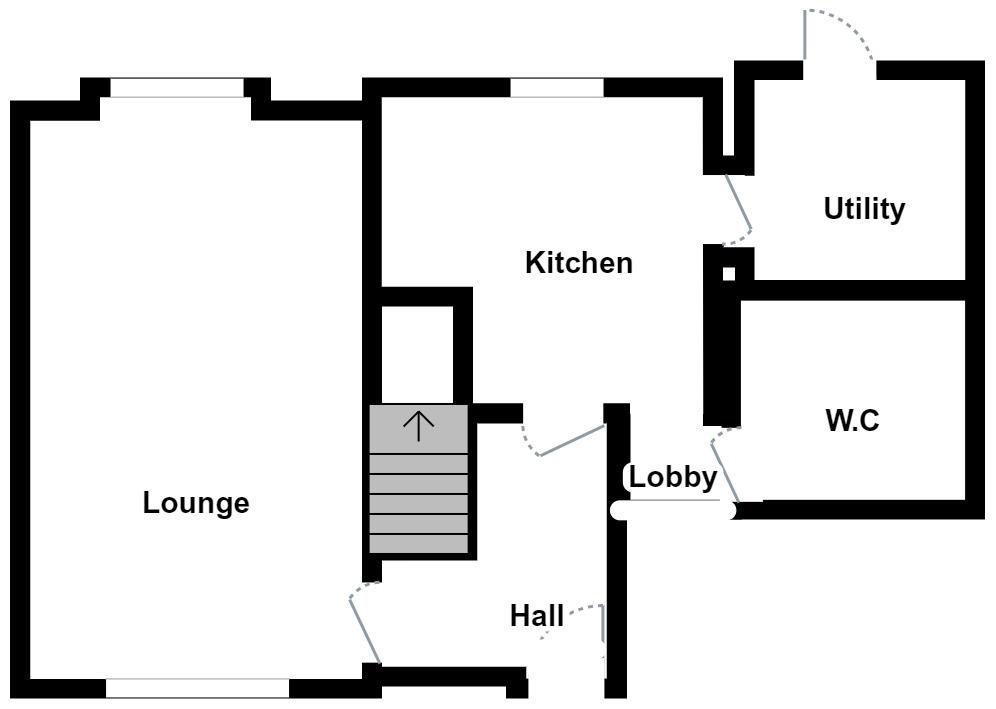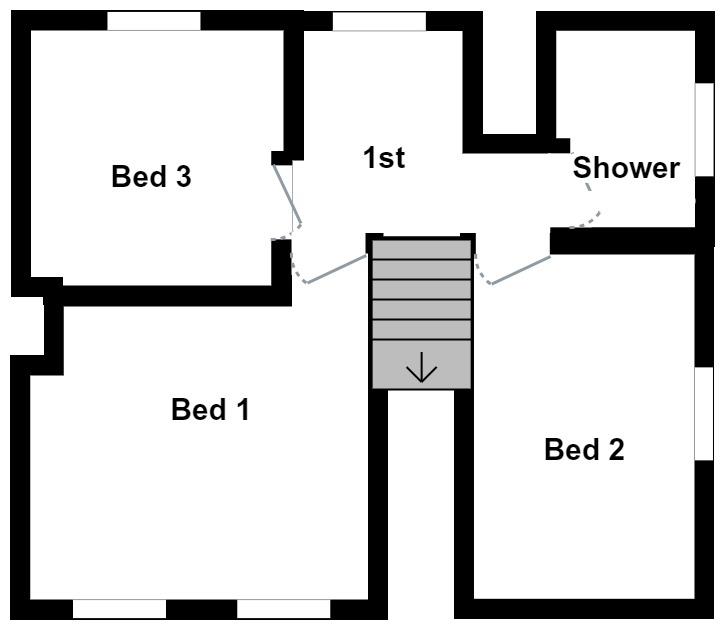Semi-detached house for sale in Ferrier Avenue, Fairwater, Cardiff CF5
* Calls to this number will be recorded for quality, compliance and training purposes.
Property features
- Semi-Detached House
- Three Good Size Bedroom
- Through Lounge/Diner
- Fitted Kitchen & Shower Room
- Generous Size Rear Garden
- Off Street Parking
- Ideal First TIme Buy or Young Family Home
- EPC - D
Property description
A generous sized three bedroom semi-detached family home placed on this popular street in Fairwater, with off street parking and a fantastic size rear garden.
The spacious accommodation briefly comprises: Entrance Hall, Open Plan Lounge/Diner, Kitchen and Utility Area to the ground floor. To the first floor are Three Good Size Bedrooms and a Shower Room. The property further benefits from good size front and rear gardens.
Ferrier Avenue is perfectly positioned close to Fairwater Park. It is also conveniently placed close to both Fairwater and Llandaff Villages which offer a wealth of shops, cafes and amenities, and reputable English and Welsh Schools are within walking distance. Internal viewings are highly recommended!
Entrance Hall
Entered via a double glazed composite front door, double obscure glazed window, stairs to the first floor, radiator, wood laminate flooring.
Lounge (6.05m x 3.53m (19'10 x 11'7))
Double glazed window to the front and the rear, fireplace with surround, wood laminate floor.
Kitchen (3.43m x 3.25m (11'3 x 10'8))
Double glazed window to the rear, wall and base units with worktop over, gas hob with cooker hood above and integrated oven, stainless steel sink and drainer, plumbing for a dishwasher, built in cupboard, radiator, vinyl floor, door to inner lobby and slide back door to utility.
Inner Lobby
Inner lobby walks through to the cloakroom.
Cloakroom (2.16m x 2.49m (7'1 x 8'2))
Double obscure glazed window to the front, plumbing for a washing machine, w.c and wash hand basin.
Utility Room (2.11m x 2.21m (6'11 x 7'3))
Double glazed door leading out to the garden, space for a fridge/freezer.
First Floor Landing
Stairs rise up from the hall with stainless steel handrail, double glazed window to the rear, radiator, airing cupboard, access to loft space.
Bedroom One (3.56m x 3.15m (11'8 x 10'4))
Double glazed window to the front, radiator, built in cupboard.
Bedroom Two (2.26m x 3.73m (7'5 x 12'3))
Double glazed window to the side, radiator.
Bedroom Three (2.77m x 2.82m (9'1 x 9'3))
Double glazed window to the rear, radiator, laminate floor.
Shower Room (1.63m max x 2.18m max (5'4 max x 7'2 max))
Double obscure glazed window to the side, shower cubicle, w.c and wash hand basin, radiator, tiled wall.
Rear Garden
Enclosed garden with timber fence, patio, Astro turf lawn.
Front
Driveway, low rise wall.
Tenure And Additional Information
We have been advised by the seller that the property is freehold and the council tax band is D
Property info
Ground Floor.Jpg View original

First Floor.Jpg View original

For more information about this property, please contact
Hern & Crabtree - Llandaff, CF5 on +44 29 2227 3529 * (local rate)
Disclaimer
Property descriptions and related information displayed on this page, with the exclusion of Running Costs data, are marketing materials provided by Hern & Crabtree - Llandaff, and do not constitute property particulars. Please contact Hern & Crabtree - Llandaff for full details and further information. The Running Costs data displayed on this page are provided by PrimeLocation to give an indication of potential running costs based on various data sources. PrimeLocation does not warrant or accept any responsibility for the accuracy or completeness of the property descriptions, related information or Running Costs data provided here.






























.png)


