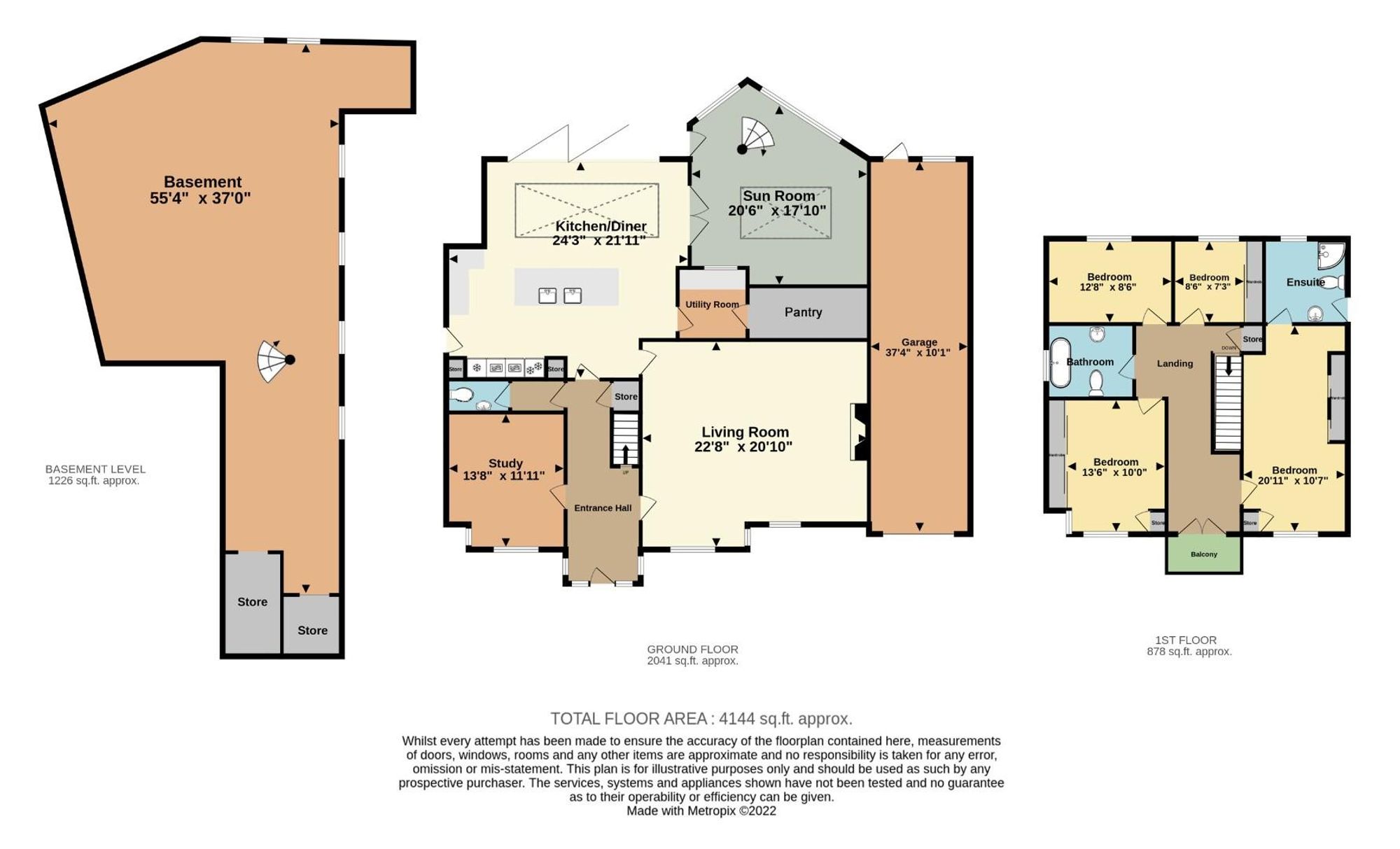Detached house for sale in Astley Avenue, Dover CT16
* Calls to this number will be recorded for quality, compliance and training purposes.
Property features
- Four/Five Bedrooms
- Huge Kitchen/Diner
- Double Garage
- Basement
- For Sale by Modern Auction T & c’s apply
- Subject to Reserve Price
- Buyers fees apply
- The Modern Method of Auction
Property description
For sale by Modern Method of Auction; Starting Bid Price £425,000 plus Reservation Fee.
‘chain free’ Four/Five Bedroom Detached House, Off Road Parking & Heaps Of Entertaining Space!
Park your car at ease in the large double tandem style garage and come on in, to the front of the property you are welcomed by a pond, as you enter the property you step into a large inviting hallway.
The large lounge will be sure to impress with plenty of space for all your furniture and benefits a large working log burner perfect to snuggle up to on a cold winter’s night! Off the hallway you will also find a rather large study which could be further used as an additional bedroom. The ground floor further benefits a large WC.
Love Entertaining? Then check out the open-plan kitchen area offering lots of storage space, including a walk-in larder, the kitchen benefits an island as well as a large dining area with bi-fold doors out onto the low maintenance garden. If that isn’t quite enough space there is a second reception area just off the dining area which gives access to a huge basement area! The current vendor had plans to create a home spa (in which the plumbing and electrics are installed) as well as a home bar and entertainment area and wine storeroom – the options with this space are endless, your really do need to see it to believe it!
Upstairs you will find four fantastic sized bedrooms, with the main bedroom complemented by an en-suite as well as built-in wardrobes, you will also find the family bathroom and a balcony space to the front of the property.
Auctioneer Comments:
This property is for sale by Modern Method of Auction allowing the buyer and seller to complete within a 56 Day Reservation Period. Interested parties’ personal data will be shared with the Auctioneer (iamsold Ltd). If considering a mortgage, inspect and consider the property carefully with your lender before bidding. A Buyer Information Pack is provided. The buyer will pay £300 inc VAT for this pack which you must view before bidding. The buyer signs a Reservation Agreement and makes payment of a Non-Refundable Reservation Fee of 4.5% of the purchase price inc VAT, subject to a minimum of £7,080 inc VAT. This Fee is paid to reserve the property to the buyer during the Reservation Period and is paid in addition to the purchase price. The Fee is considered within calculations for stamp duty. Services may be recommended by the Agent/Auctioneer in which they will receive payment from the service provider if the service is taken. Payment varies but will be no more than £450. These services are optional.
EPC Rating: D
Location
Dover is a major ferry port town and faces France across the Strait of Dover, the narrowest part of the English Channel. It is home of the Dover Calais ferry through the Port of Dover and is famous for both its White Cliffs and Dover Castle that historically functioned as protection against invaders. Dover’s main commuting roads are the A2 and A20, connecting the town with Canterbury and London. The high speed rail service runs from Dover Priory to London St Pancras International station.
Entrance Hall
Leading to
Lounge (6.91m x 6.35m)
Study (4.17m x 3.63m)
Wc
With toilet and hand wash basin
Kitchen/Diner (7.39m x 6.68m)
Utility Room
Ample storage
Sun Room (6.25m x 5.44m)
Lower Ground Floor
Leading to
Basement (16.87m x 11.28m)
First Floor
Leading to
Bedroom (6.38m x 3.23m)
En-Suite
With toilet, hand wash basin and shower
Bedroom (4.11m x 3.05m)
Bathroom
With toilet, hand wash basin and bath
Bedroom (3.86m x 2.59m)
Bedroom (2.59m x 2.21m)
Parking - Garage
Property info
For more information about this property, please contact
Miles & Barr - Dover, CT16 on +44 1304 267226 * (local rate)
Disclaimer
Property descriptions and related information displayed on this page, with the exclusion of Running Costs data, are marketing materials provided by Miles & Barr - Dover, and do not constitute property particulars. Please contact Miles & Barr - Dover for full details and further information. The Running Costs data displayed on this page are provided by PrimeLocation to give an indication of potential running costs based on various data sources. PrimeLocation does not warrant or accept any responsibility for the accuracy or completeness of the property descriptions, related information or Running Costs data provided here.


























.png)

