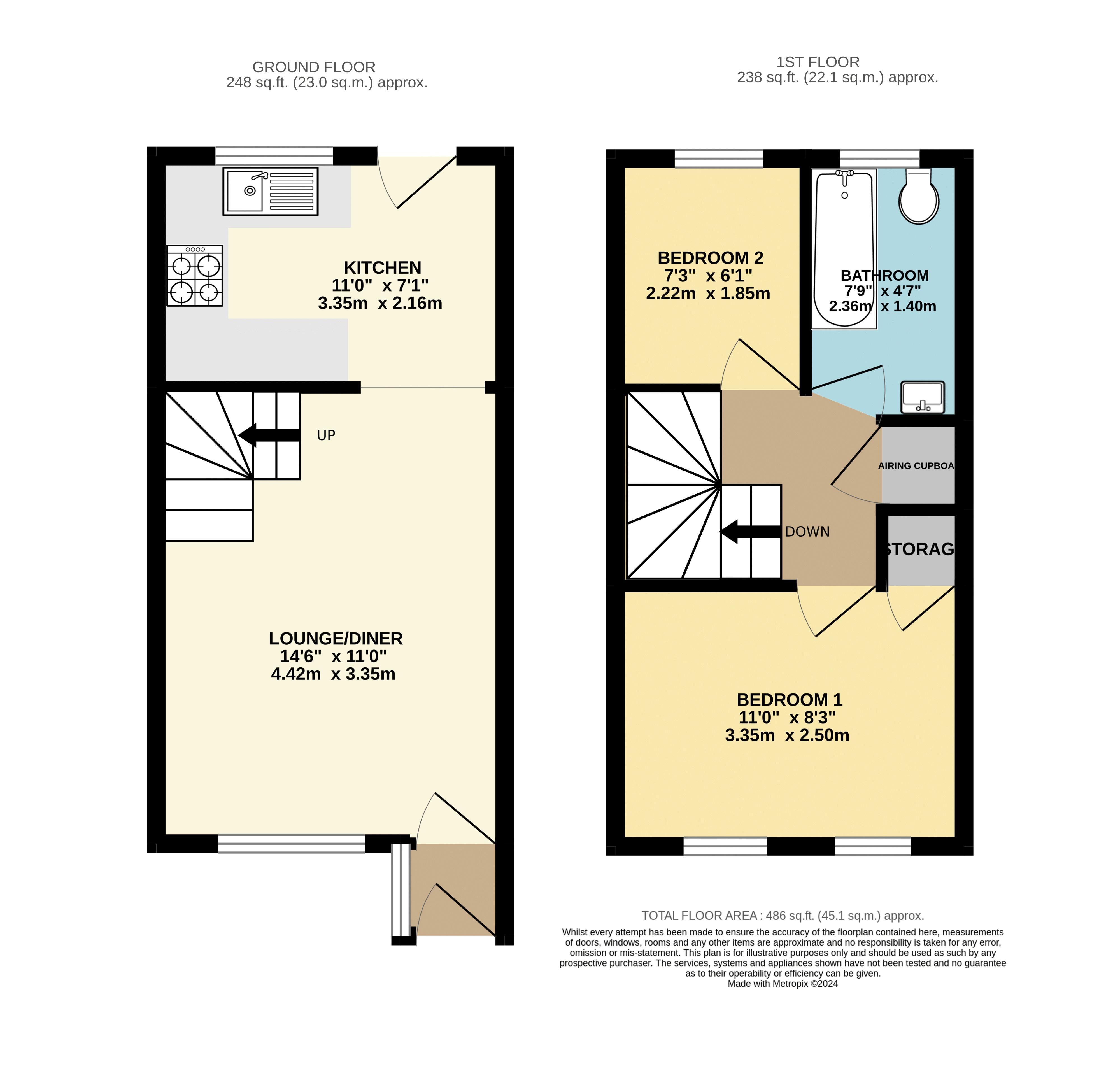Terraced house for sale in Elsham Close, Doddington Park, Lincoln LN6
* Calls to this number will be recorded for quality, compliance and training purposes.
Property features
- Terraced House
- 2 Bedrooms
- First Floor Bathroom
- Lounge Diner
- Kitchen
- Charming South- Facing Rear Garden
- Off Street Parking
- Call Today To View
Property description
Enjoying a cul-de-sac position in the Doddington Park area of Lincoln is this 2 bedroom terraced house. The property has charming interiors throughout and boasts accommodation over 2 floors. Ground Floor accommodation comprises of a lounge diner leading into the kitchen which overlooks the rear garden. Rising to the first floor there are 2 bedrooms and a family bathroom. To the rear of the property there is an enclosed south-facing garden which is partially paved with a patio seating area and a garden shed to remain. To the front of the property there is driveway parking. The property is finished with uPVC double glazing throughout. Elsham Close is well renowned for it's local amenities such as the Birchwood shopping complex, schooling at primary and secondary levels, takeaways, Co-op foodstore, post office, gp surgery and a regular bus service to and from the Cathedral city of Lincoln. For further details and viewing requests please contact Starkey&Brown. Council tax band: A. Freehold.
Entrance Hall
Having uPVC front door to front aspect and access into:
Lounge Diner (14' 6'' x 11' 0'' (4.42m x 3.35m))
Having uPVC double glazed window to front aspect, gas fireplace, wood laminate flooring, stairs rising to first floor and access into:
Kitchen (7' 1'' x 11' 0'' (2.16m x 3.35m))
Having a range of base and eye level units with counter worktops and subway tiled surround, radiator, stainless steel sink and drainer unit, space and plumbing for washing machine and uPVC door to rear aspect leading onto rear garden and uPVC window to rear aspect.
First Floor Landing (6' 2'' x 11' 0'' max into airing cupboard (1.88m x 3.35m))
Having loft access (being partially boarded a pull down ladder, light and insulation), airing cupboard with a Vaillant gas combination boiler. Access to bedrooms and bathroom.
Bedroom 1 (11' 0'' x 8' 3'' (3.35m x 2.51m))
Having 2 uPVC double glazed windows to front aspect, storage cupboard and radiator.
Bedroom 2 (7' 3'' x 6' 1'' (2.21m x 1.85m))
Having uPVC double glazed window to rear aspect and radiator.
Bathroom (7' 9'' x 4' 7'' (2.36m x 1.40m))
Having a 3 piece suite comprising panelled bath with showerhead over, low level WC, vanity hand wash basin unit, radiator and uPVC double glazed obscured window to rear aspect.
Outside Rear
Having an enclosed south-facing garden with fenced perimeters, being mostly laid lawn and partially paved with a patio seating area and a shed to remain.
Outside Front
Having driveway parking and access to front door entry with external utility meters.
Property info
For more information about this property, please contact
Starkey & Brown, LN2 on +44 1522 397639 * (local rate)
Disclaimer
Property descriptions and related information displayed on this page, with the exclusion of Running Costs data, are marketing materials provided by Starkey & Brown, and do not constitute property particulars. Please contact Starkey & Brown for full details and further information. The Running Costs data displayed on this page are provided by PrimeLocation to give an indication of potential running costs based on various data sources. PrimeLocation does not warrant or accept any responsibility for the accuracy or completeness of the property descriptions, related information or Running Costs data provided here.






















.png)

