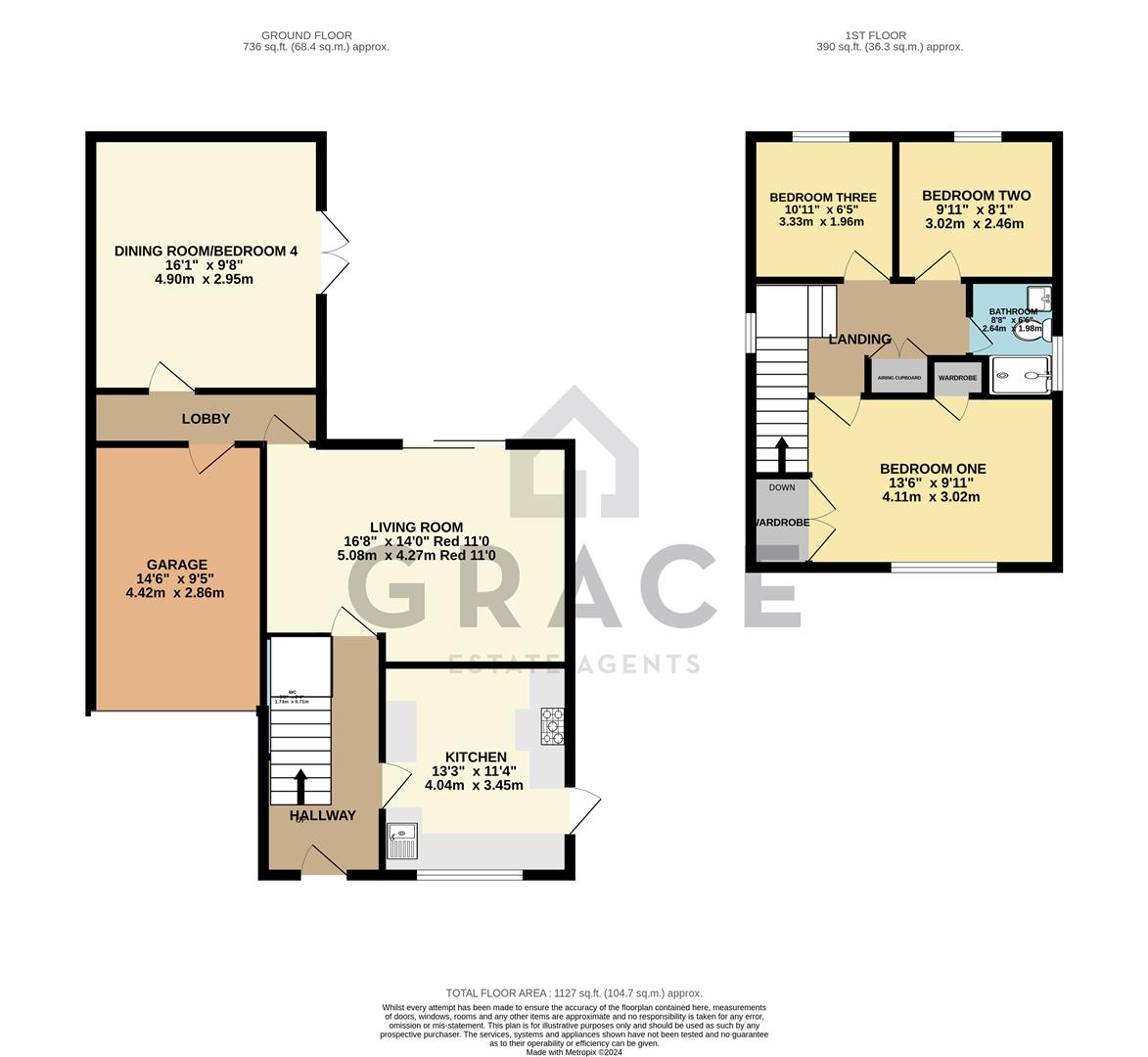Detached house for sale in Henderson Close, Bramford, Ipswich IP8
* Calls to this number will be recorded for quality, compliance and training purposes.
Property features
- Village location
- Detached extended house
- Three/four bedroom
- Cul-de-sac position
- Cloakroom
- 16'8 living room
- Dining room/bedroom four
- Garage
- Off road parking
- Close to local shops and facilities
Property description
An opportunity to acquire this three/four bedroom detached extended house located in the frequently requested village of Bramford with its local facilities and access to Ipswich and links to the A14/A12 corridors.
Property:
A great opportunity to acquire and generous three/four bedroom detached house located in the popular village of Bramford. This extended house offers a light and airy feel and is ready for a new family to make it their own. The property offers most modern conveniences with gas to radiator central heating, double glazing, ground floor cloakroom, further family bathroom and good sized bedrooms. The kitchen is fitted and the living room is 16'8 ft. The extension affords a separate dining room or fourth bedroom with French doors to the garden. Outside the front is open plan with ample off road parking and also benefits from a brick built garage. The rear garden faces south/west.
The accommodation comprises:- entrance hall, cloakroom, living room kitchen inner lobby and dining room/fourth bedroom. The first floor consists of three bedrooms and a family bathroom. Outside there is an open plan front garden, driveway, garage and rear garden.
Council Tax: Band D
Mid Suffolk
Location:
Bramford offers village stores and post office, a public house, pharmacy and primary schooling. The county town of Ipswich is approximately three miles distance offering a wide range of shopping and recreational facilities including mainline railway link to London's Liverpool Street. The A14 trunk road offers access in an easterly direction to the A12, Ipswich and Felixstowe and in a westerly direction to Bury St Edmunds, Cambridge and onto the Midlands.
Entrance Hall: (3.35m x 1.75m (11'0 x 5'9))
Double glazed frosted entrance door to:- double glazed window to front elevation, radiator and stars to first floor landing.
Cloakroom: (1.73m x 0.71m (5'8 x 2'4))
Double glazed window to side elevation, low level WC, wash hand basin with mixer tap and tiled splashback, tiled flooring.
Kitchen: (4.04m x 3.45m (13'3 x 11'4))
Double glazed window to front elevation, double glazed door to side, stainless steel sink unit inset to work top with mixer tap, a range of floor standing cupboards and drawers with adjacent work tops, wall mounted cupboards, stainless steel filter hood over Neff five ring gas hob, Neff oven and microwave inset to tall standing unit, space for washing machine, space for fridge/freezer and space for dishwasher.
Living Room: (5.08m x 4.27m red 3.35m (16'8 x 14'0 red 11'0))
Double glazed patio doors to rear garden, radiator and door to:-
Inner Lobby:
Doors to garage and dining room/bedroom four. Double glazed window to side elevation and wood laminate flooring.
Dining Room/Bedroom Four: (4.90m x 2.95m (16'1 x 9'8))
Double glazed French doors to rear garden and radiator.
Landing:
Access to loft space, built in airing cupboard, built in boiler cupboard with Ideal gas boiler.
Bedroom One: (4.11m x 3.02m (13'6 x 9'11))
Double glazed window to front elevation, radiator and built in double cupboard and built in single cupboard.
Bedroom Two: (3.02m x 2.44m (9'11 x 8'0))
Double glazed window to rear elevation and radiator.
Bedroom Three: (3.33m x 1.96m (10'11 x 6'5))
Double glazed window to rear elevation and radiator.
Bathroom: (2.64m x 1.98m (8'8 x 6'6))
Extractor fan, double glazed frosted window to side elevation, heated towel radiator, low level WC, wash hand basin with mixer tap and cupboard under, walk in shower with shower unit and screen
Front Garden:
Open plan, laid to block paving for parking with access to garage.
Rear Garden:
Paved patio area, south westerly facing, with side pedestrian access.
Garage: (4.24m x 24.69m (13'11 x 81))
Roll up electric powered door, power and lighting and door to inner lobby.
Property info
For more information about this property, please contact
Grace Estate Agents, IP1 on +44 1473 679198 * (local rate)
Disclaimer
Property descriptions and related information displayed on this page, with the exclusion of Running Costs data, are marketing materials provided by Grace Estate Agents, and do not constitute property particulars. Please contact Grace Estate Agents for full details and further information. The Running Costs data displayed on this page are provided by PrimeLocation to give an indication of potential running costs based on various data sources. PrimeLocation does not warrant or accept any responsibility for the accuracy or completeness of the property descriptions, related information or Running Costs data provided here.




























.png)
