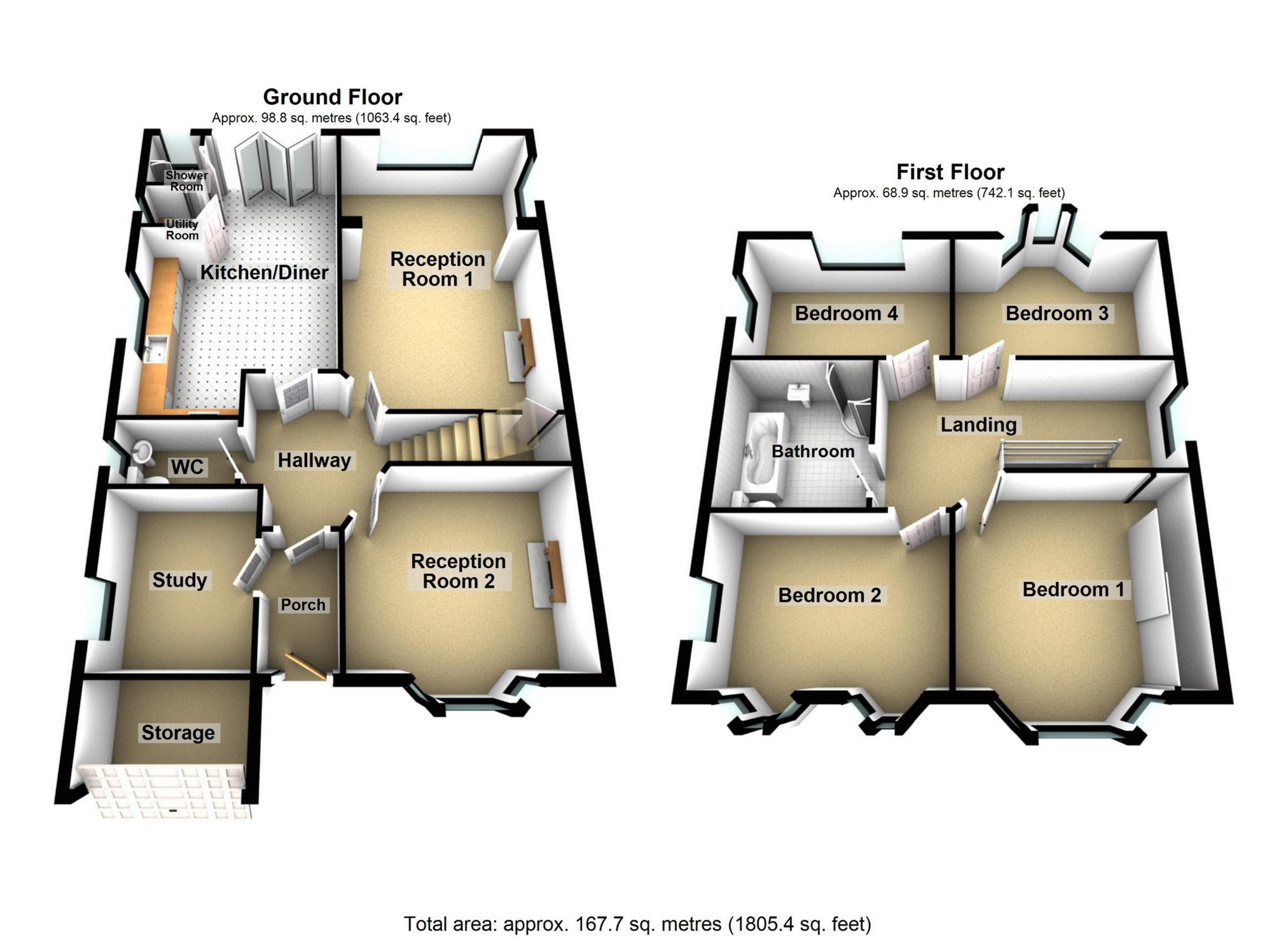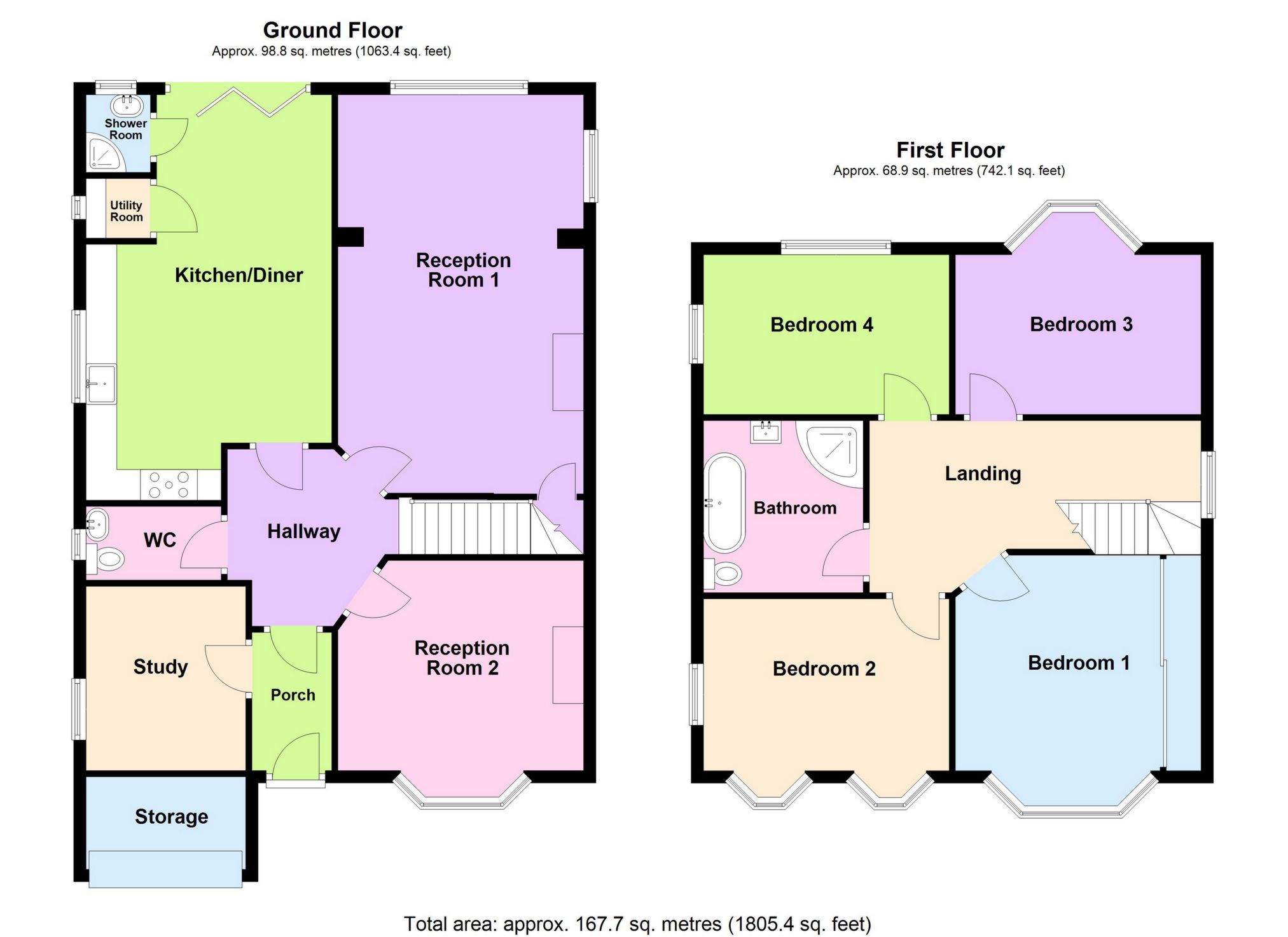Detached house for sale in Sevenoaks Road, Halstead TN14
* Calls to this number will be recorded for quality, compliance and training purposes.
Property features
- Detached house
- 10 Minutes walk to Knockholt station
- 4 Double bedrooms
- Open-plan kitchen/diner
- 2 Reception rooms plus study
- South-facing garden
- Driveway for 3 cars
- 2 Bathrooms plus additional WC
Property description
Detailed Description
Kenton are delighted to present this semi-rurally located, substantial (1,800+ square feet) 4 double bedroom detached house, stylishly-presented throughout. Internally, the ground floor comprises; a spacious primary reception room overlooking the rear garden, a separate bay-fronted reception room, an ample-sized study, a contemporary kitchen/diner with island, the ever-coveted utility room and furthermore, both a modern shower room and a separate W.C. To the first floor, you will find the aforementioned four double bedrooms (bedroom 1 of which benefits from fitted wall-to-wall wardrobes) in addition to a luxury family bathroom featuring both an attractive roll top bath as well as a walk-in shower cubicle. Externally, there is a beautiful rear garden, boasting a southerly orientation and featuring both ample patio and traditional lawn areas. To the front is a driveway facilitating off-street parking for up three vehicles and notably, the original garage front door has been retained so as to offer handy storage space (with the original garage in part converted into the study). Halstead is a tranquil semi-rural village encompassed by Kent countryside renowned for its many walking spots, yet equally-convenient with Knockholt Station less than half a mile away and providing frequent services into London. Furthermore, a handful of popular pubs and restaurants are easily-accessible. Additionally, Orpington High Street and its array of amenities is also just a short drive away. The currently Ofsted-rated "good" Pratts Bottom Primary School is just circa half a mile or so away and is well-regarded, with a range of reputable and coveted Grammar Schools also not too far away.
Porch: Composite front door, radiator, solid Oak flooring.
Study: 9'9" x 8'7" (2.97m x 2.62m), Double glazed window to side, radiator, fitted carpet.
Hallway: Staircase to first floor, solid Oak flooring.
WC: Double glazed frosted window to the side, low level WC, wash hand basin in vanity unit, radiator, laminate flooring.
Reception Room 2: 13'9" x 12'12" (4.19m x 3.96m), Double glazed bay window to front, feature gas fireplace with wooden surround, radiator, laminate flooring.
Reception Room 1: 22'2" x 12'12" (6.76m x 3.96m), Double glazed windows to rear and side, log burner with wooden surround and marble hearth, understairs storage cupboard, two radiators, fitted carpet.
Kitchen/Diner: 13'2" x 21'9" (4.01m x 6.63m), Double glazed bi-folding doors to rear, double glazed windows to side, range of matching wall and base units, cupboards and drawers, ceramic butler sink unit, extensive work surfaces plus central island, range style cooker, radiator, slate tiles.
Utility Room: Double glazed frosted window to the side, plumbing for washing machine and space for tumble dryer, wall cupboards.
Shower Room: Double glazed frosted window to the rear, shower cubicle, wash-hand basin.
Landing: Double glazed window to the side, access to loft, radiator, fitted carpet.
Bedroom 1: 10'11" x 13'9" (3.33m x 4.19m), Double glazed bay window to the front, range of fitted wall-to-wall wardrobes, radiator, fitted carpet.
Bedroom 2: 9'3" x 13'1" (2.82m x 3.99m), Double glazed hanging bay windows to the front, double glazed window to the side, radiator, fitted carpet.
Bedroom 3: 10'6" x 13'1" (3.20m x 3.99m), Double glazed window to the rear, radiator, fitted carpet.
Bedroom 4: 8'7" x 13'1" (2.62m x 3.99m), Double glazed windows to the rear and side, radiator, fitted carpet.
Family Bathroom: Double glazed frosted window to the side, free-standing roll top bath, corner shower cubicle, low-level WC, wash hand basin in vanity unit, radiator, part tiled walls, tiled flooring.
Rear Garden: Southerly-aspect with a large patio area (hot tub included) steps up to a tiered lawn, wooden shed, gated side access.
Front Garden: Paved driveway with ample space for up to 3 vehicles, electric car charging point, mature shrubs.
Storage: Up and over door.
Property info
For more information about this property, please contact
Kentons, BR6 on +44 1689 867278 * (local rate)
Disclaimer
Property descriptions and related information displayed on this page, with the exclusion of Running Costs data, are marketing materials provided by Kentons, and do not constitute property particulars. Please contact Kentons for full details and further information. The Running Costs data displayed on this page are provided by PrimeLocation to give an indication of potential running costs based on various data sources. PrimeLocation does not warrant or accept any responsibility for the accuracy or completeness of the property descriptions, related information or Running Costs data provided here.




































.png)