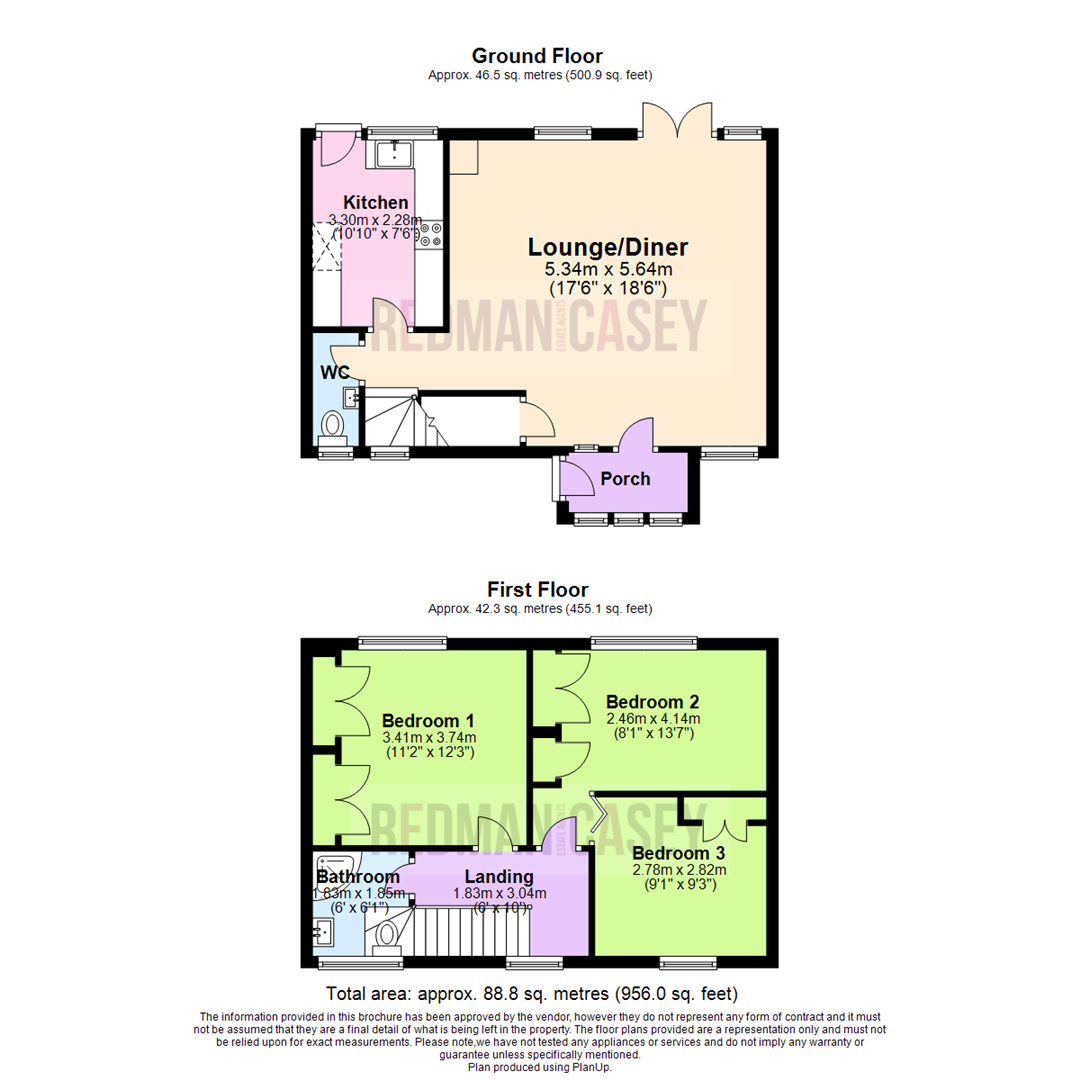Semi-detached house for sale in Birch Tree Way, Horwich, Bolton BL6
Just added* Calls to this number will be recorded for quality, compliance and training purposes.
Property features
- Three Bedroom
- Semi Detached
- Gardens Front And Rear
- Well Presented
- Patio Seating Area
- Gas Central Heating
- Double Glazing
- Awaiting EPC
- Council Tax Band A
Property description
Well presented three bedroom semi detached in a superb and very popular location, close to local secondary and primary schools, local shops and all transport links for easy commute. The property comprises:- Entrance porch, lounge diner, kitchen, downstairs W.C. To the first floor there are three bedrooms and a family bathroom. Outside there are gardens to the front and rear. This property benefits from double glazing, gas central heating, garden to the front and enclosed garden to the rear with patio seating area, mature planting garden shed storage and jacuzzi. This property is highly recommended to appreciate the location, condition and all it has to offer.
Porch
Four uPVC frosted double glazed windows to front, uPVC double glazed frosted entrance door to side, uPVC double glazed frosted entrance door to front.
Lounge/Diner (5.34m x 5.64m (17'6" x 18'6"))
UPVC double glazed window to front, uPVC double glazed window to rear, uPVC opaque double glazed window to rear, uPVC frosted double glazed window to front, fireplace with cast- iron wood burning stove with glass door, two double radiators, stairs, uPVC double glazed entrance double door to rear, door to Storage cupboard.
Kitchen (3.30m x 2.28m (10'10" x 7'6"))
Fitted with a matching range of base and eye level units with drawers, cornice trims and round edged worktops, stainless steel sink with mixer tap, built-in slimline dishwasher, plumbing for automatic washing machine, space for fridge/freezer, built-in eye level electric fan assisted oven, built-in electric ceramic hob with extractor hood over, uPVC double glazed window to rear, radiator, uPVC double glazed entrance door to front, door to:
Wc
UPVC frosted double glazed window to front, two piece suite comprising, vanity wash hand basin with storage under and mixer tap and low-level WC, heated towel rail.
Landing
UPVC double glazed window to front, door to:
Bedroom 1 (3.41m x 3.74m (11'2" x 12'3"))
UPVC double glazed window to rear, fitted with a range of wardrobes wardrobe(s) with hanging rail, shelving, overhead storage and drawers, Storage cupboard, radiator, two double doors
Bathroom
Recently refitted with three piece suite comprising wash hand basin vanity unit with storage under, mixer tap, full height ceramic tiling to all walls and mirror and low-level WC, uPVC frosted double glazed window to front, heated towel rail.
Bedroom 2 (2.46m x 4.14m (8'1" x 13'7"))
UPVC double glazed window to rear, Storage cupboard, fitted with a built-in wardrobe(s) with hanging rail, shelving, overhead storage, cupboard and drawers, radiator, double door, bi-fold:
Bedroom 3 (2.78m x 2.82m (9'1" x 9'3"))
UPVC double glazed window to front with a range of wardrobes comprising with hanging rail, shelving and drawers, Storage cupboard, radiator, double door.
Outside Front
Garden to front with mature planting of shrubbery and mature plants.
Outside Rear
Enclosed rear garden with patio seating area, jacuzzi, flower beds, garden shed for storage.
Property info
For more information about this property, please contact
RedmanCasey, BL6 on +44 1204 351870 * (local rate)
Disclaimer
Property descriptions and related information displayed on this page, with the exclusion of Running Costs data, are marketing materials provided by RedmanCasey, and do not constitute property particulars. Please contact RedmanCasey for full details and further information. The Running Costs data displayed on this page are provided by PrimeLocation to give an indication of potential running costs based on various data sources. PrimeLocation does not warrant or accept any responsibility for the accuracy or completeness of the property descriptions, related information or Running Costs data provided here.


































