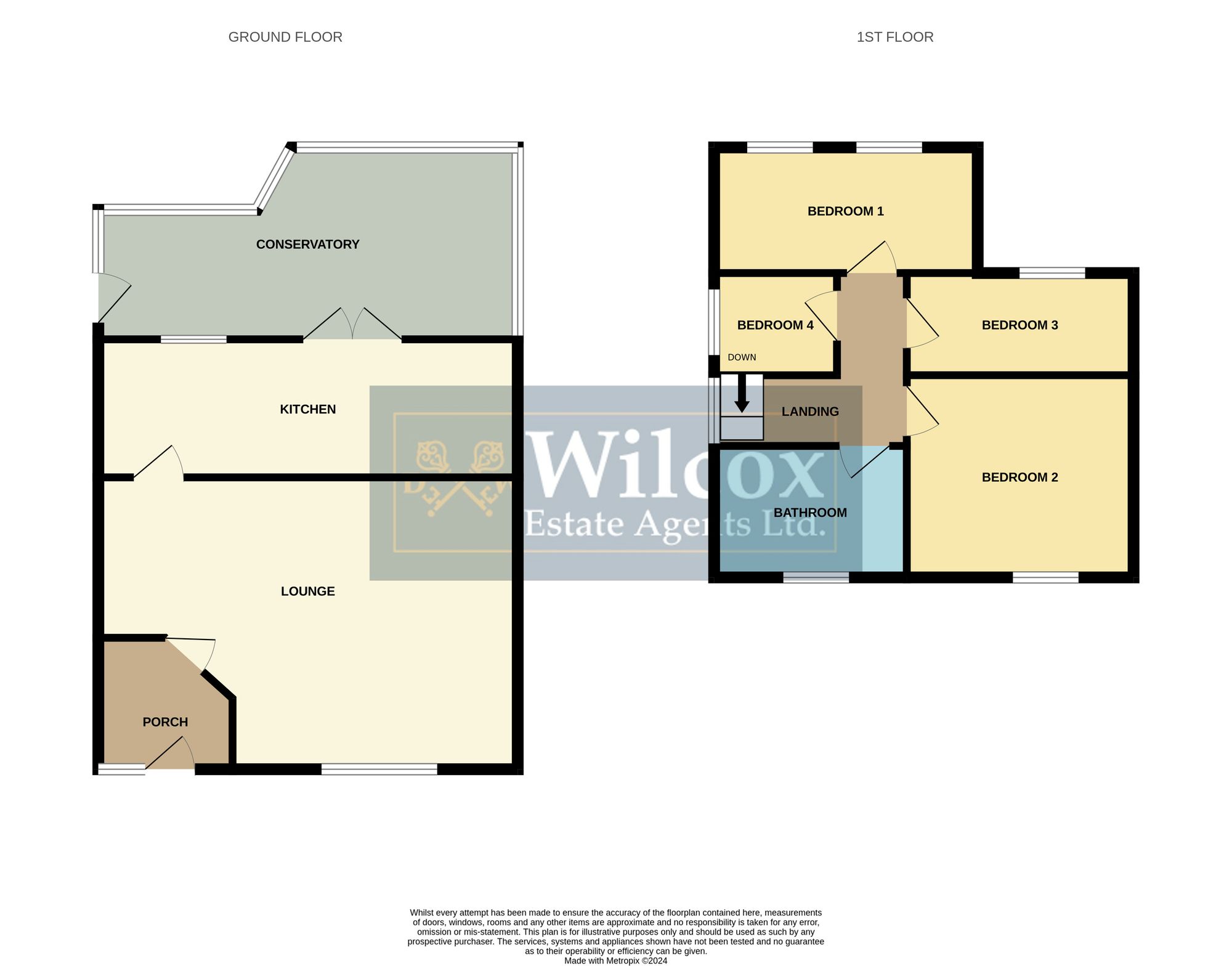Semi-detached house for sale in Poulton Avenue, Bolton BL2
Just added* Calls to this number will be recorded for quality, compliance and training purposes.
Property features
- Four bedrooms
- Three piece bathroom suite with electric shower over the bath
- Conservatory
- Separate large games room to the rear of the property with snooker table and darts board
- Fitted wardrobes in two of the bedrooms
- Shared block paved driveway which leads to offroad parking for two vehicles
- Gardens to front and rear
- Close to local amenities
- Close to local primary schools
Property description
Tenure: Leasehold
Nestled in a quaint neighbourhood, this stunning 4-bedroom semi-detached house offers a perfect blend of comfort and entertainment. Boasting a thoughtful layout, this property is an idyllic retreat for those seeking a harmonious living experience.
Upon entering the house, you are greeted by a warm and inviting ambience that flows seamlessly throughout the residence. The ground floor features a spacious living room, exuding a sense of cosiness and relaxation. The conservatory, adorned with natural light, serves as a wonderful spot for unwinding or hosting guests. The heart of this home lies in its well-appointed kitchen.
The upper level of the property comprises four generously sized bedrooms, offering comfortable accommodation for all residents. Two of the bedrooms feature fitted wardrobes, providing practical storage solutions and adding a touch of elegance to the living spaces. A three-piece bathroom suite, including an electric shower over the bath, ensures convenience and functionality for every-day use.
Externally, the property boasts a shared block paved driveway leading to off-road parking for two vehicles, ensuring convenience for homeowners and guests. Also outside is the separate large games room, a haven for entertainment enthusiasts. Complete with a snooker table and darts board, this space is sure to be a focal point for fun-filled gatherings and leisurely nights in. The front and rear gardens offer a tranquil setting, perfect for outdoor relaxation and enjoying the fresh air.
Situated in a desirable location, this property is within close proximity to an array of local amenities, including shops, restaurants, and recreational facilities. Residents will also appreciate the convenience of being near local primary schools, providing ease of access for families with school-age children.
In conclusion, this 4-bedroom semi-detached house presents a unique opportunity to embrace a lifestyle of comfort, entertainment, and convenience. With its well-designed interiors, spacious rooms, and proximity to essential amenities, this property is sure to captivate discerning buyers seeking a quality residence to call home.
Entrance Porch (1.8m x 2.5m)
UPVC front door, laminate flooring, ceiling light and double glazed unit with an opener.
Lounge (5.14m x 5.95m)
Laminate flooring, wood fireplace with stone hearth, double panel radiator, double glazed unit with four openers, two wall lights, two ceiling lights and single panel radiator.
Kitchen (2.80m x 3.77m)
Concrete vinyl screed flooring, wooden fitted kitchen with laminate worktops, plumbing for a washing machine, space for a dryer, space for a dishwasher, space for an electric oven and space for a free standing fridge freezer. Stainless steel splashback, stainless steel extractor, stainless steel sink, drainer with chrome mixer tap and tiled splashback. French patio doors leading to conservatory, single panel radiator.
Conservatory (2.93m x 4.80m)
Vinyl flooring, double glazed surround with multiple openers, uPVC side door and single panel radiator.
First Floor Landing (3.07m x 1.00m)
Carpet flooring, ceiling light, fixed double glazed side unit and single panel radiator.
Primary Bedroom (2.68m x 3.78m)
Carpet flooring, two double glazed units both with openers, single panel radiator and ceiling light.
Secondary Bedroom (2.64m x 3.44m)
Laminate flooring, fitted wardrobes, single panel low level radiator, double glazed unit with four openers and ceiling light.
Bedroom Three (2.67m x 2.77m)
Laminate flooring, fitted wardrobes, ceiling light, double glazed unit with an opener and single panel radiator.
Bedroom Four (2.21m x 1.92m)
Carpet flooring, single panel radiator, double glazed fire escape opener and ceiling light.
Bathroom (1.72m x 2.31m)
Vinyl flooring, three piece white bathroom suite, white bath with chrome mixer tap and electric shower with rainwater head over the bath and shower hose connection, white sink vanity unit with chrome mixer tap and white W.C. Frosted double glazed fire escape opener, chrome heated towel radiator, extractor, L.E.D. Wall mirror and ceiling light.
Games Room (7.86m x 5.97m)
Located outside at the back of the property, we have a snooker table, darts board and two fixed double glazed unit.
Garden
Shared block paved driveway which leads to rear garden and off road parking, raised lawned area with some bushes, planters and a tree.
Rear Garden
Lawned area, stoned area for off road parking and access to the games room.
Parking - Driveway
For more information about this property, please contact
Wilcox Estate Agents Ltd, BL1 on +44 1204 317807 * (local rate)
Disclaimer
Property descriptions and related information displayed on this page, with the exclusion of Running Costs data, are marketing materials provided by Wilcox Estate Agents Ltd, and do not constitute property particulars. Please contact Wilcox Estate Agents Ltd for full details and further information. The Running Costs data displayed on this page are provided by PrimeLocation to give an indication of potential running costs based on various data sources. PrimeLocation does not warrant or accept any responsibility for the accuracy or completeness of the property descriptions, related information or Running Costs data provided here.





































.png)