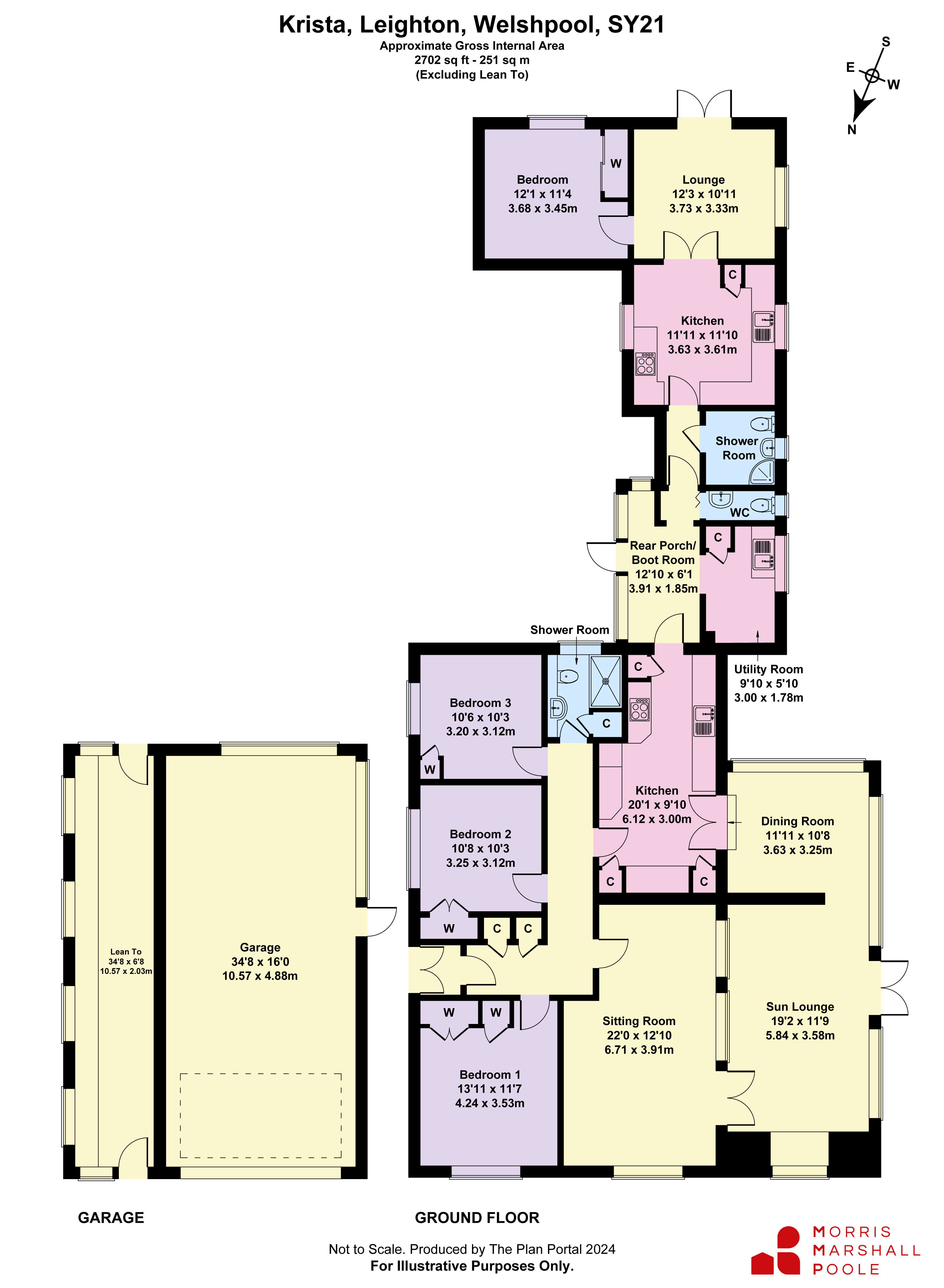Bungalow for sale in Leighton, Welshpool, Powys SY21
* Calls to this number will be recorded for quality, compliance and training purposes.
Property features
- A Superior Detached Country Bungalow set within Spectacular Established Gardens and Grounds with Outbuildings and Stores
- Adaptable and Versatile Accommodation
- Sitting Room, Dining Room, Sun Lounge, Kitchen, Utility Room and Rear Porch, 3 Bedrooms, Shower Room
- Self Contained Annex with fully equipped Kitchen, Lounge, Bedroom and Additional Shower Room
- Ideal Multi Generation Family Home
- Backdrop onto open fields and Countryside with Surrounding Views
- Viewing Highly Recommended to Appreciate the superb location and generous accommodation
- Energy Efficiency Rating: 52 (E) (Expires: 20/11/2033)
Property description
Kirsta is a fine example of a desirable detached country bungalow, which has been greatly improved and extended by the current owners. This unique and stylish home provides for a 3 bedroom bungalow with one bedroom annex, which is ideally suited for multi generation family living, whilst providing the opportunity for an income source as a private let, Airbnb or holiday rental, subject to obtaining the local authority permissions and consents. There is also scope for the annex to be incorporated into the main residence to provide for further living and bedroom space.
From the Covered Entrance Porch, access leads in to the inviting 'L' Shaped Reception Hall with double built-in cloaks cupboard and the 3 Bedrooms all of which are double in size and feature generous built-in storage. There is a fully tiled Shower Room with mixer shower, vanity wash basin and W.C. To the front of the bungalow is a spacious Sitting Room which has a deep picture window overlooking the gardens and grounds. A step down leads into the adjoining Sun Lounge which has a dual aspect with views over the front and side and French doors leading out to a superb sun terrace. There is a formal Dining Area to the rear which leads into a particularly well appointed Kitchen, fitted with an extensive range of wall and base units, acrylic 1½ bowl sink, integrated double oven and hob and a complimentary dresser unit. Off the Kitchen there is a useful Rear Porch and Cloakroom, complete with the Utility Room housing the oil fired central boiler, which fuels the main bungalow.
The annex accommodation beyond has electric heating and provides for a fully fitted Breakfast Kitchen complete with Shower Room, Lounge and Double Bedroom. The annex flows seamlessly from the main bungalow but is also independently accessed.
Flood risk (per nrw)
Flooding from rivers - very low risk - risk less than 0.1% chance each year.
Flooding from the sea - very low risk - risk less than 0.1% chance each year.
Flooding from surface water and small watercourses - high risk - risk greater than 3.3% chance each year.
BT & broadband checker:
And-internet/advice-for-consumers/advice/ofcomchecker<br /><br />The property is approached through a double gated driveway which leads to generous parking and turning space with access to the Detached Double Garage and Workshop with Potting Shed. The gardens beyond are an excellent area for the cultivation of vegetables. Pathways meander the bungalow and annex and lead onto the formal gardens at the side. Adjacent to the Sun Lounge is a spectacular paved terrace which is sheltered by the stylish overhanging eaves and makes for a superb space to dine and entertain al fresco.
Lawned walkways take us through the gardens which are particularly well stocked and pleasantly established with meandering herbaceous borders. The gardens also feature a variety of specimen trees and fruit trees together with a Timber Hobbies Room with power and light connected. To the rear boundary is a stone faced wall to aformer carriageway which is a notable feature. The grounds provide for seasonal colour and interest and are a real haven for birds and wildlife.
Nb: The original bungalow is of steel framed construction with the later extension/annex of traditional cavity build.
Property info
For more information about this property, please contact
Morris Marshall & Poole - Welshpool, SY21 on +44 1938 484934 * (local rate)
Disclaimer
Property descriptions and related information displayed on this page, with the exclusion of Running Costs data, are marketing materials provided by Morris Marshall & Poole - Welshpool, and do not constitute property particulars. Please contact Morris Marshall & Poole - Welshpool for full details and further information. The Running Costs data displayed on this page are provided by PrimeLocation to give an indication of potential running costs based on various data sources. PrimeLocation does not warrant or accept any responsibility for the accuracy or completeness of the property descriptions, related information or Running Costs data provided here.










































.png)



