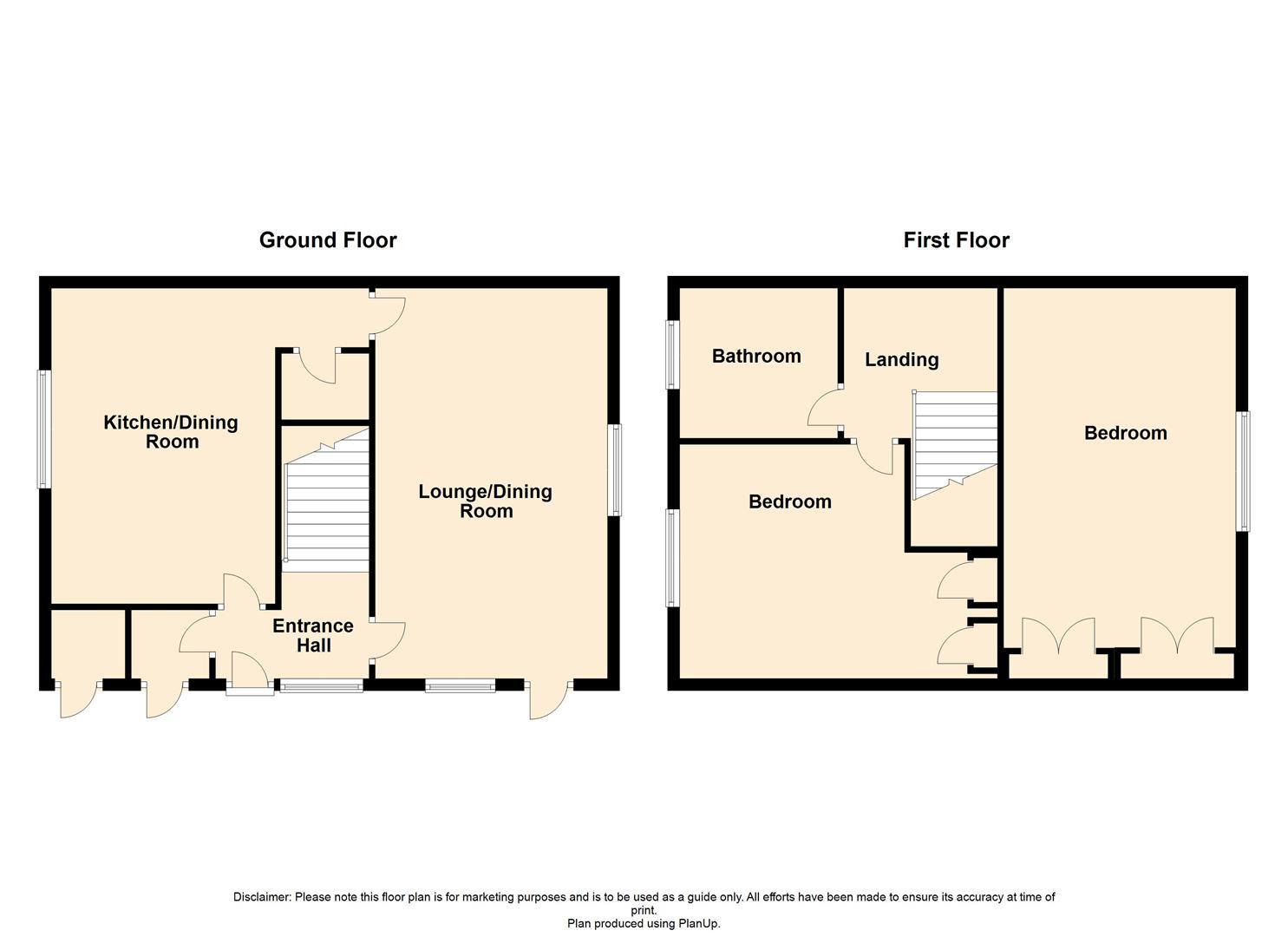Semi-detached house for sale in Cherrytree Walk, Yaxley, Peterborough PE7
* Calls to this number will be recorded for quality, compliance and training purposes.
Property features
- Two double bedroom semi detached property
- Extensive corner plot wrap around gardens
- High degrees of privacy
- Great sized lounge dining area
- Large kitchen dining room
- Two double bedrooms
- Fitted wardrobes
- Re fitted bathroom
- Private parking
Property description
** priced to sell ** no onward chain ** two double bedroom property ** extensive wrap around gardens ** great degrees of privacy ** re fitted bathroom ** private parking ** large lounge dining area ** large kitchen dining area **
Yaxley is situated approximately 6 miles to the south of Peterborough & offers all of the amenities one would expect of a large Village, to include well regarded schooling, award winning Doctor's Surgery, as well as Dentists, supermarket and range of pubs / restaurants. Main line Rail links to London King's Cross are available from Peterborough & nearby Huntingdon.
Entrance Hall
Stairs to first floor, doors to ground floor rooms
Kitchen Dining Room (3.8 x 3.9 (12'5" x 12'9" ))
Double glazed window, door through to lounge area, fitted with a matching range of floor and wall units with work surfaces over, a range of free standing kitchen appliances, wood laminate flooring
Lounge Dining Room (4.9 x 3.7 (16'0" x 12'1" ))
Double glazed windows and door to garden area, carpeted flooring, door through to kitchen area
First Floor Landing
Loft access, carpet flooring
Double Bedroom (4.2 x 3.7 (13'9" x 12'1" ))
Double glazed window, fitted wardrobes, carpeted flooring
Double Bedroom (3.7 x 2.9 (12'1" x 9'6" ))
Double glazed window, fitted wardrobes, carpeted flooring
Bathroom
Frosted double glazed window, matching white bathroom suite with tiled surrounds
Corner Plot Rear Gardens
Extensive wrap around corner plot gardens providing high degrees of privacy and driveway parking
Parking
Via gated access to front of property
Property info
For more information about this property, please contact
The Property Perspective, WA14 on +44 161 219 8557 * (local rate)
Disclaimer
Property descriptions and related information displayed on this page, with the exclusion of Running Costs data, are marketing materials provided by The Property Perspective, and do not constitute property particulars. Please contact The Property Perspective for full details and further information. The Running Costs data displayed on this page are provided by PrimeLocation to give an indication of potential running costs based on various data sources. PrimeLocation does not warrant or accept any responsibility for the accuracy or completeness of the property descriptions, related information or Running Costs data provided here.






























.png)