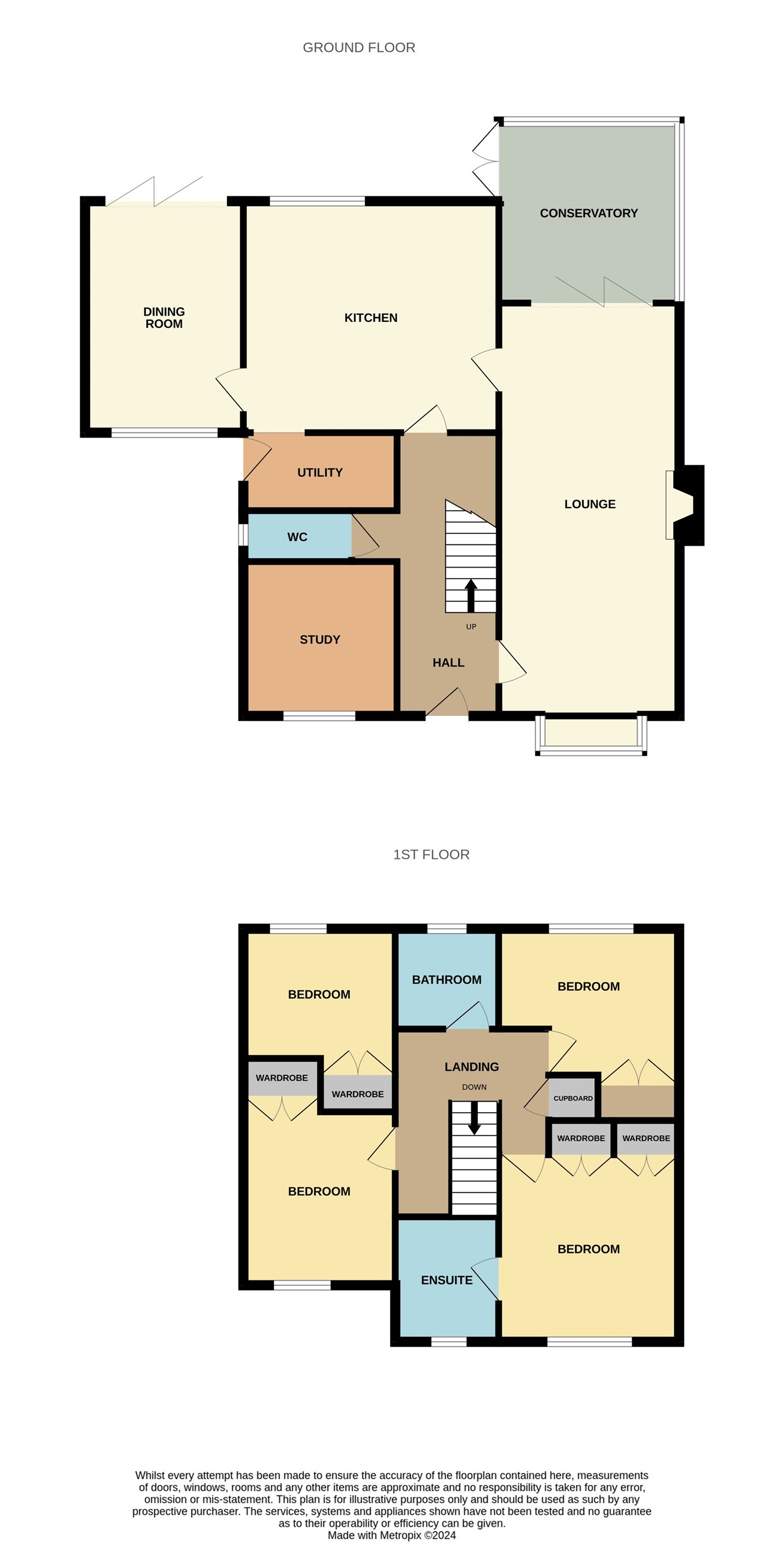Detached house for sale in Station Road, Morton, Bourne PE10
* Calls to this number will be recorded for quality, compliance and training purposes.
Property features
- Detached Family House
- Four Reception Rooms
- Wow Factor Modern Kitchen
- Four Good Size Bedrooms
- Large Rear Garden
- Exceptionally Presented Throughout
- Popular Village Location
- Viewing HIghly Recommended
- CCTV and Alarm System
Property description
Ground Floor
Accommodation
Front door leading to Entrance Hallway: 17'5" x 6'0" Wooden effect flooring, radiator, stairs to first floor landing, inset ceiling spot lights, under stairs storage space, wall mounted thermostatic heating control.
Study
7' 7" x 7' 11" (2.31m x 2.41m) Wooden flooring, radiator, telephone point.
Cloakroom
Low level WC with concealed flush, wall mounted wash hand basin, fully tiled walls, chrome heated ladder towel rail, vinyl flooring.
Lounge
10' 10" x 23' 10" (3.25m x 7.26m) Bay window to front, three radiators, pebble effect gas fire with stone surround and curve black granite hearth and back plate, TV point, three wall light points, wooden flooring, bi-fold opening doors to Conservatory.
Conservatory
10' 9" x 10' 5" (3.28m x 3.17m) Constructed dwarf brick walls and uPVC units over, polycarbonate pitched roof, fitted window and ceiling blinds, ceramic floor tiles, radiator, TV point, French doors opening to outside.
Breakfast/Kitchen
12' 8" x 13' 10" (3.86m x 4.22m) Fitted wall mounted and floor standing wooden effect cupboards including a pull out larder style cupboard and a further tall cupboard ideal for brooms and an ironing board, complimentary fitted worktops and splash back tiling, inset one and a quarter bowl granite sink and drainer with mixer taps, eye level double electric oven, four ring ceramic with extractor canopy over, ceramic floor tiles, inset ceiling spot lights, radiator, archway from Kitchen to Utility Room.
Utility Room
5' 10" x 7' 7" (1.78m x 2.31m) Fitted worktop with inset round stainless steel sink and round drainer with mixer tap, space and plumbing under worktop for automatic washing machine and dishwasher, space for fridge/freezer, ceramic floor tiles, white ladder radiator, uPVC stable type door to outside.
Dining Room
9' 0" x 13' 1" (2.74m x 3.99m) Wooden flooring, radiator, bi-fold doors opening to outside, inset ceiling spot lights.
First Floor
Landing
9' 6" x 9' 0" (2.90m x 2.74m) Access to roof storage space, built in storage cupboard, radiator.
Bedroom 1
10' 6" x 10' 11" (3.20m x 3.33m) Built in wardrobes to one wall, TV point, radiator, window to front.
Ensuite Shower Room
7' 9" x 5' 8" (2.36m x 1.73m) Walk in double width shower with glass curved screen, wash hand basin with vanity drawers under and further matching storage cabinet, low level WC with concealed flush, fully tiled walls, vinyl flooring, chrome heated ladder towel rail, inset ceiling spot light and extractor fan.
Bedroom 2
9' 4" x 10' 1" max (2.84m x 3.07m) Built in wardrobe to one wall, TV point, radiator, window to rear.
Bedroom 3
7' 11" x 10' 4" (2.41m x 3.15m) Built in wardrobe, radiator, window to front.
Bedroom 4
7' 11" x 9' 2" (2.41m x 2.79m) Built in wardrobe, radiator, window to rear.
Bathroom
6' 5" x 5' 10" (1.96m x 1.78m) p-Shaped whirl pool jacuzzi panelled bath with curved glass screen, shower over bath and mixer hand held shower attachment, low level WC with concealed flush, fully tiled walls, vinyl flooring, chrome heated ladder towel rail, inset ceiling spot light and extractor fan.
Externally
Garden
The front of this property is mostly open plan and benefits from a double width driveway with off road parking for several cars. There is a detached double garage with an electric up and over door, at the rear of the garage is a workshop/potting shed complete with work bench. At the front and left hand side of the driveway is a beautiful well stocked border which continues to brand new double opening farm style gates which allows access to a gravelled area in the back garden ideal for a motorhome or similar.
The rear garden is an absolutely beautiful feature of the house. It benefits from two separate seating areas including a secluded courtyard. There is a large well kept lawn with what can only be described as stunning borders. The borders are stocked with a variety of beautiful plants and flowers. Overall this garden must be viewed to appreciate everything it has to offer.
Property info
For more information about this property, please contact
Eckfords Property Scene, PE10 on +44 1778 428058 * (local rate)
Disclaimer
Property descriptions and related information displayed on this page, with the exclusion of Running Costs data, are marketing materials provided by Eckfords Property Scene, and do not constitute property particulars. Please contact Eckfords Property Scene for full details and further information. The Running Costs data displayed on this page are provided by PrimeLocation to give an indication of potential running costs based on various data sources. PrimeLocation does not warrant or accept any responsibility for the accuracy or completeness of the property descriptions, related information or Running Costs data provided here.































.png)

