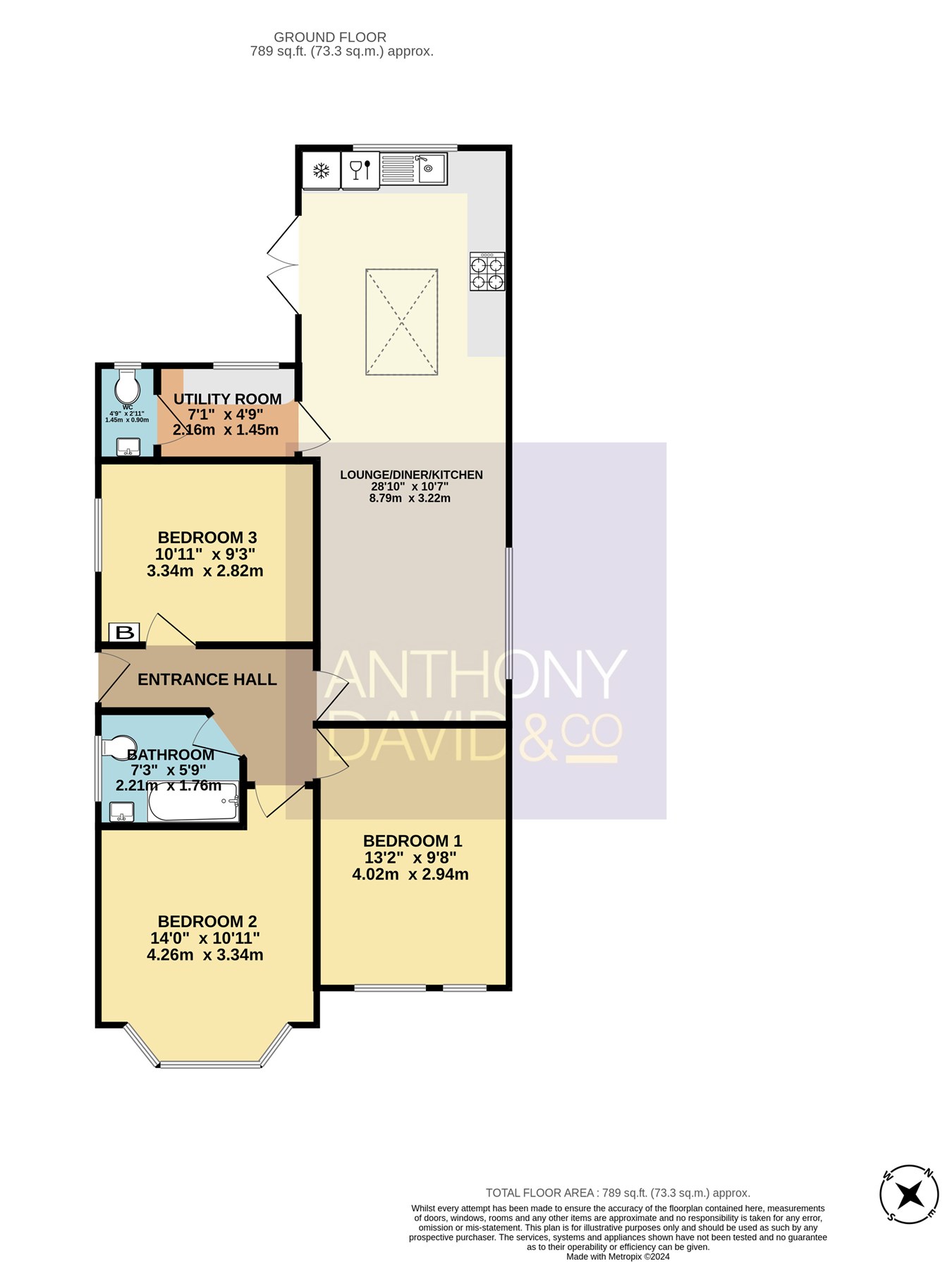Detached bungalow for sale in Lacey Crescent, Poole BH15
* Calls to this number will be recorded for quality, compliance and training purposes.
Property features
- Three double bedrooms
- 28' open plan living
- Contemporary kitchen area
- Bespoke bathroom
- Utility room
- Additional cloakroom
- Landscaped garden
- New roof 2024
- Refurbished and extended
- Off road parking
Property description
Entrance Hall
Doors to
Open Plan Lounge/Kitchen/Diner
8.79m x 3.22m (28' 10" x 10' 7")
Utility Room
2.16m x 1.45m (7' 1" x 4' 9")
Cloakroom
1.45m x 0.90m (4' 9" x 2' 11")
Bedroom One
4.02m x 2.94m (13' 2" x 9' 8")
Bedroom Two
4.30m x 3.34m (14' 1" x 10' 11")
Bedroom Three
3.34m x 2.82m (10' 11" x 9' 3")
Bathroom
2.21m x 1.76m (7' 3" x 5' 9")
Garden
Landscaped
Driveway
Off road parking x 2
Council Tax
Band C
Agents Note
The EPC was carried out prior to refurbishment and new roof.
Property info
For more information about this property, please contact
Anthony David & Co, BH15 on +44 1202 058398 * (local rate)
Disclaimer
Property descriptions and related information displayed on this page, with the exclusion of Running Costs data, are marketing materials provided by Anthony David & Co, and do not constitute property particulars. Please contact Anthony David & Co for full details and further information. The Running Costs data displayed on this page are provided by PrimeLocation to give an indication of potential running costs based on various data sources. PrimeLocation does not warrant or accept any responsibility for the accuracy or completeness of the property descriptions, related information or Running Costs data provided here.









































.png)
