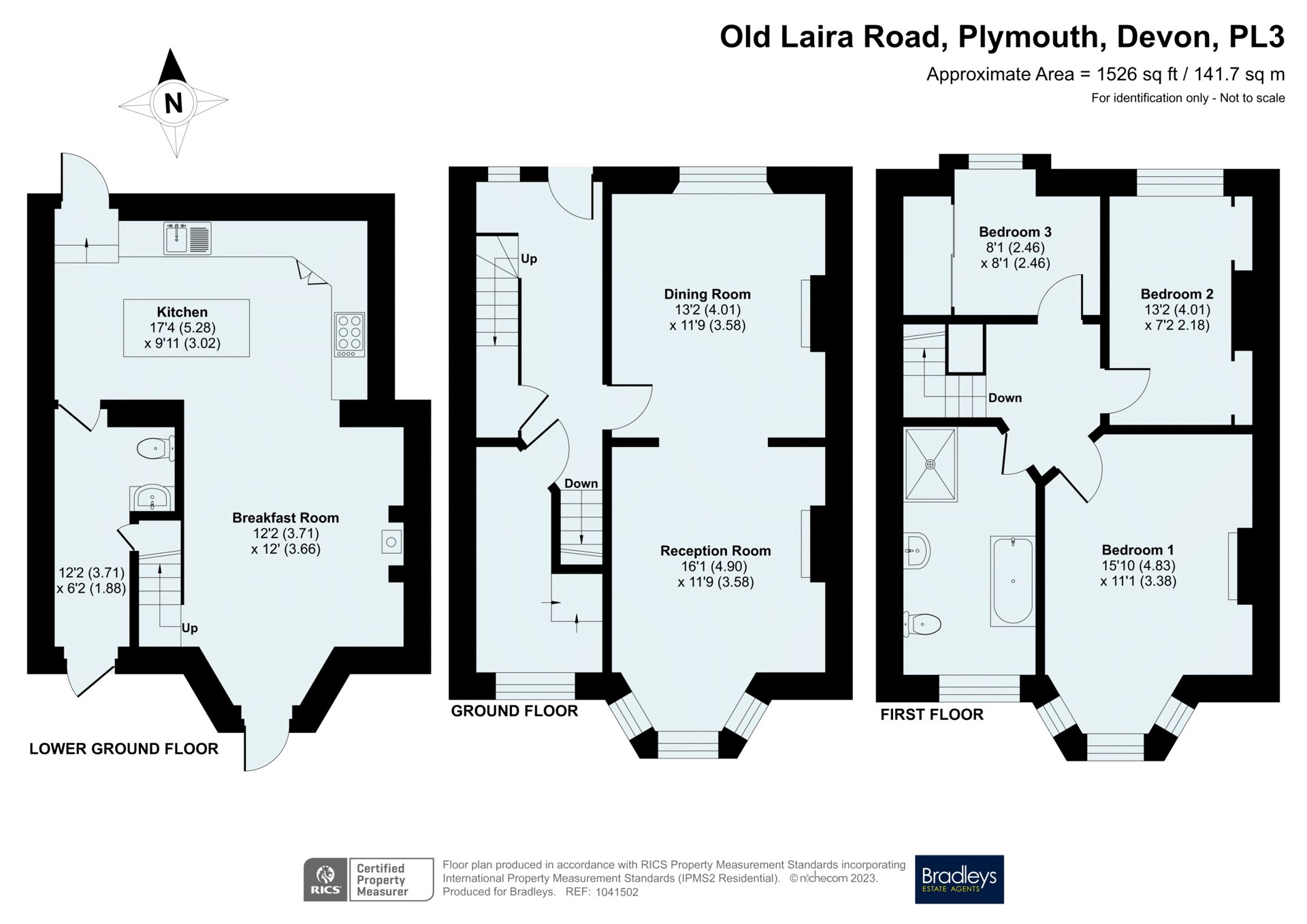Terraced house for sale in Old Laira Road, Plymouth, Devon PL3
* Calls to this number will be recorded for quality, compliance and training purposes.
Property features
- 3 Bedrooms
Property description
Spanning over 1,500 sq. Ft of living place is this versatile period home which offers living space over three floors. The property boasts an incredible kitchen area which has been meticulously designed to create the perfect entertaining area. Other benefits include a south facing garden, and additional lounge/dining area, an office space and a 4 piece bathroom.
Entrance Hall
Access to open plan lounge/dining room, stairs to the first floor landing, further stairs leading the lower ground floor, access to office space. Understairs storage, carpet flooring, wall mounted radiator, gloss finish skirtings, smooth textured walls and ceiling, coving, original obscure glazed window to front aspect.
Dining Room
Oak flooring, gloss finish skirtings, feature fireplace, wall mounted radiator, uPVC window overlooking the front aspect, smooth textured walls and ceiling, coving. Open plan aspect with the lounge.
Lounge
Oak flooring, gloss finish skirtings, coving, ceiling rose, smooth textured walls, feature wallpapered wall, fireplace, uPVC overlooking the rear aspect.
Office Space
Oak flooring, smooth textured walls and ceiling, coving, uPVC overlooking the rear aspect.
First Floor Landing
Carpeted staircase with gloss finish skirting, original balustrade and exposed spindles. Landing with access to three bedrooms and the bathroom. Oak flooring, smooth textured walls and ceiling, coving, access to loft.
Bedroom 3
Carpet flooring, gloss finish skirtings, smooth textured walls and ceiling, uPVC bay window overlooking the front aspect. Built-in wardrobe with mirrored sliding doors.
Bathroom
Four piece suite comprising walk-in shower, bath, wash hand basin and WC. Tiled flooring, uPVC obscure glazed window to rear aspect, smooth textured ceiling, coving, wall mounted radiator.
Bedroom 2
Carpet flooring, gloss finish skirtings, wall mounted radiator, smooth textured walls, uPVC window overlooking the front aspect. Feature fireplace, two built-in cupboards to either side of chimney breast.
Bedroom 1
Oak flooring, gloss finish skirtings, feature wallpapered wall, original fireplace, wall mounted radiator, uPVC window overlooking the rear aspect.
Lower Ground Floor
Carpeted staircase with balustrade.
Dining Area
Tiled flooring, exposed original brickwork, smooth textured walls and ceiling, spotlights, working wood burner, wall mounted vertical radiators, uPVC door providing access to the rear garden.
Kitchen/ Breakfast Area
Tiled flooring, smooth textured walls and ceiling, pendant light fittings, door providing access to the front. Wall and base units, worktops, two sink and drainers with hot tap, island unit, integrated wine cooler, integrated microwave, oven and grill, integrated halogen hob with extractor fan over. Tiled splashbacks, under counter lighting, spotlights. Door to ...
Downstairs WC
Sink, WC, tiled flooring, partially tiled walls, smooth textured walls and ceiling, spotlight, wall mounted vertical radiator, additional door providing access to the rear garden. Understairs cupboard.
Outside
Immediately off the dining area is a slabbed area perfect of alfresco dining, the garden is southerly facing, leading to a lawned area offering potential for work. Outside tap.
Material Information
Tenure - Freehold
Council Tax Band- B
Local Authority- Plymouth City Council
Source Of Heating - Gas central heating
Source Of Electric - Mains Electric
Source of Water - Mains Water
Arrangement for Sewerage - mains
Broadband Connection - Ultrafast available
Mobile Coverage - EE: Voice likely, Data Likely. Three: Voice Limited, Data Limited. O2: Voice Likely, Data Limited. Vodafone: Voice Limited, Data Limited.
Parking - On road parking
Flood Risk - very low risk of surface water flooding
very low risk of flooding from rivers and the sea
Property Accessibility - steps leading up into the property, steps to first floor. Tiered garden
Restrictive Covenants- Awaiting confirmation from sellers solicitors.
Property info
For more information about this property, please contact
Bradleys Estate Agents - Plymouth, PL4 on +44 1752 948050 * (local rate)
Disclaimer
Property descriptions and related information displayed on this page, with the exclusion of Running Costs data, are marketing materials provided by Bradleys Estate Agents - Plymouth, and do not constitute property particulars. Please contact Bradleys Estate Agents - Plymouth for full details and further information. The Running Costs data displayed on this page are provided by PrimeLocation to give an indication of potential running costs based on various data sources. PrimeLocation does not warrant or accept any responsibility for the accuracy or completeness of the property descriptions, related information or Running Costs data provided here.























.png)


