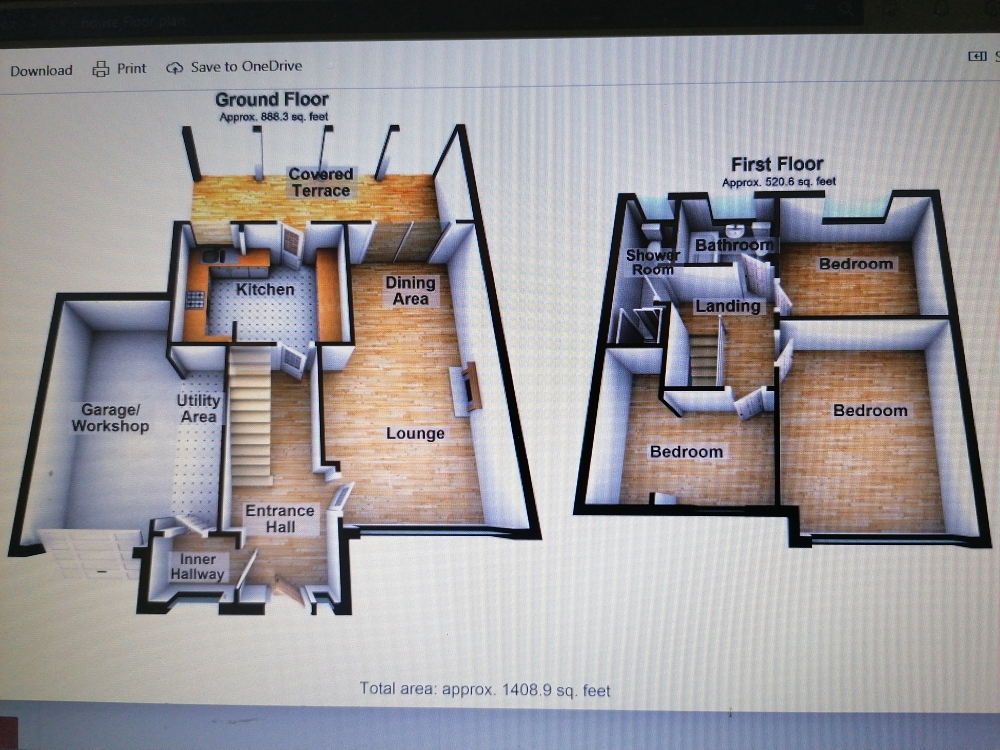Semi-detached house for sale in Cirrus Crescent, Gravesend DA12
Just added* Calls to this number will be recorded for quality, compliance and training purposes.
Property features
- Three bedroom extended semi-detached home
- Driveway & garage/workshop
- Larger than average modern kitchen
- Lounge/diner
- Covered terrace
- Solar panels
- Potential for extension/loft conversion (stpp)
- Popular riverview park development
Property description
Extended three bedroom house on the very popular, sought after Riverview Park residential estate built in the 1960’s. This spacious house has its own drive, with comfortable parking for two cars, a large integral garage which contains space for a washing machine, dryer and fridge freezer or can be used as a work area.
It is ideally located with schools, shops and Cascades Sports Centre all within walking distance. Easy access to the A2 and M25 and great access to London by train or coach. An ideal home to bring up young and growing families.
Entrance Hall
Entrance Hall 4.9m x 1.83m
Entrance. Door. Laminate wood flooring. Two tone décor. Dado rail. Radiator. Coved and textured ceiling. Carpeted staircase to first floor. Built in storage cupboard under stairs housing fuse box, electric and gas meters and alarm panel.
Inner Hall
Inner Lobby 1.55m x 1.1m
Storage area, door to garage. Tiled flooring.
Lounge/Dining Room
Lounge diner 7.14m x 3.45m narrowing to 2.97m
Double glazed window to front, carpet. Two radiators. Double glazed sliding patio doors to garden. Featuring fireplace with gas fire coal effect. Sky and Virgin media points available.
Kitchen
Kitchen 7.38m x narrowing to 2.34m x 3.12m
Double glazed window to rear. Frosted double glazed door to garden. Wall mounted Vaillant boiler, 5 years old. Mounted fitted wall and base units with work services over. Induction hob with extractor hood over. Built in oven. Integrated dish washer. Integrated fridge freezer. Spice tray. Insert wine rack. Tiled splash-back. 1.5 bowl sink with draining unit. Tiled flooring with electric under-floor heating. Wall mounted electric heater and wall mounted heating controls for central heating.
Bedroom One
Bedroom 1 4.14m x 2.84m
Fitted mirror robes. Double glazed window to front. Carpet. Radiator. Built in airing cupboard housing hot water cylinder and shower pump. Bedside cabinets with glass shelving and storage overhead.
Bedroom Two
Bedroom 2 3.4m x 2.92m
Double glazed window to rear. Cushion vinyl flooring. Radiator. Fitted slide robes with sliding doors, one with mirror.
Bedroom Three
Bedroom 3 3.45m x 3.05m narrowing to 2.74m
Double glazed window to front. Radiator. Built in wardrobe/cupboard. Cushion vinyl flooring. Suitable for 3⁄4 size double bed, 4’.
Bathroom
Bathroom 2m x 1.65m
Frosted double glazed window to rear. Matching suite comprising panelled bath. With inset electric shower unit and screen. Wash hand basin. Low level W.C. Radiator. Vinyl laminated board flooring. Fully tiled walls. Coved ceiling. Storage rack.
Shower Room
Shower room 3.58m x 1.1m
Frosted double glazed window to rear. Suite comprising walk-in shower cubicle with overhead shower. Back to wall fitted toilet basin and cupboard. Vinyl laminated flooring. Fully tiled. Heated towel rail and extractor fan.
Rear Garden
Rear Garden approx 43 feet length 23.5 feet width
Paved patio area with covered fixed canopy. Laid to lawn. Second seating area. Flowers and shrub borders. Greenhouse to remain. Shed to remain. Paved patio area to rear. Rear gated access. Outside tap.
Garage
Garage 16.2 x 12.5 feet
Attached garage via own driveway to front and side. Up and over garage door. Plumbing and electric. Hot and cold water taps. Space for washing machine, dryer and fridge freezer.
Property Ownership Information
Tenure
Freehold
Council Tax Band
D
Disclaimer For Virtual Viewings
Some or all information pertaining to this property may have been provided solely by the vendor, and although we always make every effort to verify the information provided to us, we strongly advise you to make further enquiries before continuing.
If you book a viewing or make an offer on a property that has had its valuation conducted virtually, you are doing so under the knowledge that this information may have been provided solely by the vendor, and that we may not have been able to access the premises to confirm the information or test any equipment. We therefore strongly advise you to make further enquiries before completing your purchase of the property to ensure you are happy with all the information provided.
Property info
For more information about this property, please contact
Purplebricks, Head Office, CO4 on +44 24 7511 8874 * (local rate)
Disclaimer
Property descriptions and related information displayed on this page, with the exclusion of Running Costs data, are marketing materials provided by Purplebricks, Head Office, and do not constitute property particulars. Please contact Purplebricks, Head Office for full details and further information. The Running Costs data displayed on this page are provided by PrimeLocation to give an indication of potential running costs based on various data sources. PrimeLocation does not warrant or accept any responsibility for the accuracy or completeness of the property descriptions, related information or Running Costs data provided here.




























.png)

