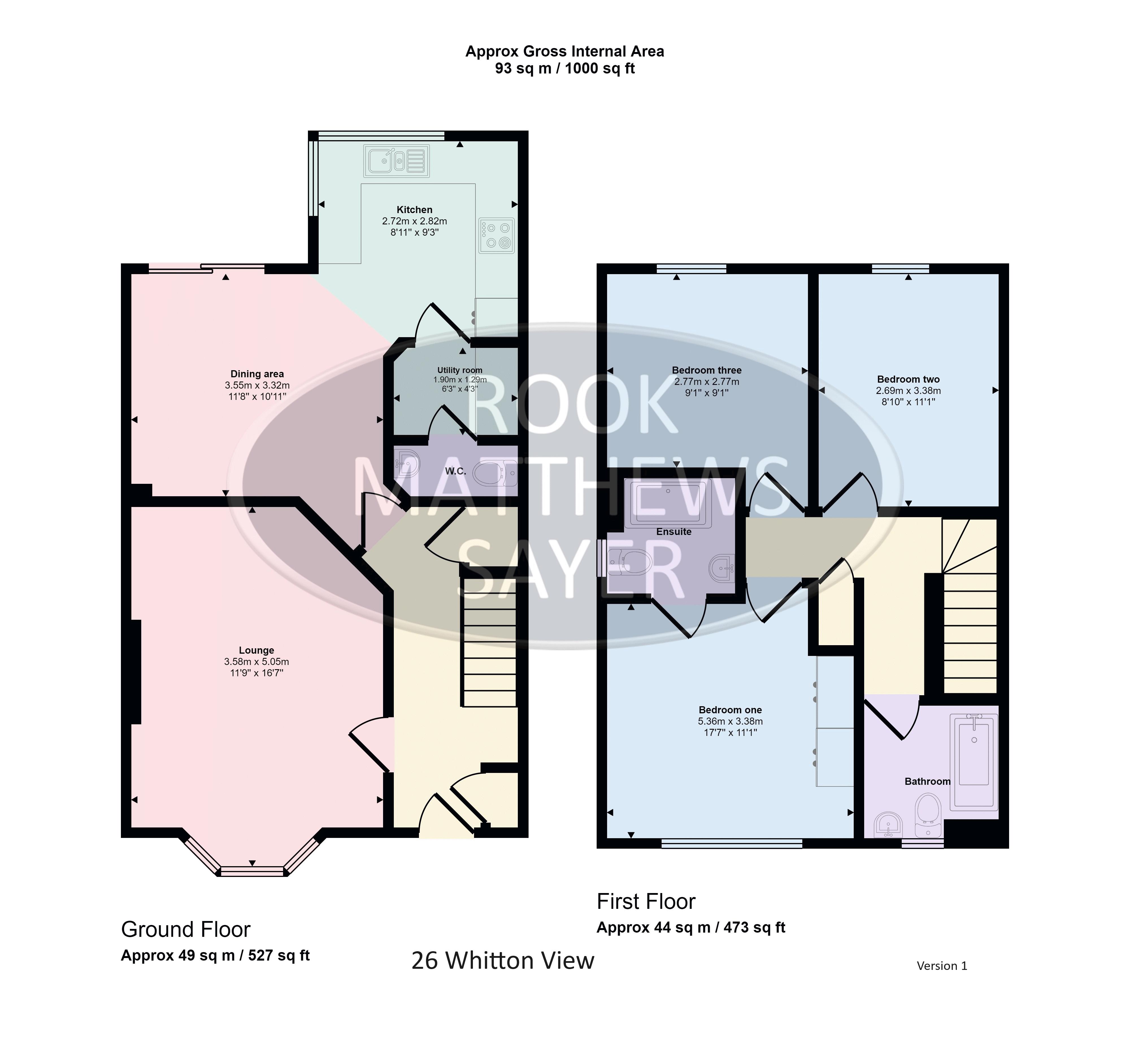Terraced house for sale in Whitton View, Rothbury, Morpeth NE65
* Calls to this number will be recorded for quality, compliance and training purposes.
Property features
- Freehold end-terrace house
- Garage and drive
- Three well-proportioned bedrooms
- Dining kitchen with doors out to a raised decking area
- Separate utility and downstairs W.C.
- Ensuite shower room to master bedroom
- Walking distance to Rothbury High Street
- Council Tax Band C
- EPC Rating - C
Property description
A spacious family home with a garage and gardens, located on Whitton View in Rothbury.
Whitton view is a popular modern development built in around 2009 and is particularly appealing due to its proximity to the main shopping street in Rothbury. The layout and arrangement of the accommodation of this mid-terraced house is ideal for families that require relatively evenly proportioned bedrooms. All three bedrooms can accommodate double beds, and the master includes fitted wardrobes and an ensuite shower room. The main bathroom has contemporary tiling and there is also the convenience of a downstairs W.C. Off the utility room. The lounge at the front features a bay window, whilst at the rear the open plan space has distinct zones for the kitchen and dining areas. The utility or laundry room has space for a washing machine and tumble dryer, as well as providing storage as an addition to the kitchen. One of the fantastic features of the property is the raised decking area which is accessed through French doors off the dining area of the kitchen. This glorious suntrap has an open aspect and steps lead down to the lawned south-west facing rear garden. The garage and drive are suitably accessed from a gate in the rear garden, and at the front there is a small town garden which is approached from a pedestrian frontage.
Rothbury is and old market town on the river Coquet, surrounded by beautiful countryside offering scenic walks along the river and into the hills. It is popular with holiday visitors and second home owners, but has a thriving community and a range of shops, restaurants, pubs, art galleries, gym, and a Northumbria Primary Care practice that provides a gp and family health service.
Electricity: Mains
Water: Mains
Sewerage: Mains
Heating: Gas
Broadband: Fttc
Mobile Signal Coverage Blackspot: No
Parking: Garage and driveway
Hall
Double glazed entrance door | Radiator | Cloak cupboard | Understairs cupboard | Staircase to first floor | Coving to ceiling | Doors to lounge and dining kitchen
Lounge (16' 7'' x 11' 9'' (5.05m x 3.58m))
Double glazed bay window | Radiator | Coving to Ceiling
Dining Kitchen (10' 11'' x 11' 8'' (3.32m x 3.55m))
Dining area | Radiator | Double glazed French doors to garden
Kitchen (8' 11'' x 9' 3'' (2.72m x 2.82m))
Double glazed window | 1.5 Stainless steel sink | Integrated dishwasher | Cupboard housing boiler | Gas hob | Electric oven | Extractor hood | Integrated fridge freezer | Part tiles walls
Utility Room (4' 3'' x 6' 3'' (1.29m x 1.90m))
Radiator | Work surface | space for washing machine | Darlo Wl | Part tiled walls
W.C.
Wash hand basin | Radiator | Extractor fan
Landing
Storage cupboard | Loft hatch | Doors to bedrooms and bathroom | Radiator
Bathroom
Double glazed frosted window | Pedestal wash hand basin | Closed closure W.C. | Radiator | Bath with main mix tap shower | Downlights | Part tiled walls | Extractor fan | Tiled floor
Bedroom One (11' 1'' x 17' 7'' (3.38m x 5.36m))
Double glazed window | Radiator | Sliding door mirror wardrobes | door to ensuite
Ensuite
Closed closure W.C. | Pedestal wash hand basin | Double shower cubicle | Mains shower | Ladder style heated towel rail | Part tiled walls | Double glazed frosted window | Extractor fan | Downlights
Bedroom Two (11' 1'' x 8' 10'' (3.38m x 2.69m))
Double glazed window | Radiator
Bedroom Three (9' 1'' (Plus door recess) x 9' 1'' (2.77m x 2.77m))
Double glazed window | Radiator
Rear Garden
Decked area | Lawn | Storage under decking | Gate | Fenced boundaries
Garage (19' 0'' x 8' 9'' (5.79m x 2.66m))
Detached in block | Drive | Light and power
Primary Services Supply
Electricity: Mains
Water: Mains
Sewerage: Mains
Heating: Gas
Broadband: Fttc
Mobile Signal Coverage Blackspot: No
Parking: Garage and driveway
Mining
The property is not known to be on a coalfield and not known to be directly impacted by the effect of other mining activity. The North East region is famous for its rich mining heritage and confirmation should be sought from a conveyancer as to its effect on the property, if any
Tenure
Freehold – It is understood that this property is freehold, but should you decide to proceed with the purchase of this property, the Tenure must be verified by your Legal Adviser
Property info
For more information about this property, please contact
Rook Matthews Sayer - Alnwick, NE66 on +44 1665 491943 * (local rate)
Disclaimer
Property descriptions and related information displayed on this page, with the exclusion of Running Costs data, are marketing materials provided by Rook Matthews Sayer - Alnwick, and do not constitute property particulars. Please contact Rook Matthews Sayer - Alnwick for full details and further information. The Running Costs data displayed on this page are provided by PrimeLocation to give an indication of potential running costs based on various data sources. PrimeLocation does not warrant or accept any responsibility for the accuracy or completeness of the property descriptions, related information or Running Costs data provided here.





























.png)
