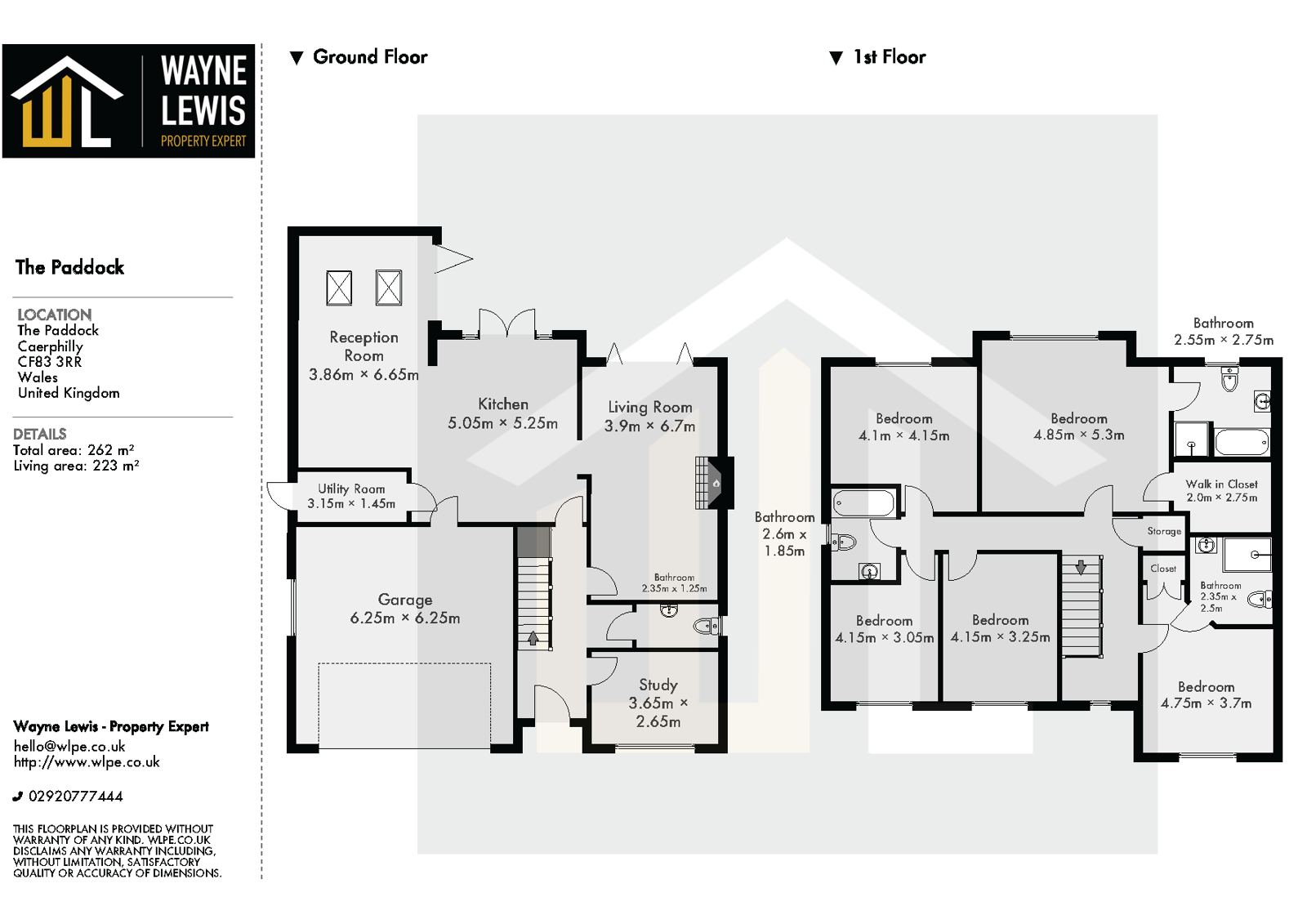Detached house for sale in Van Road, Caerphilly CF83
* Calls to this number will be recorded for quality, compliance and training purposes.
Property features
- Five bedroom detached home
- Three bathrooms and downstairs WC
- Stunning, designer modern kitchen with large island
- Two spacious reception rooms
- Multiple bi-fold doors to the rear garden
- Utility room
- Study and multiple storage options
- Large double garage with electric door
- Drive for 3 cars
- 262 sq m / 2820 sq ft
Property description
Impressive Five-Bedroom Detached Family Home
Discover the epitome of modern family living in this stunning five-bedroom detached new-build home, nestled in the heart of Caerphilly. Benefitting from close proximity to exceptional schools and just moments away from the town centre's vibrant array of restaurants, pubs, shops, and the iconic Caerphilly Castle, this property offers an enviable lifestyle.
Secluded down a private street, this impressive residence welcomes you with a spacious entrance hall, providing ample storage for coats and shoes. The entire ground floor boasts elegant engineered wood flooring and benefits from the luxury of underfloor heating.
To the front, a versatile study offers the perfect space for home working or a children's playroom, complemented by a convenient downstairs cloakroom.
The heart of this home is undoubtedly the expansive living room, creating a perfect space for relaxation and entertaining. This room offers the potential to install a wood-burning fireplace, adding a touch of cosy charm. Large bi-fold doors seamlessly connect the living space to the rear patio and garden, blurring the lines between indoor and outdoor living.
The modern kitchen is a culinary haven, featuring an abundance of stylish sage green/grey cabinetry, complete with integrated appliances and a practical double pull-out pantry. The expansive white quartz worktops provide ample preparation space, while the large central island, equipped with an integrated hob with designer extractor hood, wine fridge, and sink, becomes the focal point of the room. Glass French doors leading to the patio and garden complete this exceptional kitchen space.
The open-plan design seamlessly connects the kitchen to an impressively spacious second reception room, creating a bright and airy living area. This versatile space is illuminated by two large skylights and features wide bi-fold doors that open onto the patio and garden, bringing the outdoors in.
A practical utility room, accessible from the kitchen, provides ample space for laundry appliances and offers a convenient side entrance to the property.
Upstairs, five generously proportioned double bedrooms offer tranquil retreats, each bathed in natural light from large windows that frame delightful views. The second bedroom boasts a luxurious en-suite shower room for added convenience.
The master bedroom is a true sanctuary, featuring expansive glass windows overlooking the rear garden, a coveted walk-in wardrobe, and a stunning en-suite bathroom complete with both a bath and a walk-in shower. A family bathroom with a bath completes the upper floor accommodation.
Outside, the property offers a delightful outdoor space. The spacious patio is perfect for alfresco dining or relaxation, while the low-maintenance lawn provides an ideal area for children to play.
To the front, a generous driveway accommodates up to three cars, leading to the spacious double garage, providing ample off-street parking.
This exceptional property offers the perfect blend of style, comfort, and convenience, making it an ideal family home.
Property info
For more information about this property, please contact
Wayne Lewis Property Expert, CF83 on +44 29 2227 2542 * (local rate)
Disclaimer
Property descriptions and related information displayed on this page, with the exclusion of Running Costs data, are marketing materials provided by Wayne Lewis Property Expert, and do not constitute property particulars. Please contact Wayne Lewis Property Expert for full details and further information. The Running Costs data displayed on this page are provided by PrimeLocation to give an indication of potential running costs based on various data sources. PrimeLocation does not warrant or accept any responsibility for the accuracy or completeness of the property descriptions, related information or Running Costs data provided here.






































































.png)
