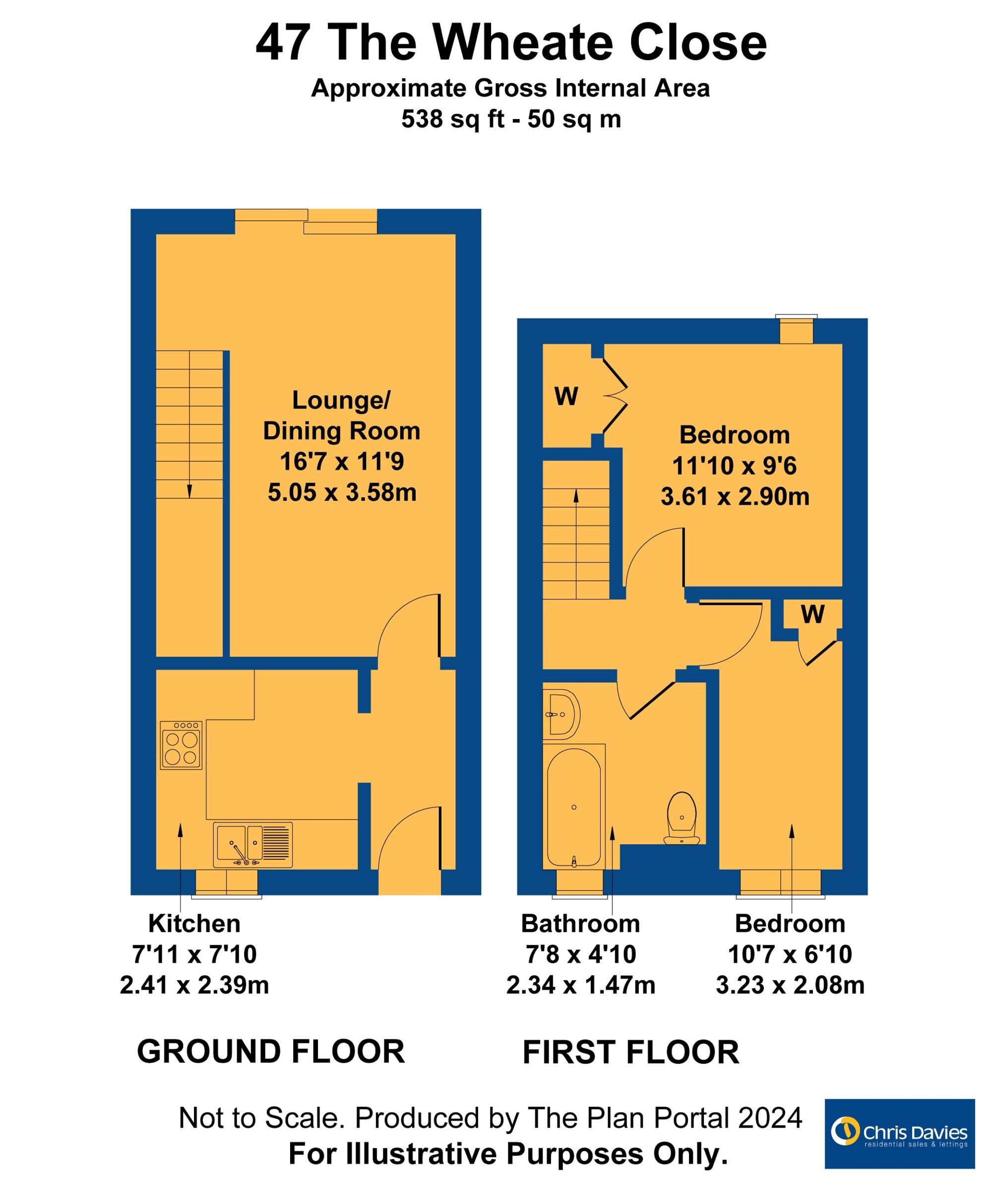Terraced house for sale in The Wheate Close, Rhoose CF62
* Calls to this number will be recorded for quality, compliance and training purposes.
Property features
- Perfect first time buyer property
- Southerly aspect rear garden
- Allocated parking space
- Open plan lounge/dining room, perfect for entertaining
- Two bedrooms
- Catchment for rhws primary school and ysgol sant baruc
- Catchment for cowbridge school and ysgol gymraeg bro morgannwg
- Close proximity to rhoose pharmacy and rhoose medical centre (0.7 miles)
- EPC rating of C74
Property description
Nestled in a sought-after location, this two bedroom terraced house presents an excellent opportunity for first time buyers or those looking to downsize. Boasting a warm and inviting ambience, this property features an open plan lounge/dining room that is perfect for hosting guests or enjoying a cosy night in. Whilst the kitchen is original, it is serviceable in the interim. The first floor has the two well-appointed bedrooms provide ample space for rest and relaxation and both have wardrobes; there is also a modern bathroom/WC.
Stepping outside, the property reveals an outdoor space that holds promise for creating a tranquil retreat. Currently overgrown but offering potential, the rear garden is enclosed by well-maintained timber fencing. Enjoy the serenity of a southerly aspect, perfect for basking in the sun or hosting al fresco gatherings.
A slabbed pathway leads to the front door, which is accessed via a canopied storm porch, adding a touch of character to the property's exterior. Convenience continues with an allocated parking space right outside, providing hassle-free parking for one vehicle.
This property falls within the catchment areas for both Rhws Primary School and Ysgol Sant Baruc, as well as Cowbridge School and Ysgol Gymraeg Bro Morgannwg, making it an ideal choice for families. Convenience is key with Rhoose Pharmacy and Rhoose Medical Centre just a short 0.7 miles away, ensuring all essential amenities are within easy reach.
Don't miss the chance to make this property your own and enjoy a lifestyle of comfort and convenience in this desirable location.
EPC Rating: C
Hallway
Access via a uPVC front door with stained glazed panels. Carpeted flooring, radiator, feature archway leading to the kitchen and a door leads to the lounge/dining room. Fuse box.
Lounge/Dining Room (5.05m x 3.58m)
Spacious carpeted room with sliding double glazed patio doors giving access to the overgrown, enclosed, south-facing rear garden. A matching carpeted staircase with dark wood spindle balustrade leads to the first floor. Two radiators.
Kitchen (2.41m x 2.39m)
An original kitchen but perfectly serviceable, comprising matching eye and base level units which are complemented by modern worktops with a polycarbonate sink unit inset. Front uPVC window, strip light and ceramic tiled splashback. Vinyl tile flooring. Space for appliances plus an integrated four ring gas hob with an electric oven under and a cooker hood over. Wall mounted Worcester combi-boiler which fires the central heating (refitted 2020).
Landing
Carpeted with doors giving access to two bedrooms and a bathroom/WC. Loft hatch.
Bedroom One (3.61m x 2.90m)
Carpeted double bedroom with a radiator and recessed double wardrobe (excluded from the dimensions provided). Rear uPVC windows offer an open aspect and distant view of the Bristol channel.
Bedroom Two (3.23m x 2.08m)
Carpeted single bedroom with a radiator, front uPVC window and recessed triple wardrobe (excluded from the dimensions provided).
Bathroom (2.34m x 1.47m)
A peach coloured suite comprising a WC, twin grip bath and a pedestal wash basin. Carpeted flooring. A radiator and extractor. An obscure uPVC front window and tiled sill matching the splashbacks. Strip light, shaver point and mirror.
Front Garden
Laid to a small area of lawn with a slabbed pathway leading to the front door which is accessed via a canopied storm porch.
Rear Garden
Enclosed by well maintained timber fencing. The rear garden enjoys a southerly aspect.
Parking - Allocated Parking
Outside the property there is an allocated parking space for one vehicle. The space aligns with the left boundary of the property when viewing from the front door outwardly.
Property info
For more information about this property, please contact
Chris Davies, CF62 on +44 1446 728122 * (local rate)
Disclaimer
Property descriptions and related information displayed on this page, with the exclusion of Running Costs data, are marketing materials provided by Chris Davies, and do not constitute property particulars. Please contact Chris Davies for full details and further information. The Running Costs data displayed on this page are provided by PrimeLocation to give an indication of potential running costs based on various data sources. PrimeLocation does not warrant or accept any responsibility for the accuracy or completeness of the property descriptions, related information or Running Costs data provided here.






















.png)



