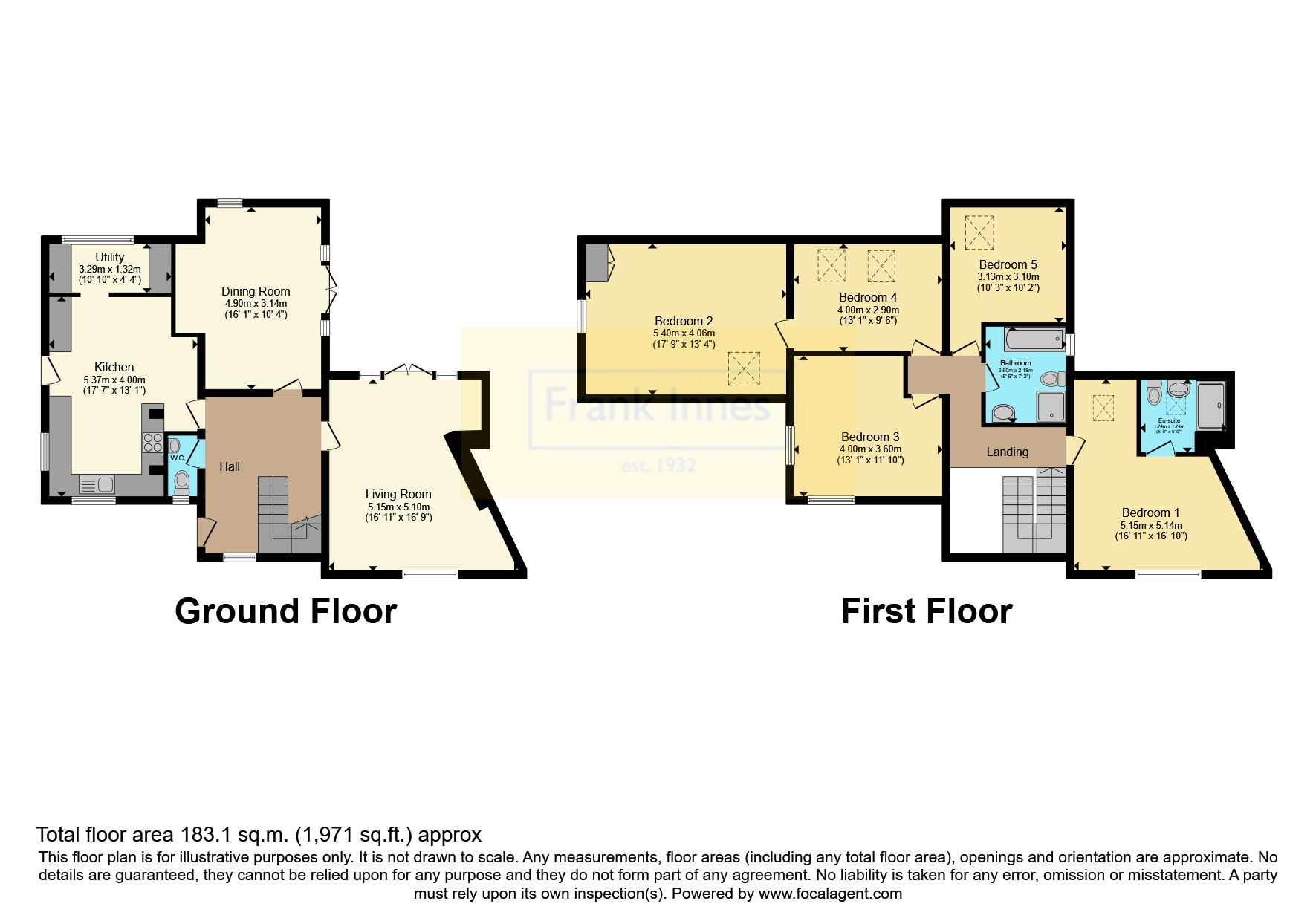Cottage for sale in Burnor Pool, Calverton, Nottinghamshire NG14
* Calls to this number will be recorded for quality, compliance and training purposes.
Property features
- Guide Price £525,000 - £550,000
- Five Bedroom Cottage
- Two Reception Rooms
- Kitchen and Utility Room
- Ensuite and Family Bathroom
- Two Car Port
- Private Rear Garden
- Outhouse
- EPC = C
Property description
Nestled privately up a tranquil lane in the highly sought-after location of Calverton, this rare 5-bedroom cottage offers the perfect blend of traditional charm and privacy.
The ground floor welcomes you with a spacious and well-appointed kitchen, perfect for culinary enthusiasts, accompanied by a convenient utility room. The inviting living room is ideal for relaxing with family and friends, while the elegant dining room is perfect for hosting dinners. Additionally, a practical W.C. Completes the downstairs layout. The first floor boasts five generously-sized bedrooms, providing ample space for family and guests. The master bedroom features the added luxury of an en-suite and the remaining bedrooms share a well-designed family bathroom.
The exterior of the property is equally impressive, featuring a double carport for secure parking and an outhouse that offers additional storage or potential for a variety of uses. The private garden to the rear provides a serene outdoor retreat, perfect for enjoying sunny days and alfresco dining.
This unique property is a rare find in Calverton, offering a perfect combination of privacy, space, and location. Don't miss the opportunity to make this charming property your new home.
Kitchen (5.36m x 4m)
Hard flooring throughout with a variety of wall and base wooden fitted units with worktop, belfast sink, window to front and side elevation, side access to car port and access into the utility room and hallway
Utility Room (3.3m x 1.32m)
Hard flooring throughout, space for a variety of white goods, radiator and window to rear elevation
Living Room (5.16m x 5.1m)
Carpeted throughout with exposed brick feature fire place with log burner, patio doors providing access to the rear elevation, window to the front elevation and radiator
Dining Room (4.9m x 3.15m)
Hard flooring throughout, window to rear elevation and access through glass doors to garden, radiator
Bedroom 1 (5.16m x 5.13m)
Hard flooring throughout, window to front elevation, access to en-suite, radiator
En-Suite (1.75m x 1.75m)
Hard flooring throughout, part tiled walls, three piece-suite with walk in shower and glass pull door, skylight window to rear elevation
Bedroom 2 (5.4m x 4.06m)
Hard flooring throughout with skylight to front elevation, window to side elevation and radiator
Bedroom 3 (4m x 3.6m)
Hard flooring throughout with window to side and front elevation and radiator
Bedroom 4 (4m x 2.9m)
Hard flooring and carpeted, two skylights to rear elevation, radiator, currently being used as an office space
Bedroom 5 (3.12m x 3.1m)
Hard flooring, skylight and window to side elevation and radiator
Bathroom (2.6m x 2.18m)
Hard flooring throughout, tiled walls, four-piece set with bath tub including hand-held shower head, walk-in shower, wash basin and w.c, chrome heated towel rail and window to side elevation
Property info
For more information about this property, please contact
Frank Innes - Mapperley Sales, NG3 on +44 115 774 8832 * (local rate)
Disclaimer
Property descriptions and related information displayed on this page, with the exclusion of Running Costs data, are marketing materials provided by Frank Innes - Mapperley Sales, and do not constitute property particulars. Please contact Frank Innes - Mapperley Sales for full details and further information. The Running Costs data displayed on this page are provided by PrimeLocation to give an indication of potential running costs based on various data sources. PrimeLocation does not warrant or accept any responsibility for the accuracy or completeness of the property descriptions, related information or Running Costs data provided here.




























.png)
