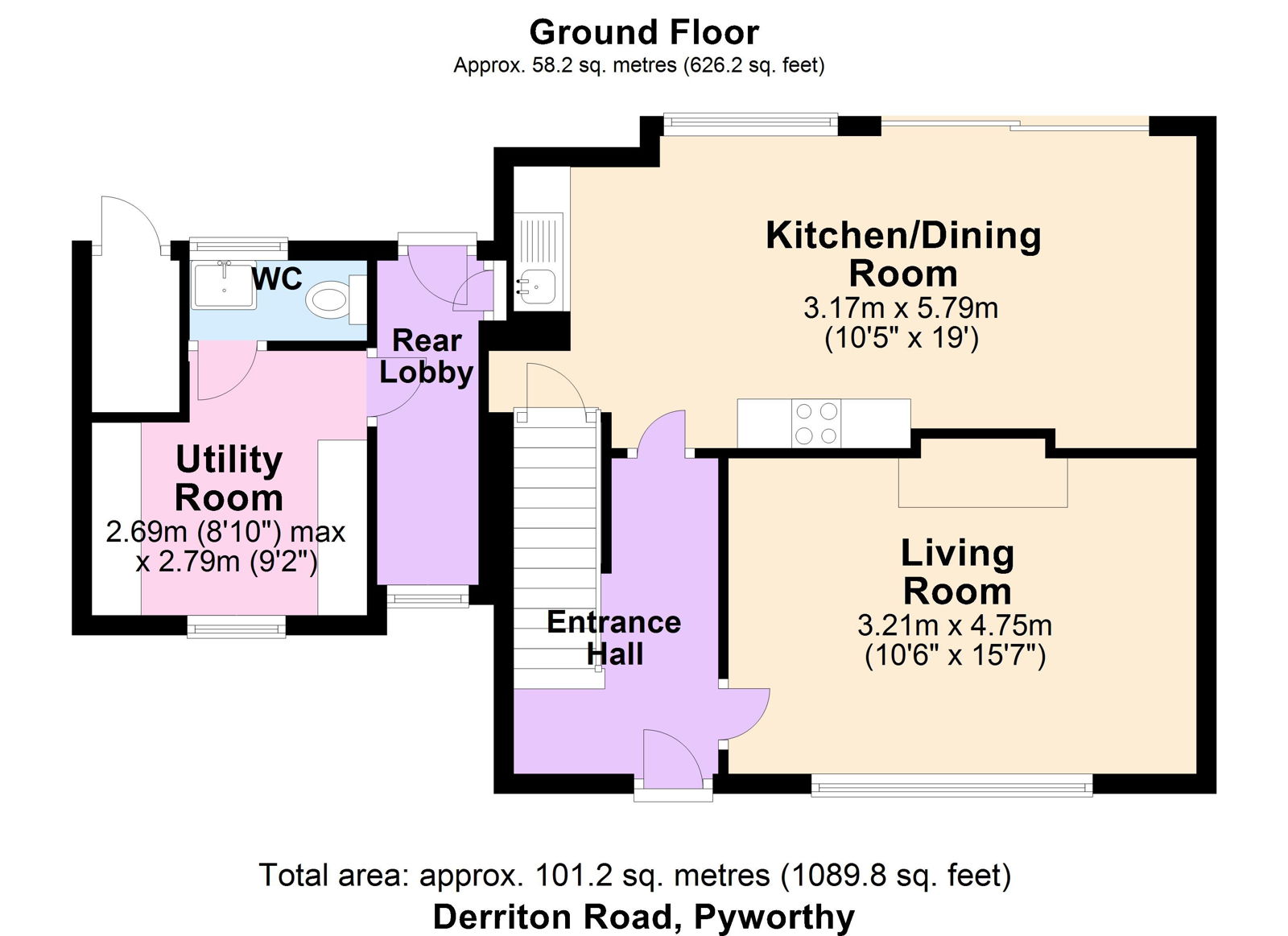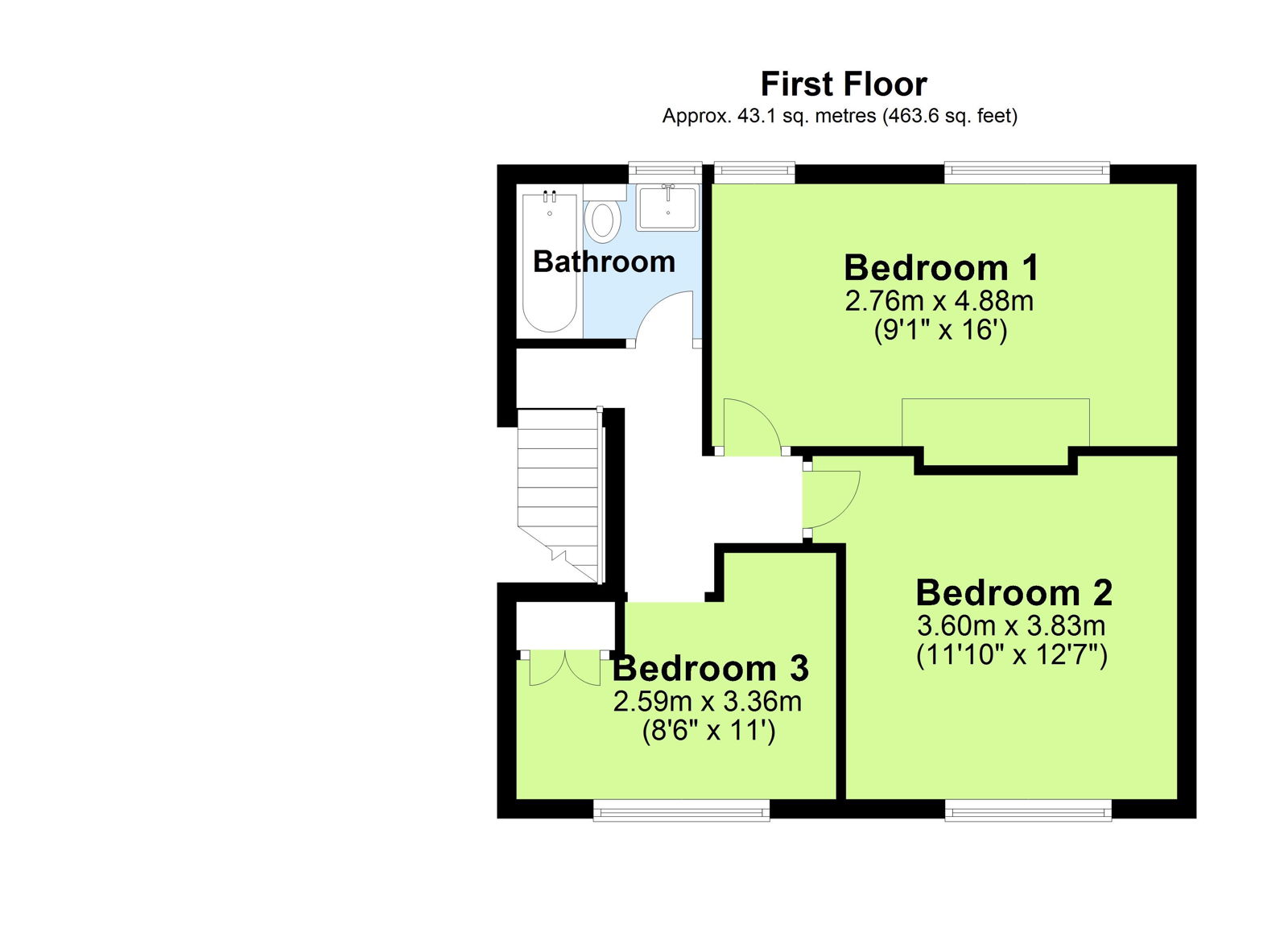Semi-detached house for sale in Derriton Road, Pyworthy, Holsworthy EX22
* Calls to this number will be recorded for quality, compliance and training purposes.
Property features
- Popular Village Location
- Semi-Detached Three Bedroom House
- Fantastic Plot and Gardens
- Living Room and Stunning Open Plan Kitchen/Dining Room
- Currently Un-mortgageable - Cash Buyers Only
- Well Presented Throughout
- Downstairs WC and Utility Room
- Ample Driveway Parking and Detached domestic garage and Store
- Breath-Taking Far Reaching Views
- Quote Ref DT0134
Property description
Summary
A well presented and spacious semi-detached house with fantastic front and rear level gardens. Ample driveway parking and amazing far reaching panoramic views. Comprises; entrance hall, downstairs WC, utility room, living room, modern open plan kitchen/dining room, three bedrooms, bathroom and outbuildings. Cash buyers Only. Quote Ref DT0134.
Location
Pyworthy is a highly regarded village approx. 2 miles from the Town of Holsworthy and surrounded by beautiful countryside and enjoys wonderful far reaching views of Devon all the way to Cornwall in the distance. Within the village is the award-winning pub/restaurant (Molesworth Arms), a village hall which hosts a number of groups and clubs, a church, a playground, playing field and free to use tennis courts. If you want to thrust yourself in to village life the village hall directly opposite has a history, photography, garden, ukulele, line dance and keep fit clubs. There are also coffee mornings and Spring, summer and Christmas stall events.
The nearby town of Holsworthy offers a full range of shops (Waitrose), businesses and leisure facilities, Holsworthy golf club and swimming pool and gym. The nearest primary schooling is Holsworthy Primary School (1.92 miles away) with Ofsted 'Good' and secondary schooling at Holsworthy Community College (Ofsted 'Good') which is 1.81 miles away.
The spectacular North Devon and Cornish coast lines just nine miles with sandy beaches and many leisure pursuits available offering lovely walks and water sports.
Okehampton, the 'gateway to Dartmoor' is about 20 miles away and offers a the A30 dual carriageway connection to the Cathedral City of Exeter with its inter-city rail and motorway links being some 40 miles as well as mainline international airport.
The property
A spacious three bedroom semi-detached property and it’s ideal for buyers wanting the village and country life.
The ground floor has an entrance hall with doors to the kitchen/diner, living room and stairs to the first floor.
There is a lovely spacious living room to the front of the house which has a Parkray wood-burner adding a country feeling to the room.
To the rear is a superb modern and stylish fitted kitchen/diner and offers a wow factor to the rear of the property. With floor to ceiling windows this takes advantage of the far reaching views to the rear and complements the property well. There is also an under-stairs storage cupboard.
It’s a room you’ll want to spend time in, whether its eating, working, drinking your morning coffee or an evening glass of wine. With sliding patios out to the garden you can enjoy alfresco dining or parties with friends and enjoy the afternoon, evening or sunsets with your west facing rear garden.
Adjoining the kitchen is a rear lobby with another door out to the rear garden, a really useful and good size utility room and a downstair WC.
The garden is such a generous size, which is westerly facing, level and enjoys far reaching views of about 20 miles. It is an amazing vista with about 20 Tors of Dartmoor and Bodmin Moor in view on the horizon. To the rear is a patio area, a level lawn, storage cupboard and a feature pond and fountain.
Subject to planning there is space and potential to extend the property providing some potential. To the front is single storey wooden manger which provides dry storage, great for your storage needs. There is ample gravelled parking and a long driveway with further parking in front of the five bar entry gate.
Upstairs has three bedrooms, one of which is a small single bedroom (that would be perfect as a home office) and modern bathroom with a white three piece suite.
This superb property is going to be perfect for a young family or a couple who need more space and want that rural feel without feeling cut off.
Make sure you don’t miss the chance to see it for yourself, call now to book your viewing.
Accommodation
Living Room 3.21m (10'6'') x 4.75m (15'7'') Kitchen/Dining room 3.17m (10'5'') x 5.79m (19') Utility Room 2.69m (8'10'') x 2.79m (9'2'')
Bedroom One 2.76m (9'1'') x 4.88m (16') Bedroom Two 3.60m (11'10'') x 3.83m (12'7'') Bedroom Three 2.59m (8'6'') x 3.35m (11')
Domestic Garage and Auxiliary Store 3.96m (13') x 8.53m (28')
council tax: Band: A Annual Price:£1,575.00 (avg)
EPC Rating - E
tenure: Freehold
services Mains Drain, oil-fired central heating. Double Glazed, mains water and electricity.
N.B We have been advised that this property is un-mortgageable and is cash buyers only. It is a TYPE1 Cornish Unit and is a non-standard construction built from a pre-cast reinforced concrete (prc). We have been advised that there is no prc Certificate which means no structural repairs have been done. Please contact the agent for further details.
Please note
We may refer buyers and sellers through our panel of chosen Conveyancers. It is completely your decision whether you choose to use their services. Should you decide to use their services you should know that we would receive a referral fee of £100 (plus Vat) from them for referring you. These firms have been handpicked and we only refer you to the best local firms with a proven high track record.
We also refer buyers and sellers to our Financial Advisers. It is your decision whether you choose to use their services. Should you decide to use any of their services you should be aware that we would receive a average referral fee of £200 from them for recommending you.
You are not under any obligation to use the services of any of the recommended providers, though should you accept our recommendation the provider is expected to pay us the corresponding referral fee.
Prior to a sale being agreed and solicitors instructed, prospective purchasers will be required to produce identification documents to comply with Anti-Money Laundering regulations. These checks currently cost £20 per check which we request that you pay for.
Property info
For more information about this property, please contact
eXp World UK, WC2N on +44 330 098 6569 * (local rate)
Disclaimer
Property descriptions and related information displayed on this page, with the exclusion of Running Costs data, are marketing materials provided by eXp World UK, and do not constitute property particulars. Please contact eXp World UK for full details and further information. The Running Costs data displayed on this page are provided by PrimeLocation to give an indication of potential running costs based on various data sources. PrimeLocation does not warrant or accept any responsibility for the accuracy or completeness of the property descriptions, related information or Running Costs data provided here.






























.png)
