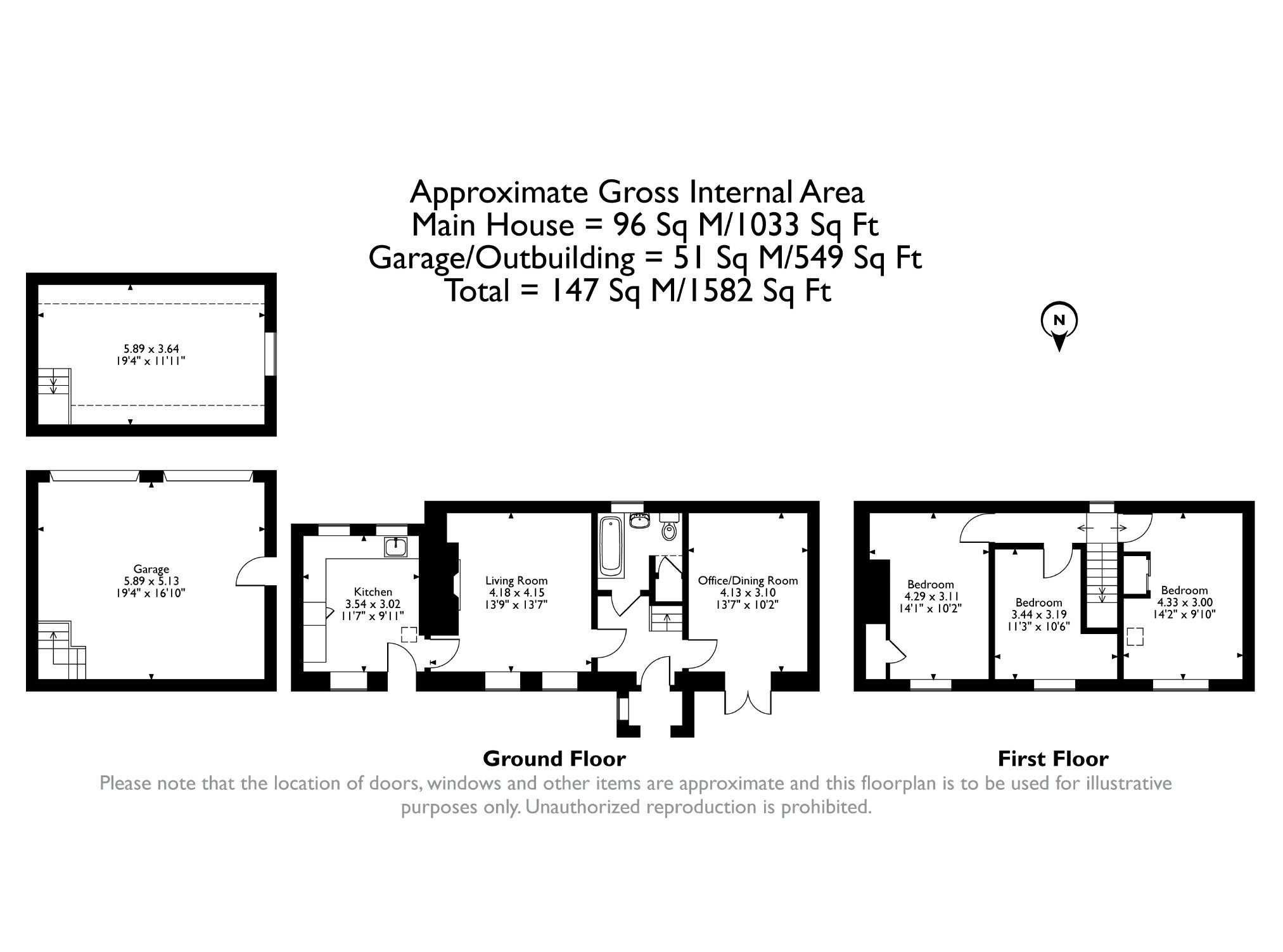Detached house for sale in Tintern, Chepstow, Monmouthshire NP16
* Calls to this number will be recorded for quality, compliance and training purposes.
Property features
- Detached 3-bedroom stone-built cottage
- Ideal project
- Detached garage
- Idyllic location in Tintern
- Approved building plot for a 3-bed detached house
- No upper chain
Property description
This charming pretty stone-built cottage offers an exciting opportunity for renovation and updates, with the additional possibility of building a new property next door under planning approval DM/2021/01528. This allows potential for two families to live and work together in the same beautiful location.
The property is situated within an 'Area of Outstanding Natural Beauty' and a designated Conservation Area. It is located a short distance from the popular village of Tintern on the west bank of the River Wye in Monmouthshire, Wales. Tintern is close to the border with England, approximately 8 miles north of Chepstow. Nearby facilities include restaurants, cafes, pubs, and a local tourist shop that provides immediate amenities.
With the Wye Valley Walk and Offa's Dyke Path. If you cross the former wireworks railway bridge onto the English side of the river, there are several marked paths, including one leading to the 'Devils' Pulpit. Chepstow offers a further range of facilities and provides good access to the A48, M48, and M4 motorway networks, making Newport, Cardiff, and Bristol easily accessible for commuting.
As you step into this charming stone cottage, you'll immediately recognise its tremendous potential. Properties like this are rare, especially with the bonus of a building plot.
The detached double garage offers ample space, just waiting to be transformed. With the right permissions, it could become a seamless extension of the main house, perfect for a growing family. This cottage is bursting with potential, waiting for the right owner to turn it into their dream home. The spacious grounds provide the perfect canvas for creating something truly special.
As you enter the property, you will be greeted by the character that unfolds within this truly unique home. The property features a large main lounge and a spacious kitchen. Additionally, it offers a second reception room that is flexible to suit various needs.
There is a ground floor bathroom .As you ascend the stairs, you will find three double bedrooms, each with windows offering views over the Angiddy Valley.
Outside - The garden is sizable, being approximately 0.68 of an acre.- including the plot. The garden is on a gradual slope and would benefit from being landscaped and tiered to fully benefit from the size and full opportunities.
Agents note:
There is a106 agreement payment of £9,187.00. Also has to live there minium of 3 years.
Viewings
Please make sure you have viewed all of the marketing material to avoid any unnecessary physical appointments. Pay particular attention to the floorplan, dimensions, video (if there is one) as well as the location marker.
In order to offer flexible appointment times, we have a team of dedicated Viewings Specialists who will show you around. Whilst they know as much as possible about each property, in-depth questions may be better directed towards the Sales Team in the office.
If you would rather a ‘virtual viewing’ where one of the team shows you the property via a live streaming service, please just let us know.
Selling?
We offer free Market Appraisals or Sales Advice Meetings without obligation. Find out how our award winning service can help you achieve the best possible result in the sale of your property.
Legal
You may download, store and use the material for your own personal use and research. You may not republish, retransmit, redistribute or otherwise make the material available to any party or make the same available on any website, online service or bulletin board of your own or of any other party or make the same available in hard copy or in any other media without the website owner's express prior written consent. The website owner's copyright must remain on all reproductions of material taken from this website.
- ref 6283
Property info
For more information about this property, please contact
Archer & Co, NP16 on +44 1291 326893 * (local rate)
Disclaimer
Property descriptions and related information displayed on this page, with the exclusion of Running Costs data, are marketing materials provided by Archer & Co, and do not constitute property particulars. Please contact Archer & Co for full details and further information. The Running Costs data displayed on this page are provided by PrimeLocation to give an indication of potential running costs based on various data sources. PrimeLocation does not warrant or accept any responsibility for the accuracy or completeness of the property descriptions, related information or Running Costs data provided here.




































.png)

