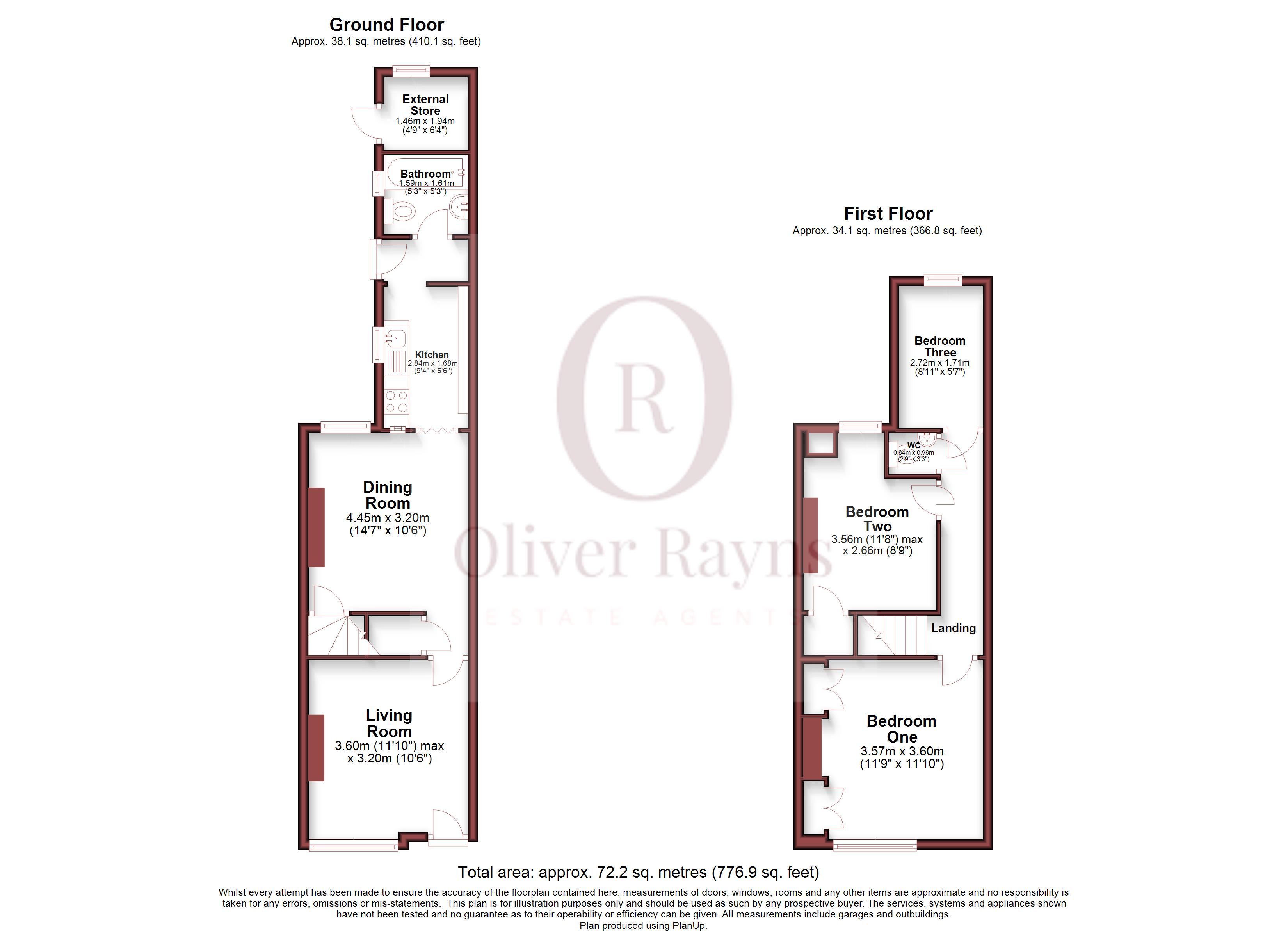Terraced house for sale in Avenue Road Extension, Clarendon Park, Leicester LE2
Just added* Calls to this number will be recorded for quality, compliance and training purposes.
Utilities and more details
Property features
- Victorian Terraced Home
- Three Good Sized Bedrooms
- Private Rear Garden
- Two Separate Reception Rooms
- Plentiful Light Throughout
- External Store/ Tumble Dryer Room To The Rear
- Perfect For First Time Buyers
- Fashionable Clarendon Park Location
Property description
A charming three bedroom family home in the highly sought after area of Clarendon Park, featuring high end finishes, a store/tumble dryer room to the rear, and a private garden. Perfect for first time buyers.
Well-presented by the current owners, light flows through the property highlighting its many features, including elegant wood doors and double glazing. The galley kitchen has ample storage space and the family bathroom boasts sophistication and relaxation. There is the bonus of a side access to the rear of the property and an outdoor utility room with a clear roof.
The property is set back from the road and the front door opens into the wonderfully bright living room due to the large picture window overlooking the front. There is a built-in storage cupboard in one alcove and a door takes you into the dining room, which looks out onto the rear garden. On one side is the stairs to the first floor with a large storage cupboard beneath.
Beyond the dining room is the superb galley kitchen has a tiled floor with a range of wall, drawer and floor units with wood work surfaces and part-tiled walls above, a stainless steel single drainer sink unit with mixer tap as well as an integrated fridge, oven and halogen electric hob with an extractor hood above. There is space and plumbing for a washing machine and a part-glazed door to the side access.
A doorway leads into an inner hall, with a second part-glazed door to the outside. From the hall is the family bathroom, which is fully tiled with a white suite comprising a panelled bath with mixer tap and shower attachment, a low-level WC, a pedestal wash hand basin and a heated towel rail.
On the first floor are two double bedrooms, a single bedroom and an additional WC, which has a wall-mounted wash hand basin with tiled splashback and a low-level WC. The principal bedroom has built-in wardrobes with storage space above and bedroom two has a walk-in wardrobe. The third bedroom is currently being used as an office, ideal for those who work from home.
Outside, the side access from the front of the property is paved with a painted brick wall on one side and leads to the glorious yet easy-to-maintain rear garden. Bordered by wood fence panels and brick walls, there is an outdoor utility room that is part tiled from the floor upwards with a clear roof that allows plenty of light in, with a window that overlooks the garden. A block paved path leads to a wonderfully sunny paved seating area and beyond this is a gravelled area with ample room for potted plants, while at the back are trees and shrubs offering a level of privacy.<br /><br />
Property info
For more information about this property, please contact
Oliver Rayns, LE2 on +44 116 484 5772 * (local rate)
Disclaimer
Property descriptions and related information displayed on this page, with the exclusion of Running Costs data, are marketing materials provided by Oliver Rayns, and do not constitute property particulars. Please contact Oliver Rayns for full details and further information. The Running Costs data displayed on this page are provided by PrimeLocation to give an indication of potential running costs based on various data sources. PrimeLocation does not warrant or accept any responsibility for the accuracy or completeness of the property descriptions, related information or Running Costs data provided here.






































.png)
