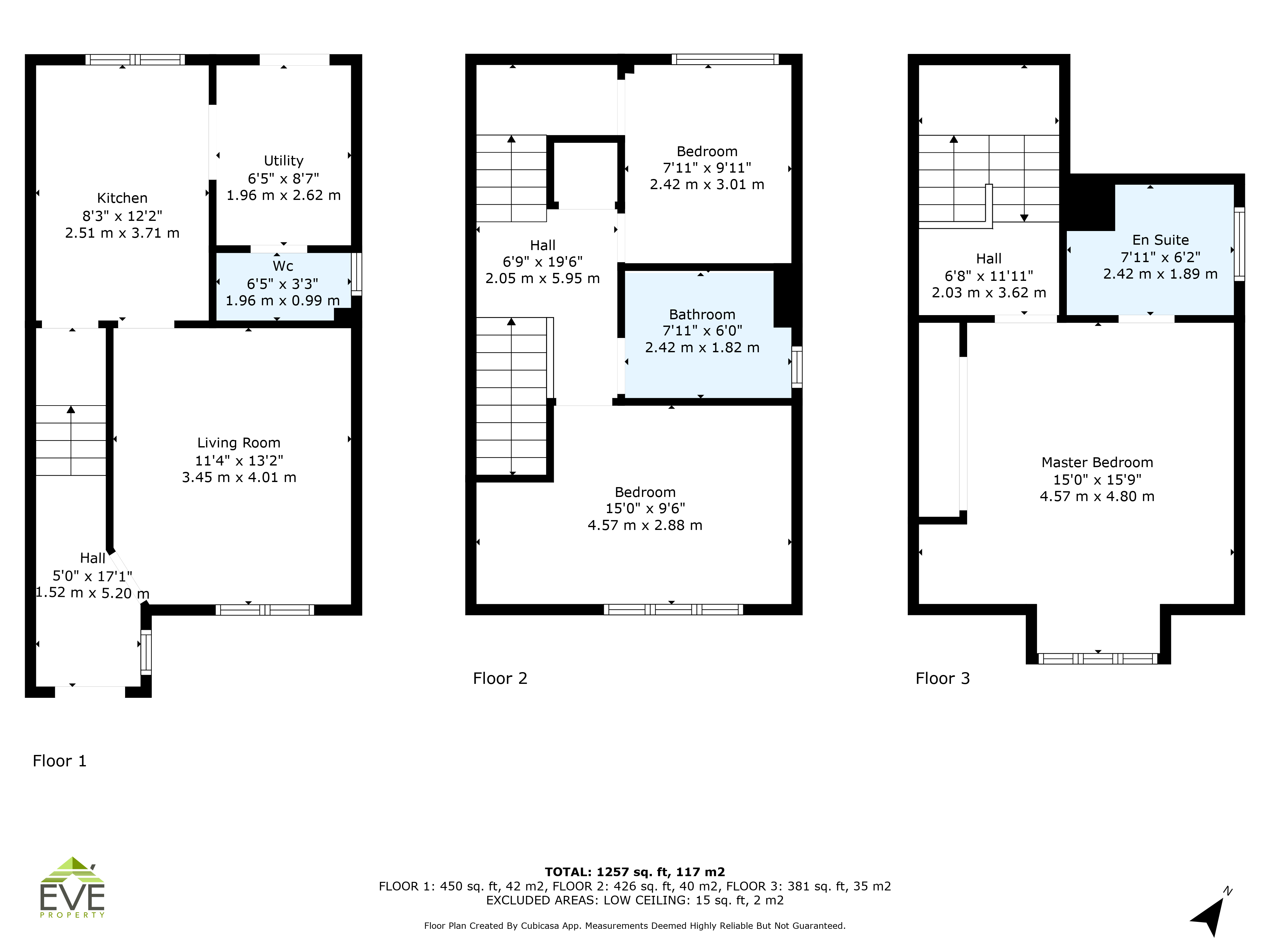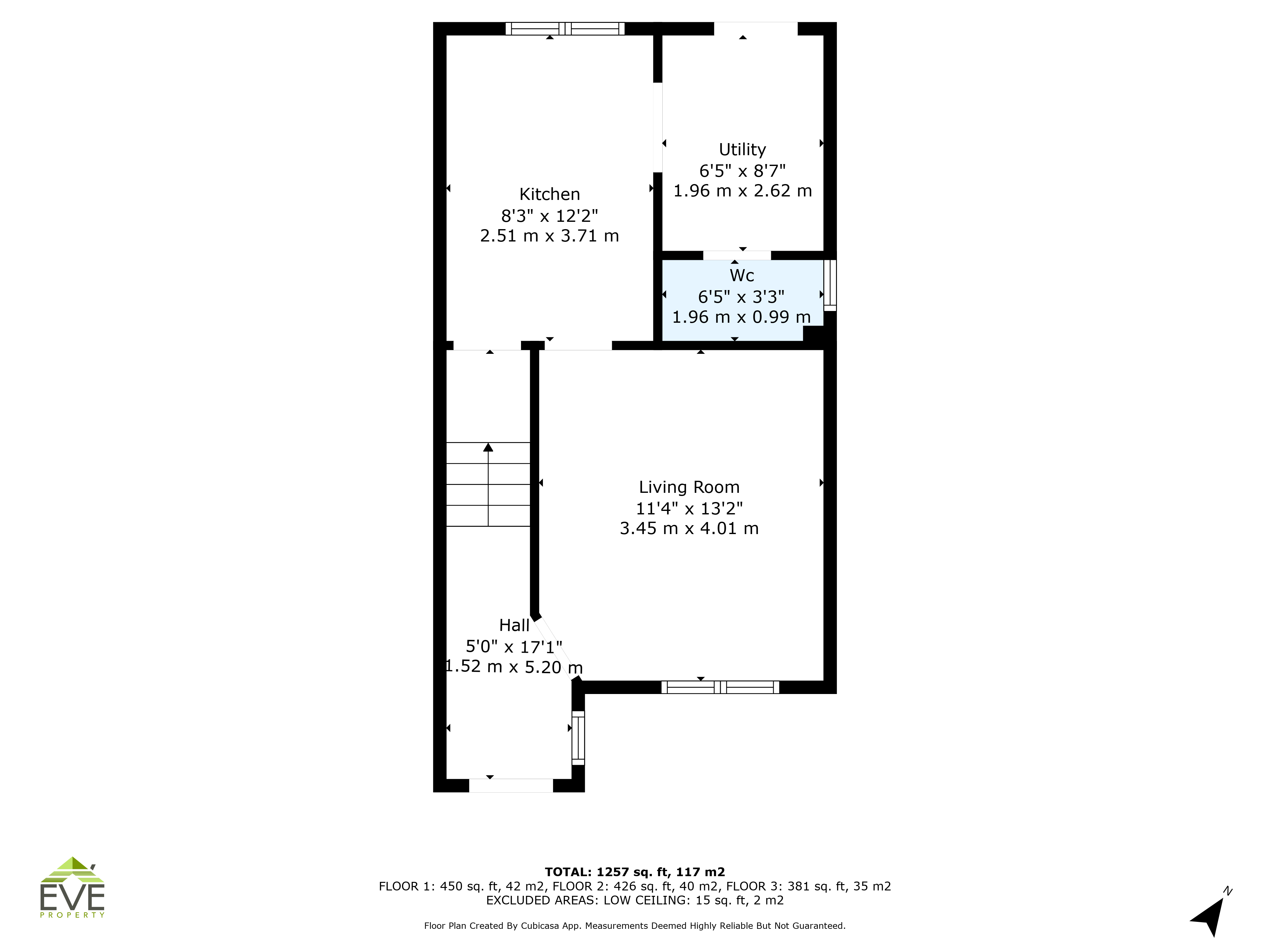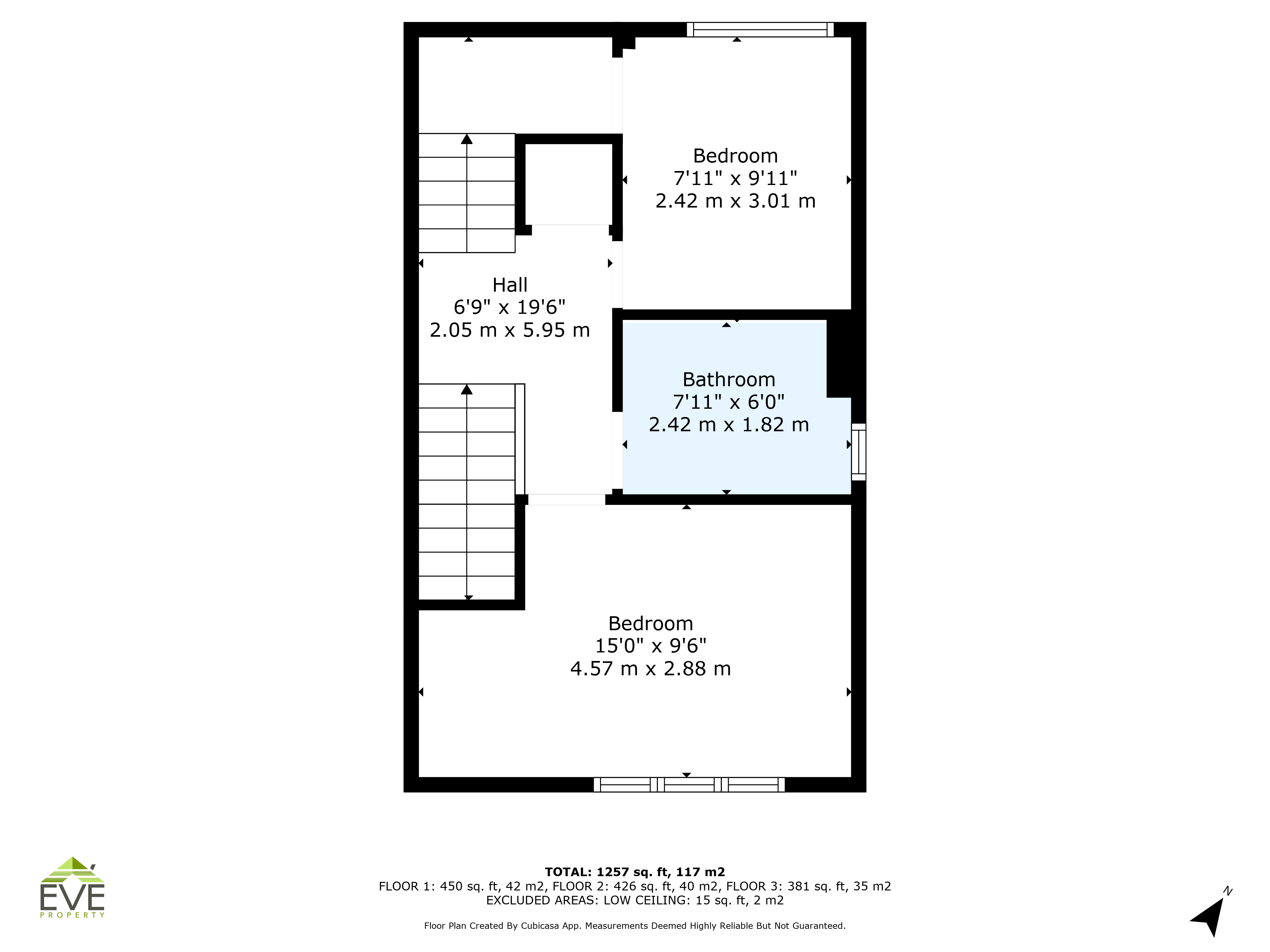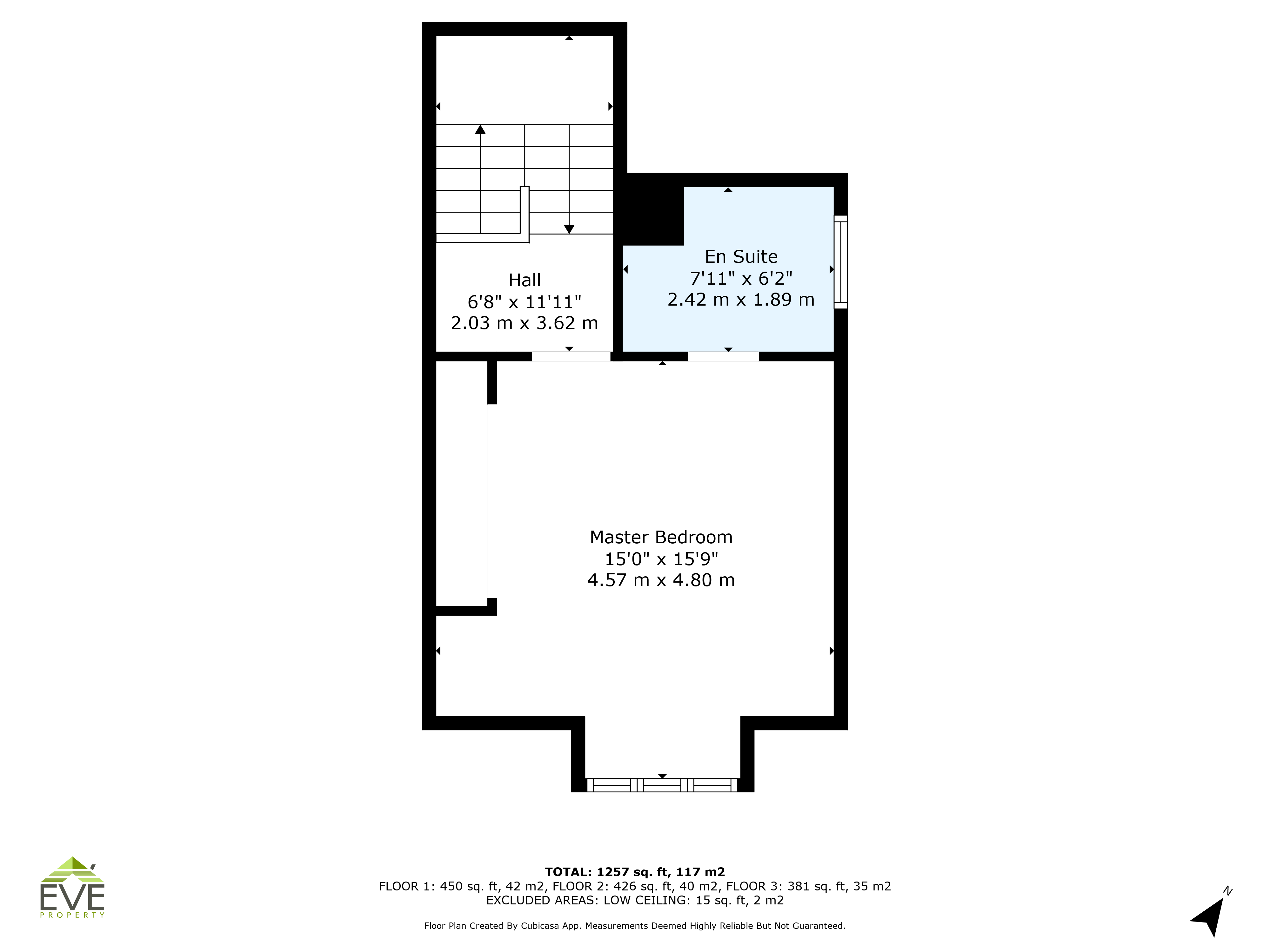Town house for sale in Glenfinnan Drive, Dumbarton G82
* Calls to this number will be recorded for quality, compliance and training purposes.
Property features
- Three double bedrooms - spacious accommodation over three levels
- Master bedroom with ensuite
- Summer house currently utilised as office space
- Utility room
- Downstairs W/C
- Driveway
- Cul de sac location
- Popular lomond gate development
- Close to A82 road links and bus and rail links to glasgow and surrounding areas
- Early viewing advised
Property description
EVE Property are delighted to introduce to the open sales market an exemplary modern three bedroom town house with driveway and summer house in the ever popular Lomond Gate, Dumbarton. Nestled in a peaceful cul de sac with little passing traffic, this particular property will undoubtedly be of significant appeal to families looking to settle in the neighbourhood and, as such, we anticipate plentiful interest - call our friendly sales team today to schedule your personal viewing appointment!
EVE Property are delighted to introduce to the open sales market an exemplary modern three bedroom town house with driveway and summer house in the ever popular Lomond Gate, Dumbarton. Nestled in a peaceful cul de sac with little passing traffic, this particular property will undoubtedly be of significant appeal to families looking to settle in the neighbourhood and, as such, we anticipate plentiful interest - call our friendly sales team today to schedule your personal viewing appointment!
Number 96 Glenfinnan Drive offers spacious family accommodation over three levels and enjoys the best of both worlds - with practical transport options proffered within close proximity, including the A82 road and Dumbarton Central train station, whilst there is a rich offering of amenities, dining, shopping, leisure and entertainment pursuits all close at hand whilst the pleasant setting ensures a tranquil haven to relax and enjoy family life.
With instant kerb appeal, the light brick exterior creates a striking impact, set at the top of the cul de sac and on a generous plot with multi-car drive and level front garden laid with lawn. The entrance hallway provides ingress to the lower level of the property and immediately sets the tone, with impressive proportions coupled with modern decoration in light grey paired with en trend light oak Herringbone flooring, a theme that flows seamlessly to the lounge.
To the right, the living room is generously dimensioned with ample provision to accommodate various configurations of furniture suites without compromising the sense of space. Off the living room is the kitchen - fully fitted with a selection of slab white gloss cabinetry with chrome handles and topped with grey oak block style laminate work surfaces, creating a beautifully stylish linear yet practical setting. A stainless steel four burner gas hob with matching extract canopy, cooking splash-back, under counter double oven, one and half inset sink with drainer and mixer offer functionality for the chef of the house. With defined breakfast bar area, space and servicing for a dishwasher and fridge freezer, walk-in cupboard, the kitchen comes fully equipped for the rigours and demands of family life. A separate utility room comes with servicing for separate washer and dryer. The downstairs w.c is a convenient addition and is equipped with a dual flush w.c and space-saver sink with mixer - a grey gloss vanity adds warmth and a chic finish.
Upstairs, there are three double sized bedrooms all with open aspects, neutrally decorated and adorned with deep pile carpeting, creating a warm and cosy haven to rest after a long day. Bedrooms two and three are located on the first floor. The principle sweeps over the top level of the property and has the all essential en-suite which has been recently upgraded with a crisp white pedestal sink, w.c and shower enclosure with thermostatic shower, with gloss white tiling to the floor.
Completing the internal specification, the bathroom provides a peaceful bath sanctuary to soak in at the end of a long day - crisp white paint and grey metro tiles wrap around the walls for an uncluttered look.
Currently utilised as an office, the summer house to the rear is a fabulous addition to this family home and proffers the option of being used for a variety of alternatives if desired, including a t.v room, play room or gym such is the versatility of the space. The gardens are a lovely sun-trap and come with low maintenance inclusions including artificial lawn and sun-decking, with full height wrap around timber fencing for added security and privacy.
In summary, an outstanding abode which has been meticulously maintained and upgraded throughout by the vendors, creating a gorgeous family sanctuary that will markedly appeal to families - call today to avoid missing out!
Property info




For more information about this property, please contact
EVE Property, G13 on +44 141 376 7942 * (local rate)
Disclaimer
Property descriptions and related information displayed on this page, with the exclusion of Running Costs data, are marketing materials provided by EVE Property, and do not constitute property particulars. Please contact EVE Property for full details and further information. The Running Costs data displayed on this page are provided by PrimeLocation to give an indication of potential running costs based on various data sources. PrimeLocation does not warrant or accept any responsibility for the accuracy or completeness of the property descriptions, related information or Running Costs data provided here.






















































.png)
