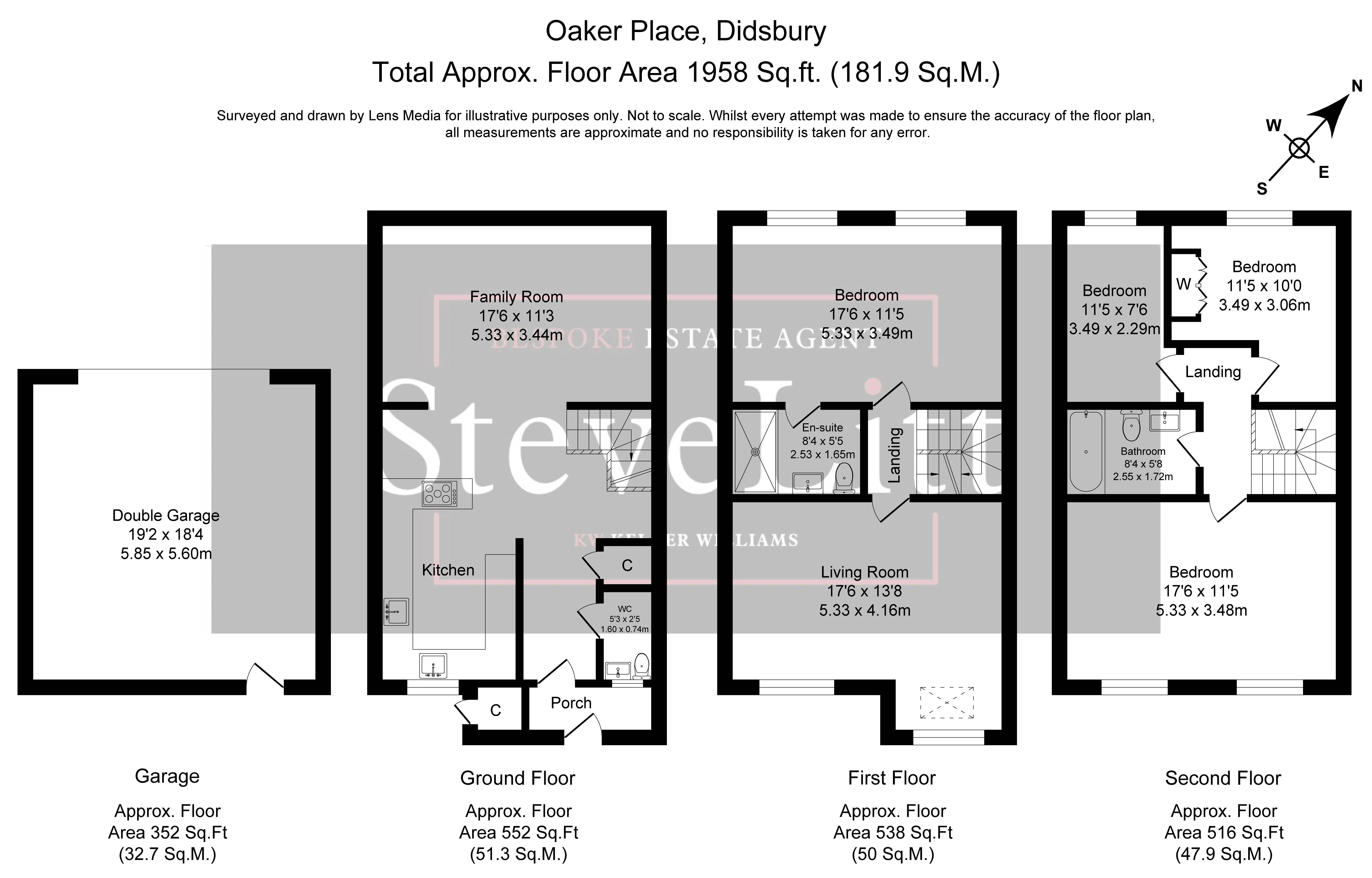Terraced house for sale in Oaker Place, Oaker Avenue, West Didsbury M20
* Calls to this number will be recorded for quality, compliance and training purposes.
Property features
- No chain
- Over 1600sq ft of living space
- Superb location
Property description
Overview
**Introduction**
Welcome to your ideal new home in the heart of West Didsbury! Nestled within an exclusive gated development, this exceptional modern townhouse offers a tranquil retreat just a short stroll from the vibrant villages of Didsbury and West Didsbury. Enjoy the best of both worlds with easy access to boutique shops, delightful cafes, and local restaurants, all while being surrounded by lush greenery and charming tree-lined streets.
**The Space**
This stylish townhouse boasts spacious and versatile accommodation that spans over 1,600 square feet, thoughtfully arranged over three floors. Every corner of the home has been designed with comfort and convenience in mind, making it perfect for both relaxation and social gatherings. The open-plan living area is flooded with natural light, creating a warm and inviting atmosphere.
**The Room**
The bedrooms are designed to be both cozy and functional. Each room is tastefully decorated which enhances the modern aesthetic of the home. The master suite features an ensuite bathroom for added privacy, while additional bedrooms cater to family and friends, providing a welcoming retreat for everyone.
**The Property**
Outside, you’ll find yourself in a beautifully maintained environment within the gated community, offering security and peace of mind. A private garden space allows for outdoor relaxation, perfect for enjoying your morning coffee or unwinding in the evening. With modern amenities and a thoughtful layout, this townhouse is more than just a place to home it's a great lifestyle West Didsbury on your door step.
Council tax band: E
Entrance Porch
Entrance Hall
Entrance Hall
Welcoming hallway which opens into the open plan Kitchen/Dining/Living space.
Kitchen/Living/Dining Room
The Modern kitchen has a range of wall and base units with a work surface over. Wine fridge, Oven, Gas hob.
The stunning open plan living space looks out to the secure low maintenance garden.
First Floor Landing
Landing
Sitting Room (5.39m x 4.50m)
This is a spacous first floor lounge, it could be used as another bedroom if needed.
Bedroom One (3.4m x 4.7m)
Large double bedroom with fitted wardrobes and an en-suite
En-Suite (2.4m x 1.6m)
Walk in shower. Wash hand basin. WC.
Second Floor Landing
Landing
Bedroom Two (4.0m x 5.3m)
Double bedroom with a large double glazed window letting in lots of natural light.
Bedroom Three (3.4m x 2.1m)
Fitted wardrobes. Double glazed window to the rear.
Bedroom Four (3.5m x 3.0m)
Fitted wardrobe. Double glazed window to the rear.
Bathroom
Bath with shower over. Wash hand basin. WC.
Garage (5.8m x 5.6m)
Double garage to the rear of the property. With an electric door which is accessed via a electric gate. The garage also has a door at the rear which accesses the garden.
Outdoor Space
Private and low maintenance garden to the rear which is access via the bi folding doors. Bricked walls to either side and the garage to the rear.
Property info
For more information about this property, please contact
Keller Williams, CM1 on +44 1277 576821 * (local rate)
Disclaimer
Property descriptions and related information displayed on this page, with the exclusion of Running Costs data, are marketing materials provided by Keller Williams, and do not constitute property particulars. Please contact Keller Williams for full details and further information. The Running Costs data displayed on this page are provided by PrimeLocation to give an indication of potential running costs based on various data sources. PrimeLocation does not warrant or accept any responsibility for the accuracy or completeness of the property descriptions, related information or Running Costs data provided here.








































.png)
