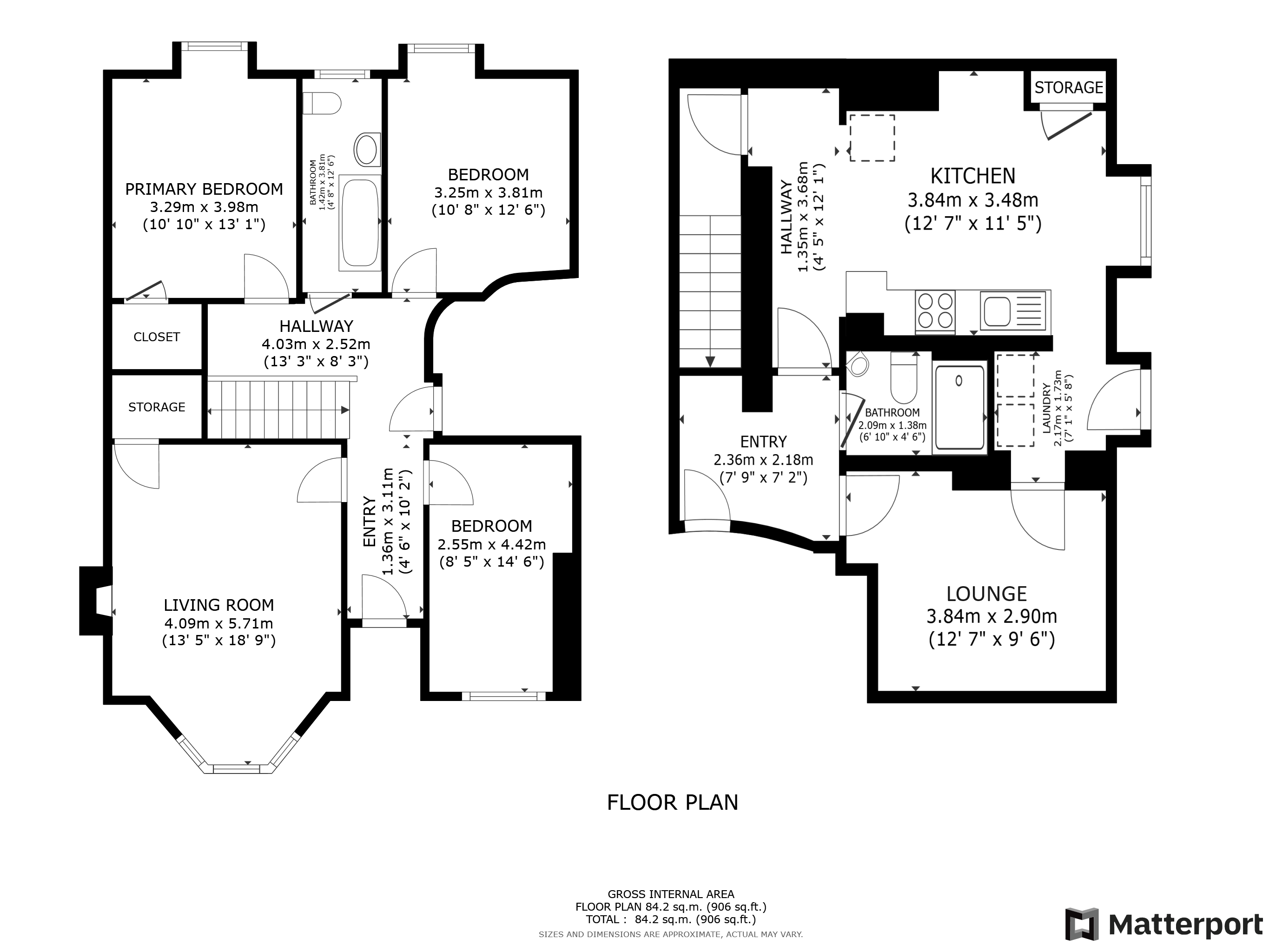Flat for sale in Albert Road, Queens Park, Glasgow G42
* Calls to this number will be recorded for quality, compliance and training purposes.
Property features
- Main Door
- Three Bedroom
- Dining Kitchen
- Utility Room
Property description
Benefitting from a peaceful position in the Glasgow district of Queens Park, only a short walk to Crosshill Rail Station, this well-appointed three-bedroom duplex offers spacious accommodation formed over two principal levels and main door access.
The home for sale is held within the highly central Glasgow district of Queen's Park, on the Southside of the city. This area is highly is regarded as one of the most sought-after districts in all of Glasgow. This is mainly down to it's superb selection of trendy coffee shops, lively bars, nearby parkland and most importantly the strong community feel. A variety of public transport services are also readily available with multiple bus routes running along Victoria Road. Both the M8 and M74 motorways can also be joined quickly making this fantastic home perfect for those who commute throughout West Central Scotland for business.
Number 72 is positioned down a leafy, tree lined residential street and forms part of a particularly handsome blonde sandstone tenement. To the front of the property there is an enclosed neat garden surrounded by patio seating area. A superb space for kids to play in safety. At the rear, there is a decked seating area, communal drying green and refuse stores.
Internally this is a spacious family home which offers bright and well-appointed accommodation. The overall specification is impressive throughout and as such the property is ready to be moved into and enjoyed immediately. Viewing is encouraged in person however, in brief, accommodation extends to; entrance vestibule, reception hallway with storage off, bright bay windowed lounge, three good sized double bedrooms and a galley style bathroom with white tile finish. Stairs lead to the lower level where a modern dining sized kitchen can be found with utility room off, additional storage cupboards, shower room with walk in shower and home office.
EPC Band D.
Property info
For more information about this property, please contact
Clyde Property, Shawlands, G43 on +44 141 376 9406 * (local rate)
Disclaimer
Property descriptions and related information displayed on this page, with the exclusion of Running Costs data, are marketing materials provided by Clyde Property, Shawlands, and do not constitute property particulars. Please contact Clyde Property, Shawlands for full details and further information. The Running Costs data displayed on this page are provided by PrimeLocation to give an indication of potential running costs based on various data sources. PrimeLocation does not warrant or accept any responsibility for the accuracy or completeness of the property descriptions, related information or Running Costs data provided here.
































.png)