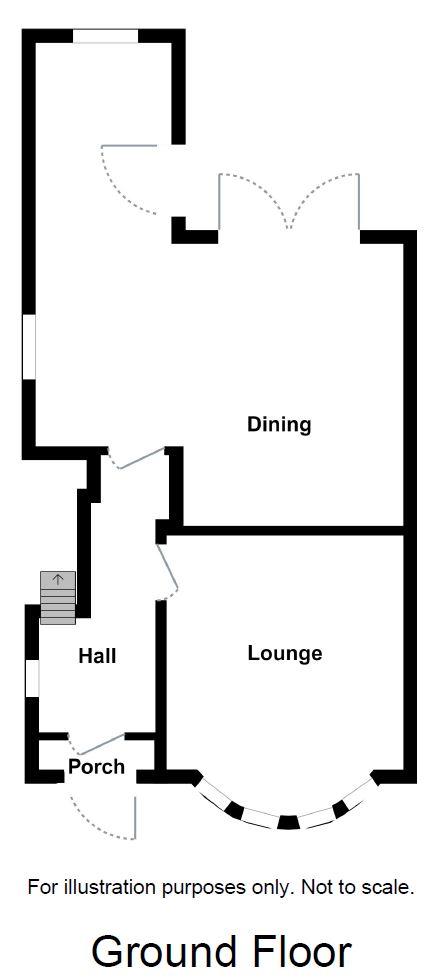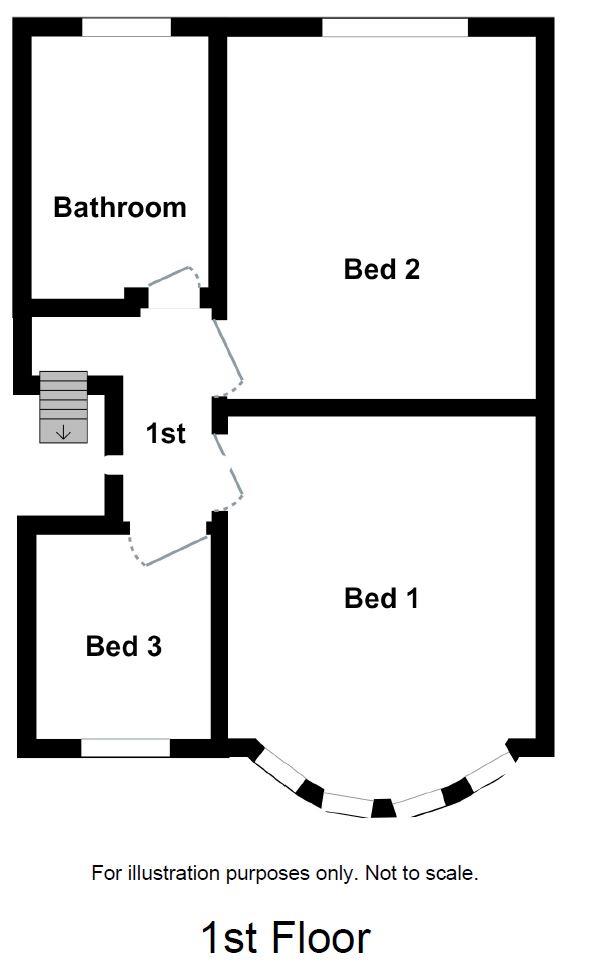Semi-detached house for sale in Allensbank Road, Heath, Cardiff CF14
* Calls to this number will be recorded for quality, compliance and training purposes.
Property features
- Beautifully presented three bedroom semi
- Sunny aspect garden
- Garage and driveway
- Walking distance to uhw
- Close to Roath Park
- Original features
- EPC - To Follow
- Council Tax Band -
Property description
Welcome to this beautifully presented semi-detached family home located on Allensbank Road in the sought-after area of Heath, Cardiff. One of the standout features of this property is its fantastic location. Situated close to Heath and Roath Parks, as well as the University Hospital of Wales, residents can enjoy the tranquillity of the parks or easily access the hospital. Additionally, the proximity to bus links and amenities ensures convenience and connectivity for daily activities.
This charming property boasts original features throughout and briefly comprises an entrance hall, lounge, a stylish open plan kitchen diner with access to the enclosed rear garden. To the first floor there are three bedrooms, and a family bathroom. This house offers ample space for a growing family or those who enjoy entertaining guests. The layout is both practical and inviting, perfect for creating lasting memories with loved ones. The property also benefits from an off street parking driveway and garage to the rear with lane access.
Whether you're looking for a peaceful retreat near green spaces or a well-connected home close to essential facilities, this property on Allensbank Road offers the best of both worlds. Don't miss the opportunity to make this house your new home in Cardiff.
Entrance
Entered via double glazed PVC door to the front with matching window into an internal small porchway.
Hallway
Entered via a traditional stained glass door with matching windows. Stairs to the first floor, coved ceiling, picture rail, radiator, under stair storage cupboards. Octagonal feature stained glass window and wood parquet flooring. Doors lead through to:
Lounge (4.34m max x 3.73m max (14'3 max x 12'3 max))
Double glazed bay windows to the front with bay radiator, feature cast iron fireplace. Fireplace has an open chimney and there is a gas line for a gas fire place if desired. Wooden mantelpiece and slate heart. Wood parquet flooring. Picture rail, coved ceiling and ceiling rose detail.
Kitchen Diner (3.48m x 4.45m (11'5 x 14'7 ))
'Broken plan' kitchen diner. The dining area is set to one side with bi-fold doors leading out to the rear garden. Coved ceiling, ceiling rose and picture rail. Radiator and wood parquet flooring.
Kitchen (6.45m x 2.06m (21'2 x 6'9 ))
'Broken plan' from the dining room. Double glazed windows to the side and rear. Double glazed door out to the garden. Wall and base units with wood work tops over, five ring 'Neff' gas hob with cooker hood fitted over. Stainless steel sink and drainer. Integrated 'Neff' double oven and grill. Integrated wine rack, space for fridge freezer, plumbing for washing machine. Integrated 'Siemens' dishwasher. Radiator.
First Floor
Stairs rise up from the entrance hall with wooden hand rail and box banister.
Landing
Double glazed window to the side, box banister. Loft access hatch.
Bedroom One (4.39m max x 3.45m max (14'5 max x 11'4 max))
Double glazed bay window to the front, radiator, picture rail.
Bedroom Two (3.73m max x 3.43m max (12'3 max x 11'3 max))
Double glazed window to the rear, radiator, picture rail.
Bedroom Three (2.11m max x 2.46m (6'11 max x 8'1))
Double glazed windows to the front, radiator, picture rail.
Bathroom (2.08m x 2.57m (6'10 x 8'5 ))
Double obscure glazed window to the rear. Single obscure glazed window to the side. Four piece bathroom with bath and central mixer tap, corner shower quadrant, plumbed shower, wash basin and vanity, WC. Heated towel rail, tiled walls and floor. Mirrored vanity cupboard. Extractor fan.
External
Front
Off street parking driveway with block paving. Mature shrubs, trees and flower borders, stone wall. Electric car charging point.
Rear Garden
Enclosed garden with a raised, decked sitting area, lawn, mature shrubs and flower borders. Detached garage with door access from the garden. Access to the front of the property.
Garage
Detached garage with door from the garden and rear lane access.
Additional Information
We have been advised by the vendor that the property is Freehold.
EPC - To Follow
Council Tax Band -
Property info
For more information about this property, please contact
Hern & Crabtree, CF14 on +44 29 2262 6537 * (local rate)
Disclaimer
Property descriptions and related information displayed on this page, with the exclusion of Running Costs data, are marketing materials provided by Hern & Crabtree, and do not constitute property particulars. Please contact Hern & Crabtree for full details and further information. The Running Costs data displayed on this page are provided by PrimeLocation to give an indication of potential running costs based on various data sources. PrimeLocation does not warrant or accept any responsibility for the accuracy or completeness of the property descriptions, related information or Running Costs data provided here.








































.png)


