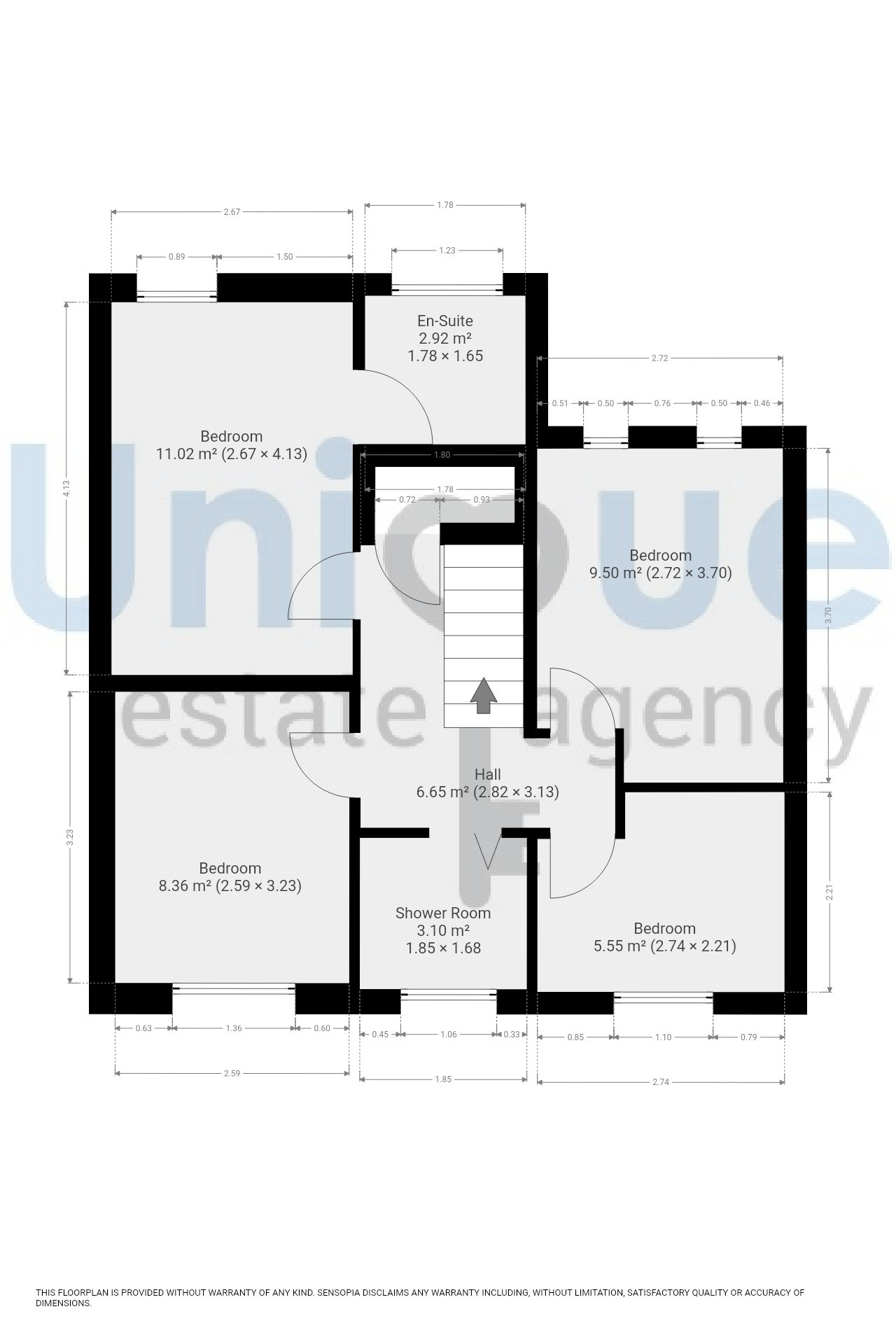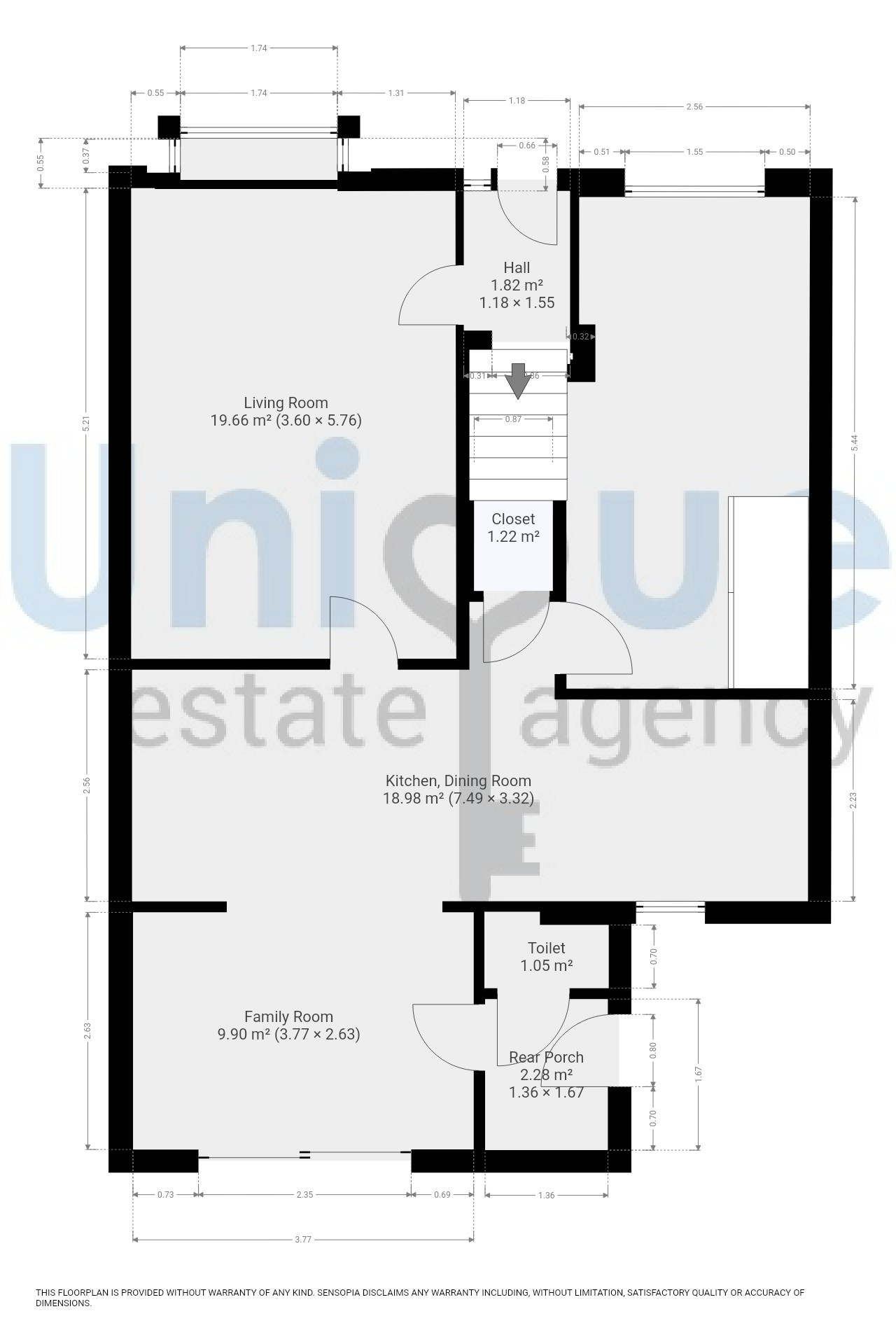Detached house for sale in Ingleton Avenue, Blackpool FY2
* Calls to this number will be recorded for quality, compliance and training purposes.
Property features
- **no chain delay**
- Beautifully Maintained And Presented Throughout
- Two Separate Reception Rooms
- Utility Room Plus gf Washroom
- Open Plan Kitchen, Dining And Family Living Room
- Four Bedrooms, One En Suite
- Fantastic, Modern Family Shower Room
Property description
Discover the perfect family home in Ingleton Avenue, Blackpool. This stunning, extended, detached house features four bedrooms, two shower rooms, and a range of modern facilities. This beautifully maintained property offers two separate reception rooms, an open plan kitchen, dining, and family living room, and is situated a short distance from Bispham Village amenities, to include local shops, schools & transport links. Dont miss out on this exceptional opportunity in a quit residential, cul de sac. Internal Viewing Essential!
Step inside and discover a home that has been beautifully maintained and presented throughout, offering an extremely spacious and versatile footprint. The property features two separate reception rooms with integrated designer shutters, providing ample space for relaxation and entertainment and in addition there is an open plan kitchen, dining, and family living room that really is the heart of this family home, creating a fantastic fluid living space with UPVC sliding doors out to the rear garden. Oak Wood Flooring in lounge through to kitchen and family area.
Well Maintained Gas Central Heating & Fire with service record.
With the convenience of a utility room and ground floor washroom, this residence caters to modern living needs. The four bedrooms offer generous living space, bedroom one boasts built in mirrored wardrobes and en suite for added privacy and convenience. The fantastic, modern family shower room adds a touch of elegance to this already impressive property.
Externally this property boasts a double driveway and enclosed well established rear garden with fenced boundaries and Indian Stone patio seating area.
Conveniently located, this residence is within close proximity to a range of amenities. The nearest bus stop is just a short stroll away, providing easy access to the surrounding areas. For rail travel, the three closest railway stations are Blackpool North (3.5km), Layton (2.8km), and Poulton-le-Fylde (5.2km), ensuring seamless connectivity for commuters.
Residents will also benefit from the proximity of supermarkets and restaurants, with Tesco Express (0.7km) and Sainsburys (1.2km) nearby, along with an array of dining options to suit every palate. For families, the property is surrounded by reputable educational institutions, Bispham Endowed Primary school, Devonshire Primary School (0.9km), Montgomery & St. Marys Catholic Academy (1.5km), Blackpool Sixth Form College (3.2km), and the University of Central Lancashire (8.7km).
This exceptional opportunity in a vibrant area is not to be missed. Embrace the chance to make this magnificent property your new home and experience the best of Blackpool living.
EPC: D
Council Tax: D
Internal Livign space: 128sqm
Tenure: Freehold, to be confirmed by your legal representative.
Entrance Hallway (1.55m x 1.18m)
Lounge (5.76m x 3.60m)
Reception Room / Ground Floor Bedroom (5.44m x 2.70m)
Kitchen, Dining Room (7.49m x 3.32m)
Integrated Appliances - Electric Oven, Grill, Gas Hob, Dishwasher and Fridge.
Family Room (3.77m x 2.63m)
Utility Room (1.67m x 1.36m)
Ground Floor WC (1.38m x 0.85m)
First Floor Landing (3.13m x 2.82m)
Loft opening with pull down ladder.
Bedroom One (4.13m x 2.67m)
Bedroom One En Suite (1.78m x 1.65m)
Bedroom Two (3.70m x 2.72m)
Bedroom Three (3.23m x 2.59m)
Bedroom Four (2.74m x 2.21m)
Family Shower Room (1.85m x 1.68m)
Property info
For more information about this property, please contact
Unique Estate Agency Ltd - Thornton-Cleveleys, FY5 on +44 1253 520961 * (local rate)
Disclaimer
Property descriptions and related information displayed on this page, with the exclusion of Running Costs data, are marketing materials provided by Unique Estate Agency Ltd - Thornton-Cleveleys, and do not constitute property particulars. Please contact Unique Estate Agency Ltd - Thornton-Cleveleys for full details and further information. The Running Costs data displayed on this page are provided by PrimeLocation to give an indication of potential running costs based on various data sources. PrimeLocation does not warrant or accept any responsibility for the accuracy or completeness of the property descriptions, related information or Running Costs data provided here.








































.png)

