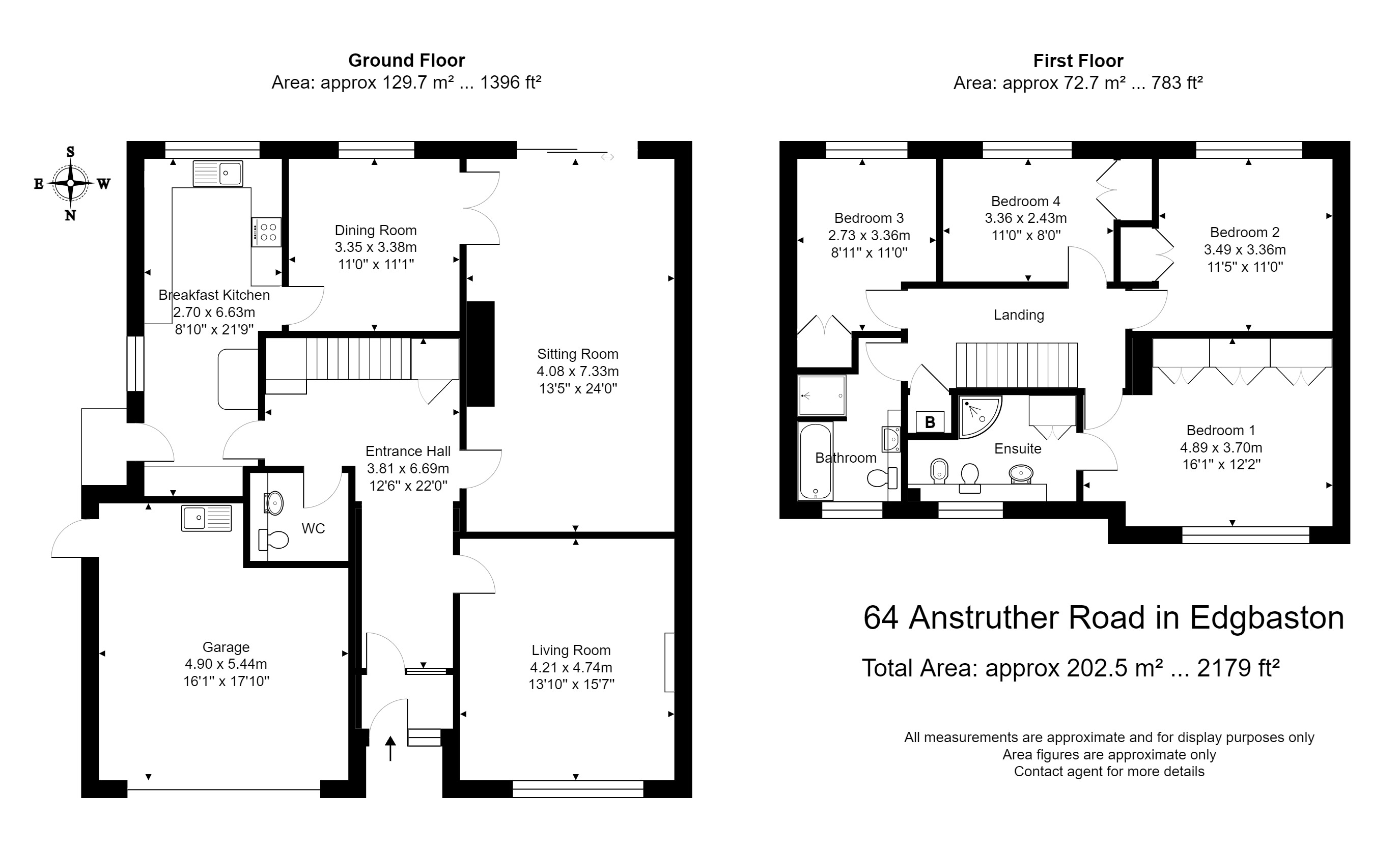Detached house for sale in Anstruther Road, Edgbaston, Birmingham B15
* Calls to this number will be recorded for quality, compliance and training purposes.
Property description
A beautifully presented detached family home, set in attractive south facing gardens and offering well-laid out living space extending to 2,179 sq. Ft. (202 sq. M.). Located on an exclusive private road within a prime residential area of Edgbaston.
Council Tax: Band G
A beautifully presented detached family home, set in attractive south facing gardens and offering well-laid out living space extending to 2,179 sq. Ft. (202 sq. M.). Located on an exclusive private road within a prime residential area of Edgbaston.
Description
64 Anstruther Road is a beautifully appointed detached family home situated in a highly sought-after location. The well-proportioned and well laid out accommodation has been tastefully modernised and is set out over two floors.
On the Ground Floor
Covered porch leads into the entrance vestibule, with a tiled floor and obscure glazed door leading into the generous size 'L' shaped reception hall. There is a cloakroom off, useful understairs cloaks cupboard, and further doors radiating off to two of the reception rooms, and the kitchen/breakfast room.
The family/television room enjoys an aspect to the front and has the central feature of a fireplace with timber surround, marble hearth and slips and a gas coal effect fire.
The principal sitting room extends to some 24 feet in length and enjoys a fine southerly aspect providing ample levels of natural light to this room. Double glazed sliding patio doors lead out onto the south facing rear terrace and gardens, whilst there is the fine central feature of a modern style fireplace with remote controlled log effect coal effect fire set within.
Double doors connect from the sitting room to the rear dining room, enjoying a delightful southerly outlook over the rear gardens and with separate access through to the kitchen/breakfast room.
The excellent fitted kitchen/breakfast room has a designated small breakfast bar and is fitted with a range of modern base and wall mounted units, generous worktop space, and a one and a half bowl single drainer sink unit with mixer tap. The kitchen has built in quality Siemens appliances, to include a 4-ring induction hob with an extractor fan over (and pan drawers beneath), integrated fridge and separate freezer beneath, double oven/grill, warming drawer, microwave oven, as well as an integrated dishwasher. To the one end of the kitchen is a further range of storage cupboards, plumbing /space for both a washing machine and dryer, and double-glazed door leading out to the side access with covered porch.
On the First Floor
From the reception hall a staircase leads up to the first floor landing, with cupboard housing the gas central heating boiler. The master bedroom has a range of fitted wardrobes to the one wall and is served by an en suite shower room. There are a further 3 bedrooms on this floor, as well as a separate modern family bathroom with panelled bath, separate shower cubicle, WC, wash hand basin with large vanity mirror over and storage beneath.
Outside
The front drive provides parking for 2 cars, flanked by an area of lawned fore garden, and gives access to the double garage, entered via a remote controlled up and over door.
There is a good size south facing paved seating terrace, which enjoys a delightful aspect overlooking the gardens, and providing an excellent alfresco entertaining area, with retractable sun blind (above the patio doors from the main drawing room). There is a secure pedestrian access to the eastern side of the property, security lighting and an outside water tap to the rear of the property.
The well maintained and private gardens are situated mainly to south facing rear aspect, with a level central lawn, deep well stocked beds, and a fine mature beech hedge to the eastern boundary. There is also a useful timber garden shed to the far corner.
General Information
Tenure: The property is understood to be freehold but as it is on the Calthorpe Estate is subject to the Scheme of Management charge which we are informed is currently £64.76 per year, and there is an annual service charge which we understand amounts to £772.52 for the year 2024/25 for the private road.
Council Tax: Band G
Published July 2024
Property info
For more information about this property, please contact
Robert Powell and Co, B15 on +44 121 659 0195 * (local rate)
Disclaimer
Property descriptions and related information displayed on this page, with the exclusion of Running Costs data, are marketing materials provided by Robert Powell and Co, and do not constitute property particulars. Please contact Robert Powell and Co for full details and further information. The Running Costs data displayed on this page are provided by PrimeLocation to give an indication of potential running costs based on various data sources. PrimeLocation does not warrant or accept any responsibility for the accuracy or completeness of the property descriptions, related information or Running Costs data provided here.


































.png)

