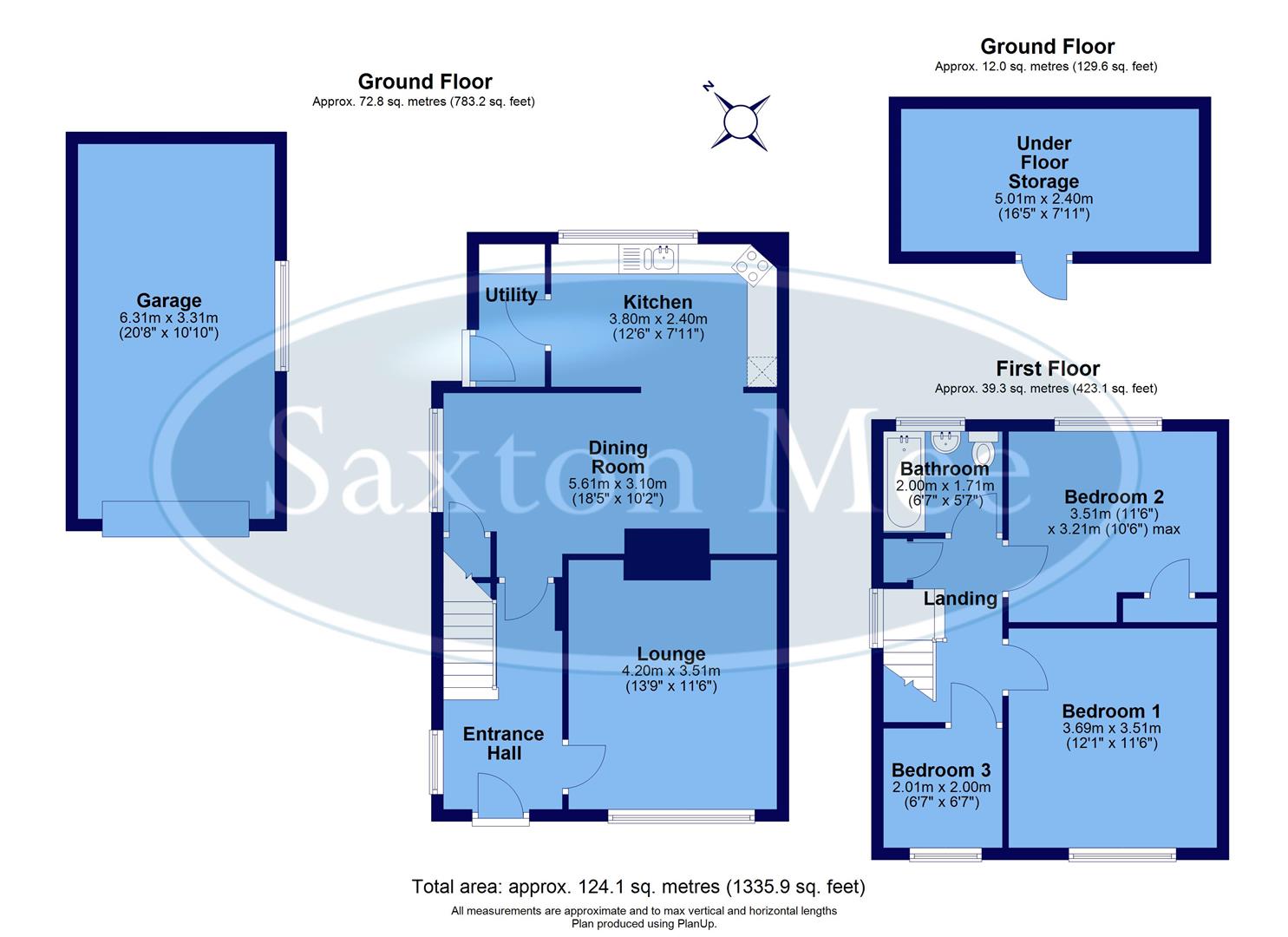Semi-detached house for sale in Hillcrest Rise, Deepcar, Sheffield S36
* Calls to this number will be recorded for quality, compliance and training purposes.
Property features
- Viewing recommended
- Three bedroom semi detached property
- Rear extension
- Large under floor storage
- Detached garage, carport & driveway
- Three piece suite bathroom
- Fox valley shopping centre
- Amenities, local schools & public transport links
- Easy access to sheffield & motorways
Property description
Guide price £210,000-£220,000 ***no chain***Situated in the corner of this quiet cul-de-sac position is this three bedroom semi detached property which enjoys a fully enclosed rear garden and benefits from a rear extension, off-road parking, carport, detached garage, uPVC double glazing and gas central heating. In brief, the living accommodation comprises, front uPVC door which opens into the entrance hall with access into the lounge and dining room. The lounge has a large front window allowing natural light and an open fire set in an attractive surround. The largely extended open plan kitchen diner/second reception room has an under stair cupboard and brick chimney breast. The kitchen has a range of wall, base and drawer units with a contrasting worktop which incorporates the sink and drainer. There is housing for an oven with extractor above along with plumbing for a dishwasher. There is a utility off with housing and plumbing for a washing machine and tumble dryer and a side uPVC stable door. From the entrance hall, a staircase rises to the first floor landing with access into the loft space, the three bedrooms and the bathroom. Both bedrooms one and two are good size doubles, with bedroom two benefiting from a fitted cupboard. The bathroom comes with a three piece suite including bath, WC and wash basin.
Outside
An area for off-road parking to the front. Access to a stone flagged driveway providing off-road parking which goes under a carport and leads to the detached garage with electric door and inspection pit. To the rear is a lawn garden, patio and a garden shed. There is storage under the kitchen extension.
Location
Ideally located with excellent public transport links with connections to Sheffield City Centre and Barnsley Interchange. Motorway links. Good local schools. Stocksbridge Leisure Centre. Fantastic amenities in Stocksbridge itself including supermarkets including Co-op, Lidl and Aldi. Fox Valley Shopping Centre. Beautiful country walks in the Peak District and surrounding areas.
Funding of £24.1m has been unlocked to support a host of projects in Stocksbridge. The approval means that the Towns Fund projects – including the proposed £14.6m transformation of Stocksbridge town centre – can now move to the next stage in terms of planning and phasing the projects. The plans for the town include a transformation of Manchester Road with a new Library and Community Hub building at its heart. The development will house managed workspace as well as new community facilities. Investment in new paving and public realm in the town centre is also planned, as well as proposals for a shop front grant scheme to transform and regenerate the town's retail area. Other projects include improvements to sports, education and outdoor infrastructure.
Material Information
The property is Leasehold with a term of 800 years running from the 25th March 1956.
The property is currently Council Tax Band B.
Valuer
Greg Ashmore mnaea
Property info
For more information about this property, please contact
Saxton Mee - Stocksbridge, S36 on +44 114 488 9645 * (local rate)
Disclaimer
Property descriptions and related information displayed on this page, with the exclusion of Running Costs data, are marketing materials provided by Saxton Mee - Stocksbridge, and do not constitute property particulars. Please contact Saxton Mee - Stocksbridge for full details and further information. The Running Costs data displayed on this page are provided by PrimeLocation to give an indication of potential running costs based on various data sources. PrimeLocation does not warrant or accept any responsibility for the accuracy or completeness of the property descriptions, related information or Running Costs data provided here.




























.png)