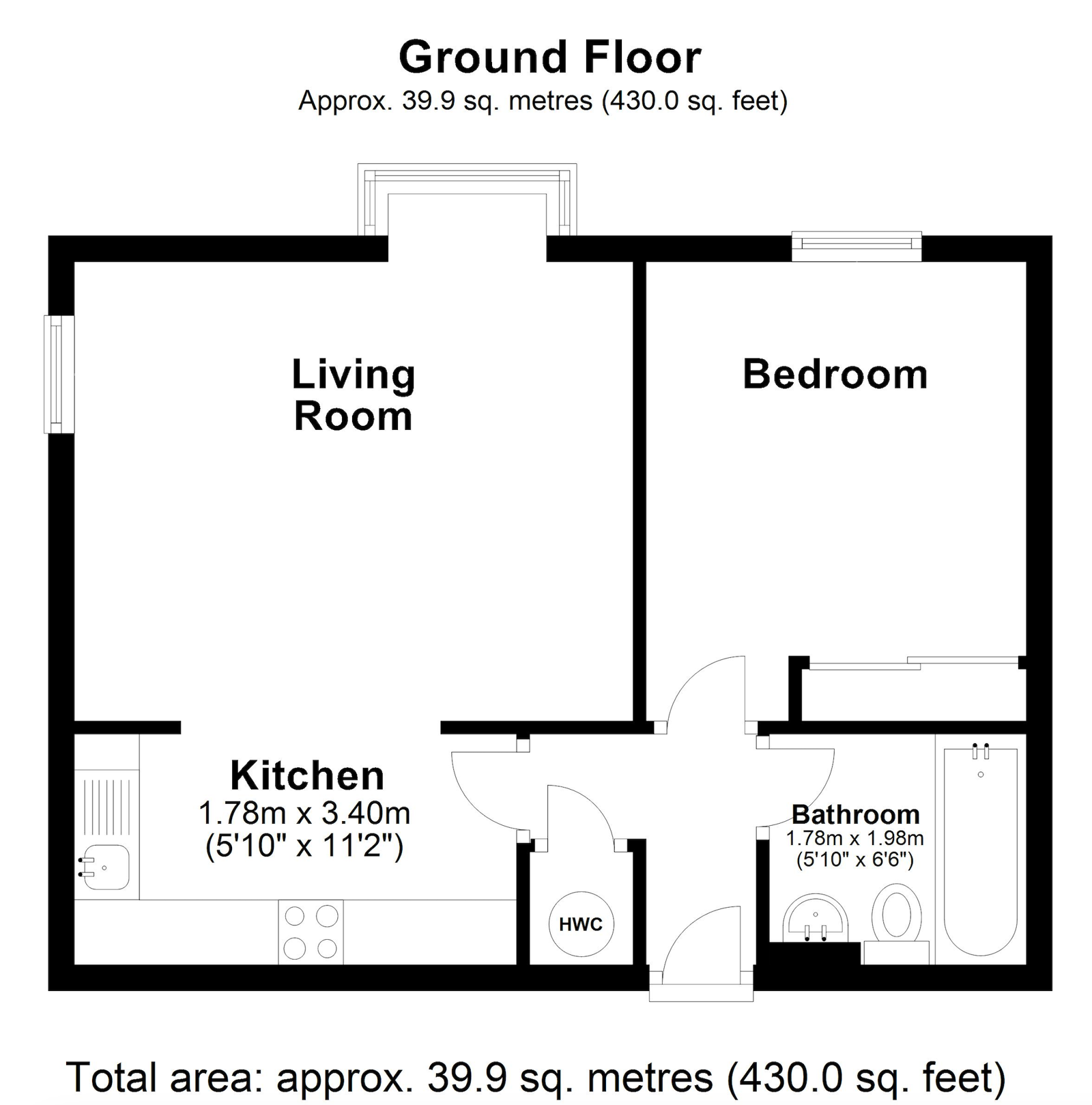Flat for sale in Chestnut Drive, Soham, Ely CB7
* Calls to this number will be recorded for quality, compliance and training purposes.
Utilities and more details
Property features
- Ground floor 1 bedroom flat
- Good decorative order.
- Double glazing and electric heating.
- Allocated parking to the rear
- Cul de sac location
- No onward chain
- Good investment/rental property.
Property description
Soham
Soham is the second largest town in East Cambridgeshire and is located between Ely (6 miles) and Newmarket (7 miles), both of which have a wide range of shopping and leisure facilities. The A142 has good connections with Cambridge via the A14.
Soham has its own range of local shops including the Co-Op & Asda and small eateries, pubs, hairdressers, leisure centre and doctors surgery. The town is a popular place to live for families due to the area’s proximity to Cambridge, Ely and Bury St Edmunds. There are three primary schools feeding into the well regarded Soham Village College. Soham train station links to Ely and the mainline to Cambridge and London. London Stansted airport is a 40 minute drive via the A11.
Description
Well presented, 1 bed ground floor flat with secure entry, allocated parking, double glazing and electric heating. The flat is situated in a residential block at the end of a cul-de-sac and only 5 minute drive from the town centre and 10 minutes of The City of Ely. This is nan ideal starter property or Letting investor.
Entrance Hall
Fusebox. Coved ceiling with light point. Tiled floor. Cupboard with hot water tank and shelving.
Living Room - 4.29m x 3.53m (14'1" x 11'7")
Electric heater. Box bay double glazed window to the rear aspect. Double glazed window to the side aspect. Coved ceiling with light point. TV and telephone points.
Kitchen - 3.4m x 1.7m (11'2" x 5'7")
Range of units at base and wall level with roll-top work surfaces. Stainless steel sink with mixer tap. Coved ceiling with light point. Space for floor standing cooker. Tiled splash areas. Extractor fan. Space and plumbing for automatic washing machine. And space for fridge. Tiled floor.
Bedroom - 3.63m x 2.92m (11'11" x 9'7")
Double glazed window to the rear aspect. Electric heater. Built-in triple wardrobe. TV and telephone points. Coved ceiling with light point.
Bathroom - 1.98m x 1.68m (6'6" x 5'6")
Pedestal wash basin. Low level WC. Panelled bath with shower attachment over and mixer tap. Tiled splash areas. Heated towel rail.
Outside
The outside areas to the front and rear are mainly allocated hardstanding spaces for vehicles with a bin store area. There is a secure entry door to a communal entrance area with stairs to upper floors. A further glass door leads to an enclosed entrance lobby with electric meter cupboard and entrance door. 21 Chestnut
Property Information.
Local Council is East Cambridgeshire District Council
Council Tax Band is A
EPC Rating is 69 (C)
Mains Electricity, Water and Drainage are connected
Broadband estimates are Standard - 15Mbps, Superfast - 69 Mbps, Ultrafast - 1000 Mbps
Mobile telephone coverage is good from most providers.
There has been no flooding.
The owner is not aware of easements, wayleaves of rights of way.
Service charge is £158 per month
Property info
For more information about this property, please contact
Bovingdons, CB7 on +44 1353 488198 * (local rate)
Disclaimer
Property descriptions and related information displayed on this page, with the exclusion of Running Costs data, are marketing materials provided by Bovingdons, and do not constitute property particulars. Please contact Bovingdons for full details and further information. The Running Costs data displayed on this page are provided by PrimeLocation to give an indication of potential running costs based on various data sources. PrimeLocation does not warrant or accept any responsibility for the accuracy or completeness of the property descriptions, related information or Running Costs data provided here.




















.png)

