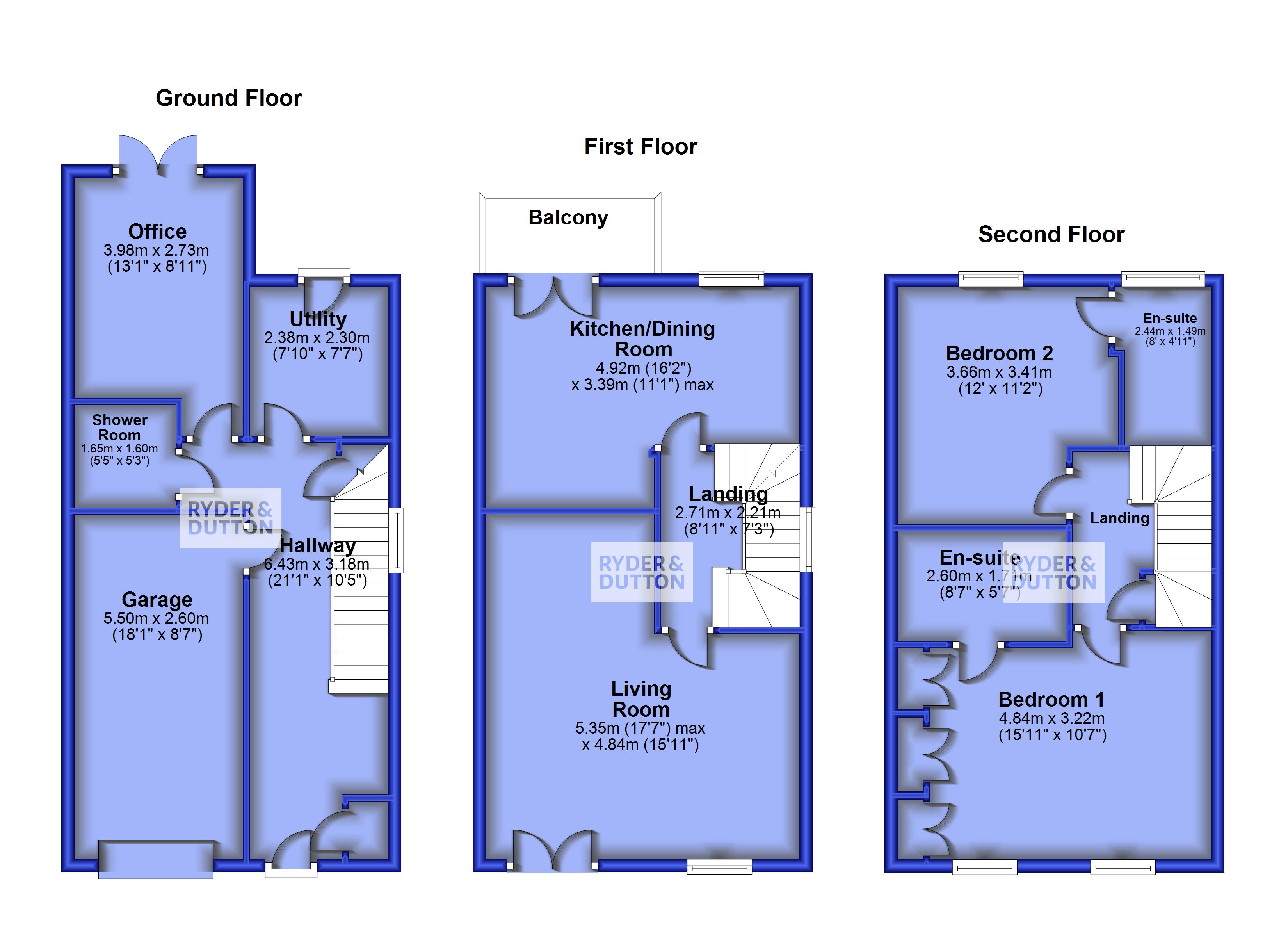Semi-detached house for sale in Camlet Close, Ovenden Wood, Halifax, West Yorkshire HX2
* Calls to this number will be recorded for quality, compliance and training purposes.
Property features
- Three Bedrooms
- Three Bathrooms
- Utility
- Balcony
- Off Road Parking
- Garage
- Freehold
- Council Tax Band: D
- EPC: C
Property description
We are pleased to market this beautifully presented three bedroom townhouse. Offering generous accommodation over three floors, this home is ready to move into. The property briefly comprises; Living room, dining kitchen, utility room, three bedrooms, three bathrooms and integral garage. EPC: C
Presented to a high specification throughout, is this recently decorated three bedroom townhouse.
Ground Floor
To the ground floor there is a spacious entrance hallway that gives access to the utility, garage, third bedroom and shower room. The utility has plumbing for a washing machine, sink with mixer tap, worksurface space for storage and a door offering access to the rear garden. The third bedroom could be used as an office space and has doors that lead out to the rear garden. The shower room is a generous size and comprises; shower cubical, low flush wc and wash hand basin. There is also a handy storage cupboard upon entrance to the property.
First Floor
To the first floor is the living room and dining kitchen. The living room is a good size and also offers space for a dining table and chairs. There are Juliette balcony doors to the front aspect and the room offers a cosy relaxed space. Undoubtedly, the kitchen/diner has the "wow" factor and makes a fantastic room for entertaining. The kitchen itself has a wide range of high specification white and grey gloss units with complimentary worksurfaces over. There are integrated appliances including a double oven and hob with extractor above, dishwasher and fridge, freezer. There are double doors that open out onto the balcony, this space is ideal for entertaining or just sitting out and relaxing.
Second Floor
To this floor there are two double bedrooms both with en-suite bathrooms. The master has views to the front aspect and has built in wardrobes. The en-suite bathroom comprises; bath, low flush wc, wash hand basin and shower cubical. The second double bedroom has views to the rear aspect and the en-suite comprises; low flush wc, wash hand basin and shower cubical.
Externally, the property offers off road parking and a garage. To the rear, the garden has a large patio area, lawn and storage shed.
A property ideally suited to the needs of a family with spacious interior space and generous gardens, all within a very convenient residential location with local shops, schools and services nearby. Central for access to the surrounding commercial centres of Halifax, Bradford, Brighouse and Huddersfield as well as within commuting distance of Leeds and Manchester.
All mains services are available.
Utility Room (2.4m x 2.3m)
Shower Room (1.65m x 1.6m)
Living Room (5.36m x 4.85m)
Dining Kitchen (4.93m x 3.38m)
Bedroom 1 (4.85m x 3.23m)
En-Suite (2.62m x 1.7m)
Bedroom 2 (3.66m x 3.4m)
En-Suite (2.44m x 1.5m)
Bedroom 3 (4m x 2.72m)
Property info
For more information about this property, please contact
Ryder & Dutton - Halifax, HX1 on +44 1422 298063 * (local rate)
Disclaimer
Property descriptions and related information displayed on this page, with the exclusion of Running Costs data, are marketing materials provided by Ryder & Dutton - Halifax, and do not constitute property particulars. Please contact Ryder & Dutton - Halifax for full details and further information. The Running Costs data displayed on this page are provided by PrimeLocation to give an indication of potential running costs based on various data sources. PrimeLocation does not warrant or accept any responsibility for the accuracy or completeness of the property descriptions, related information or Running Costs data provided here.








































.png)