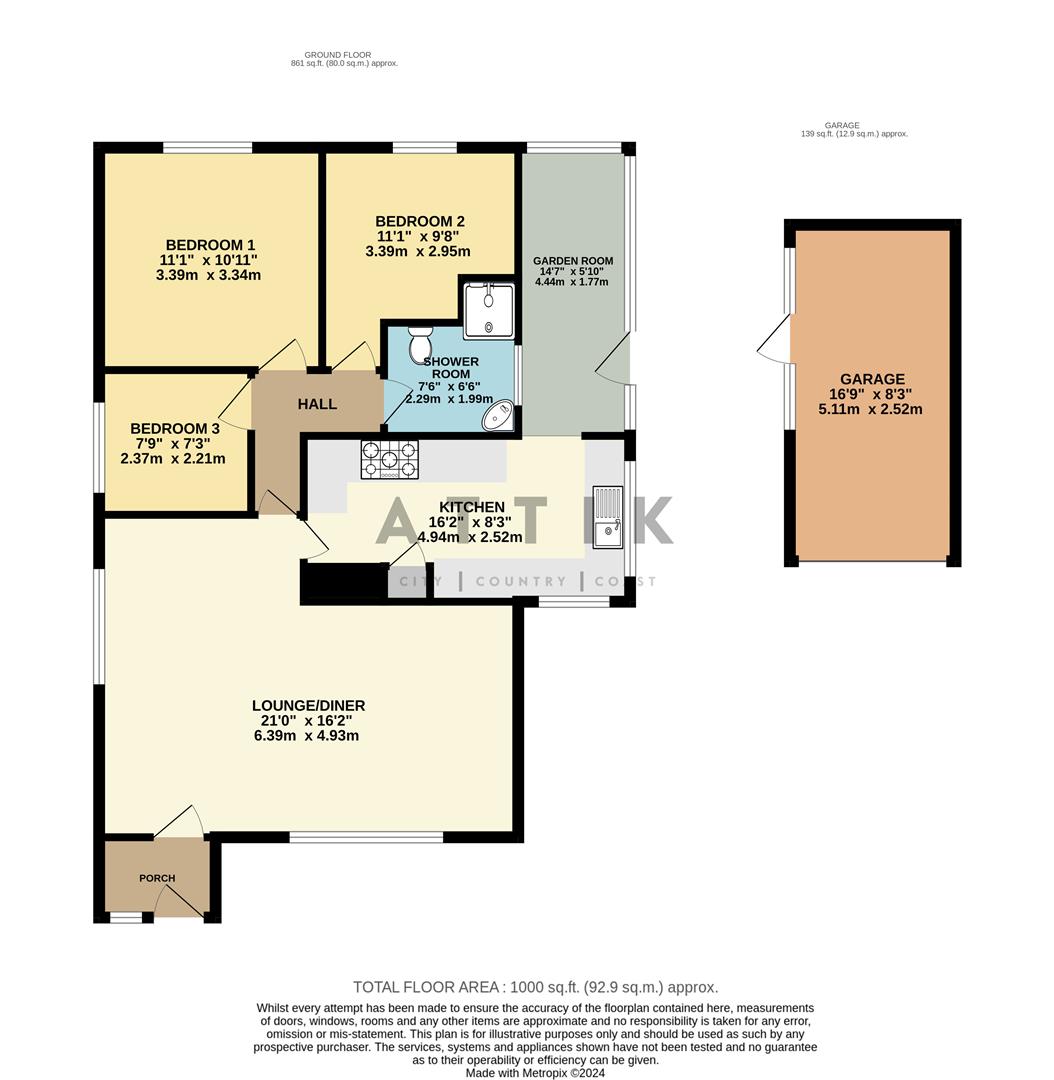Detached bungalow for sale in Valley Close, Holton, Halesworth IP19
* Calls to this number will be recorded for quality, compliance and training purposes.
Property features
- *Guide £350,000*
- Three well-proportioned bedrooms, including a large principal bedroom
- Spacious living/dining area featuring large dual-aspect windows for natural light
- Fully equipped kitchen with neff 5-burner gas hob, breakfast bar and water softener
- Situated at the end of a peaceful cul-de-sac in Holton
- Generous driveway with space for multiple vehicles and a single garage
- Private rear garden with a patio area perfect for alfresco dining
- Scenic summer house and a wildlife pond adding charm to the garden
- Bright garden room, currently used as the dining room
- Convenient access to local village amenities, the surrounding countryside & coast, and Halesworth
Property description
Attik are delighted to offer this well-appointed family home located at the end of a quiet cul-de-sac in Holton. This spacious property features a generous driveway, a single garage, and a welcoming porch leading to a bright living-dining room. It offers ample living space with three comfortable bedrooms and a stylish shower room. The kitchen includes modern appliances and a breakfast bar, while the private garden boasts a patio, a summer house, and a wildlife pond, providing a perfect retreat for outdoor enjoyment. Call the team now to view
The Spacious Bungalow, Inside And Out...
Nestled at the end of a peaceful cul-de-sac, 10 Valley Close presents an ideal family home in the delightful village of Holton. This well-appointed property offers a perfect blend of comfort and space, suited for modern living.
Upon arrival, you will be greeted by a generous driveway, capable of accommodating multiple vehicles, bordered by established hedge planting that ensures privacy. A single garage provides additional storage solutions, while the side access gate leads you directly into the garden.
The front door opens into a welcoming porch area that flows seamlessly into a spacious and light-filled living dining room. With a large window to the front and another to the side, this area is designed to evoke a sense of openness. The room can easily accommodate extensive dining facilities, making it perfect for entertaining or family gatherings. The inner hallway provides access to three well-proportioned bedrooms, each offering unique benefits. The third bedroom is a bright, single room currently utilised as a home office, offering flexibility to fit your needs. The principal bedroom is impressively large, featuring ample space for a king-size bed with views overlooking the serene rear garden. The second bedroom, whilst slightly smaller, provides a comfortable space with a freestanding wardrobe, also enjoying lovely garden views. Completing the internal layout is a stylish shower room, equipped with modern fixtures, including a WC, shower enclosure with a Triton electric shower, and travertine effect tiling, providing both functionality and aesthetics. The kitchen is a true highlight, featuring an array of well-designed wall and floor-mounted units alongside a neff 5-burner gas hob with extractor above with water softener. There is generous space for additional appliances, including a fridge, freezer, dishwasher, and washing machine. A breakfast room off the kitchen also presents a perfect spot for casual dining, while the large window overlooks the garden, inviting natural light into the space.
Step outside, and you will discover a private garden, designed for enjoyment and relaxation. The patio area is perfect for alfresco dining, while the expansive lawn benefits from all-day sun and seclusion. The garden extends beyond a well-maintained hedge line, providing additional space and potential for enhancement. A summer house and a wildlife pond add character to this outdoor setting, making it a wonderful area for both leisure and nature.
In summary, 10 Valley Close is an exquisite family residence offering spacious living areas, a delightful garden, and all the conveniences required for contemporary life, making it a true gem in the heart of Holton.
Agents Notes...
A pre-recorded walkaround tour is available for this property. Council Tax Band C. The EPC has expired and will be updated shortly
Property info
10Valleycloseholtonhalesworthip198Nf-High.Jpg View original

For more information about this property, please contact
Attik City Country Coast, IP19 on +44 1986 478427 * (local rate)
Disclaimer
Property descriptions and related information displayed on this page, with the exclusion of Running Costs data, are marketing materials provided by Attik City Country Coast, and do not constitute property particulars. Please contact Attik City Country Coast for full details and further information. The Running Costs data displayed on this page are provided by PrimeLocation to give an indication of potential running costs based on various data sources. PrimeLocation does not warrant or accept any responsibility for the accuracy or completeness of the property descriptions, related information or Running Costs data provided here.










































.png)
