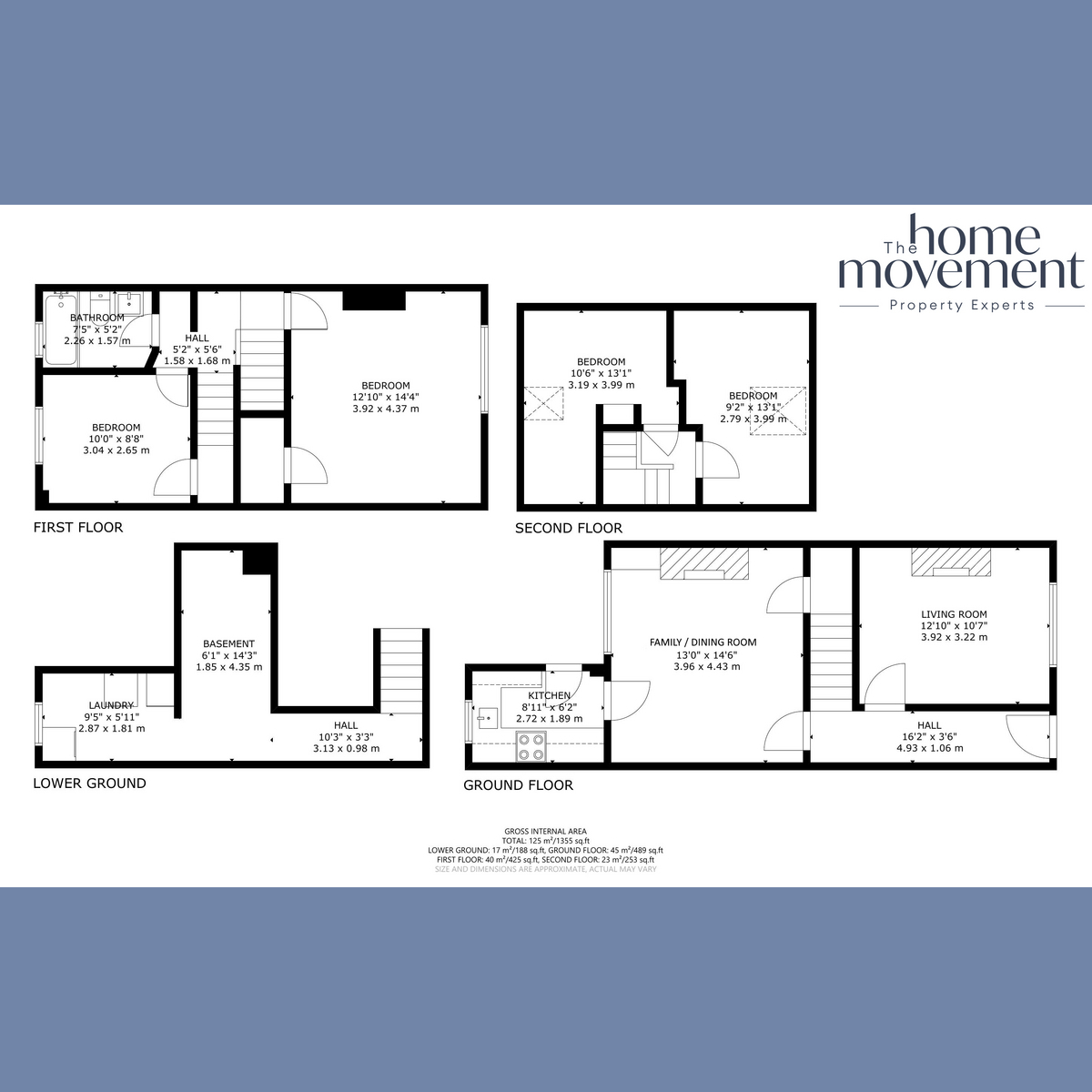Terraced house for sale in Leeds Road, Otley LS21
* Calls to this number will be recorded for quality, compliance and training purposes.
Property features
- Beautifully presented
- 4 spacious bedrooms
- 2 Reception Rooms
- Stylish kitchen
- Cellar utility & storage
- Luxury bathroom
- 3 Floors, lovely views
- Well proportioned South facing rear garden
Property description
* View the Virtual Tour to fully appreciate this stunning home *
launch Saturday 10th August from 1PM, register to book your slot.
A beautifully presented period property which retains many character features. This spacious four bedroom stone terrace has accommodation over three floors plus a useful utility area and storage in the cellar. There are two reception rooms, both with working fireplaces, a stylish and modern kitchen and a luxury bathroom. Set on a well proportioned plot with a garden to the front and a delightful, south facing mature garden to the rear. This lovely home also benefits from stunning long distance views to the front.
The property has gas central heating and attractive UPVC sash windows.
Within easy reach of central Otley, Early viewing is recommended to appreciate the quality and scope of accommodation on offer.
Accommodation comprises:
Stone steps lead to the composite front door.
Entrance hall : With a traditional tiled floor, an archway and parquet flooring to the second reception room. Stairs lead to the first floor.
Sitting room : With sash windows to the front and long distance views. This elegant room benefits from a feature fireplace with a working fire and coving.
Family room/snug : A versatile room with a traditional fireplace with an open fire, ceiling coving, a stripped storage cupboard to one alcove and stripped wooden floorboards. A sash window opens to the rear elevation with views towards the garden. A door opens to steps leading to the cellar. There is ample space for a dining table and this is the perfect room for entertaining.
Kitchen : Modern and stylish fitted with a range of Shaker style wall, base and drawer units with complementary worksurfaces, tiled splashbacks a sink with a mixer tap and side drainer. Integrated appliances include an induction hob and extractor hood, There is a double oven and grill, fridge and a dishwasher. A sash window opens to the rear and has views over the garden and a composite side door leads to the terrace.
Lower ground floor
Cellar : Ideal for storage and with power, light and heating. There is a utility area with plumbing for a washing machine, space for a dryer and electric point for fridge freezer. The combi boiler is located in the cellar.
First floor
Landing : Stairs with a stripped and stained spindle and balustrade lead from the ground floor, there are stairs to to the second floor and doors to ...
Bedroom one : A spacious double bedroom with a sash window and stunning views. This bedroom has a useful walk in wardrobe providing lots of storage.
Bedroom two : A generous bedroom with stripped and stained floorboards and a storage cupboard. With lovely private views over the garden.
Bathroom : With a panelled bath with a chrome thermostatic shower over and and attractive tiled splashbacks, a wall mounted vanity basin, and W.C. The bathroom has a chrome heated towel rail and window to the rear.
Second floor
Bedroom three : Another double bedroom with an exposed beam, a skylight window and long distance views. Eaves storage.
Bedroom four : A generous L shaped room with useful storage to the eaves and an exposed beam and a skylight window.
Notes: EPC E. Council Tax Band C £1,827.21 pa.
Outside
There is a neat garden to the front with shrubs and flowers and gravelled central area.
A particular feature of this property is the well proportioned south facing rear garden. With a paved terrace and a garden area with a lawn bordered by a diverse range of shrubs and flowers. A terrace at the bottom of the garden, is ideal for relaxing and entertaining
Property info
For more information about this property, please contact
The Home Movement, LS19 on +44 113 482 3563 * (local rate)
Disclaimer
Property descriptions and related information displayed on this page, with the exclusion of Running Costs data, are marketing materials provided by The Home Movement, and do not constitute property particulars. Please contact The Home Movement for full details and further information. The Running Costs data displayed on this page are provided by PrimeLocation to give an indication of potential running costs based on various data sources. PrimeLocation does not warrant or accept any responsibility for the accuracy or completeness of the property descriptions, related information or Running Costs data provided here.




































.png)