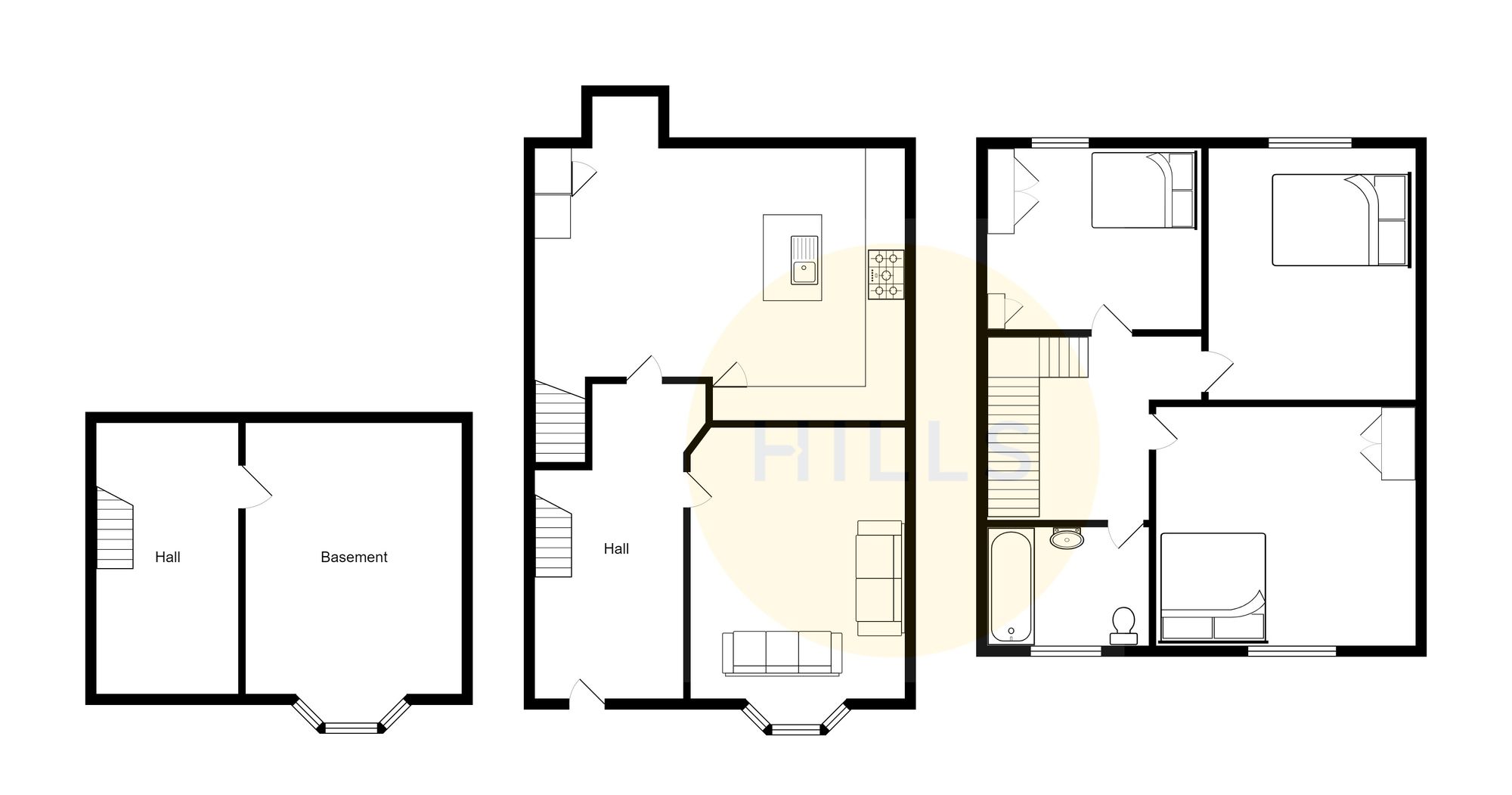Terraced house for sale in Duffield Road, Salford M6
* Calls to this number will be recorded for quality, compliance and training purposes.
Property features
- Beautifully Presented Three Bedroom Period Property
- Located in the Popular Irlam o’ th’ Height, Close to Several Well-Kept Parks and Local Schooling
- Large Bay-Fronted Lounge
- Modern Fitted Kitchen Complete with an Island, Separated from the Dining Room via an Archway
- Three Generous Double Bedrooms
- Stylish Three-Piece Family Bathroom
- Well-Presented, Low-Maintenance Courtyard Gardens to the Front and Rear
- Not Overlooked to the Front
- Close to Excellent Transport Links into Salford Quays, Media City and Manchester City Centre
- Viewing is Highly Recommended!
Property description
Wow! Take a look at this beautifully presented, bay-fronted period property! Located in the popular Irlam o’ th’ Height and bursting with original features, this property has been lovingly modernized in keeping with the age of the property
As you head into the property you are greeted by a grand, welcoming entrance hallway, complete with an elaborate wooden staircase, with high ceilings bringing a sense of space and grandeur. From here, you will find a large, bay-fronted lounge which has been beautifully decorated with a neural colour palette, which is complemented by the wooden undertone from the flooring.
To the rear of the property, you will find a stylish, modern kitchen, complete with a kitchen island and patio doors to the rear. Separated via an archway is the dining with ample space for a 6-8 seater table.
As you ascend the staircase, you will find a spacious landing, which provides access to three large double bedrooms, each decorated with their own theme. Completing the internal accommodation is the modern, three-piece family bathroom.
Externally, there are well-presented courtyard gardens to the front and rear.
Situated in a popular location, the property is within walking distance of three different parks, including Buile Hill Park, Oakwood Park and Light Oaks Park. It is also within easy access of local schooling, making it a convenient area for families.
The property also benefits from being close to excellent transport links into Salford Quays, Media City and Manchester City Centre. Viewing is highly recommended to appreciate the wealth of space, and the excellent condition that this property is in.
EPC Rating: D
Entrance Hallway
A magnificent entrance hallway complete with the original front door, ceiling light point and a wall-mounted radiator. Access to both reception rooms and the kitchen. Stairs lead up to the 1st floor
Lounge (4.8m x 3.8m)
Original sash bay window to the front elevation, ceiling light point and a wall-mounted radiator. Coving to the ceiling and a gas fire with surround.
Dining Room
Spotlights and a double-glazed window
Kitchen (6.5m x 5.1m)
Modern fitted kitchen complete with a range of wall and base units. Space for a freestanding range cooker. Benefits from a useful kitchen island complete with seating area, which provides an excellent focal point. Patio doors lead to the garden at the rear. Two ceiling light points.
First Floor Landing
Ceiling light point and access to all rooms.
Bedroom One (4.9m x 3.1m)
Sach window to the front, ceiling light point and wall-mounted radiator.
Bedroom Two (3.8m x 3.8m)
Single glazed window to the rear, ceiling light point and a wall-mounted radiator
Bedroom Three (3.9m x 3.4m)
Double glazed window to the rear, ceiling light point and a wall-mounted radiator.
Bathroom (2.7m x 1.9m)
Featuring three piece suite including hand wash basin, bath with a shower overhead, w/c. Complete with ceiling light point, ceiling wall point, double glazed window. Fitted with part tiled walls and tiled flooring.
Cellar (4.8m x 3.8m)
Large one chamber cellar with electricity, currently being used for storage
Property info
For more information about this property, please contact
Hills, M30 on +44 161 937 9780 * (local rate)
Disclaimer
Property descriptions and related information displayed on this page, with the exclusion of Running Costs data, are marketing materials provided by Hills, and do not constitute property particulars. Please contact Hills for full details and further information. The Running Costs data displayed on this page are provided by PrimeLocation to give an indication of potential running costs based on various data sources. PrimeLocation does not warrant or accept any responsibility for the accuracy or completeness of the property descriptions, related information or Running Costs data provided here.


































.png)


