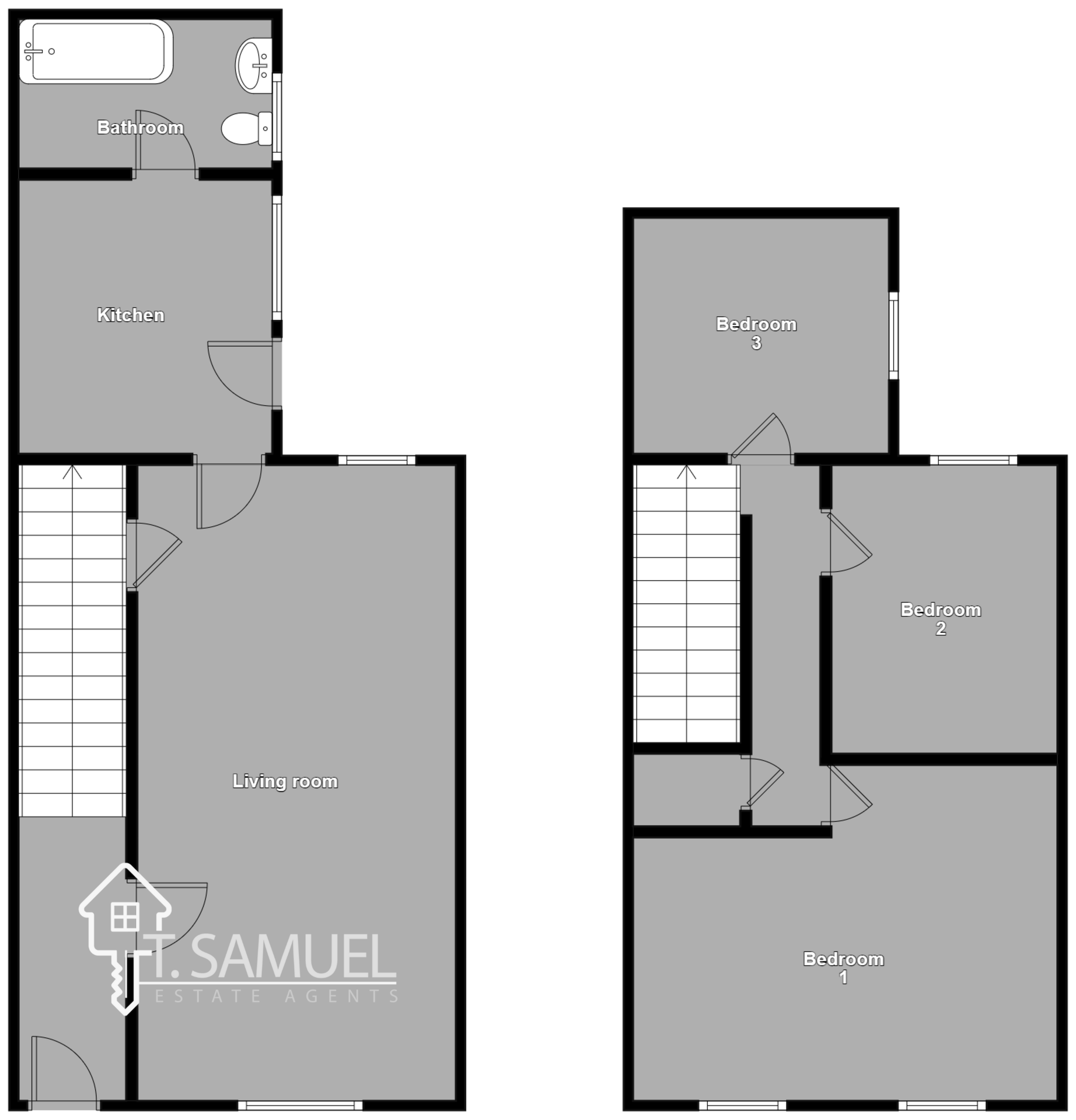Terraced house for sale in Gertrude Street, Abercynon, Mountain Ash CF45
* Calls to this number will be recorded for quality, compliance and training purposes.
Property features
- Three bedrooms
- Fully modernised
- Close to local amenities
- Wheelchair accessible
Property description
T Samuel are pleased to offer for sale this spacious family home which offers plenty of space with three bedrooms.
This charming 3 bedroom property in Gertrude Street, Abercynon, has been meticulously renovated, ensuring a modern and tasteful interior throughout.
Conveniently positioned, the house is surrounded by essential amenities, including local shops, a health center, a primary school, and the nearby train station, all within easy reach for residents.
With quick access to the A470 just a few minutes away, commuting to Cardiff and connecting to the Heads of the Valley link roads is made hassle-free.
The accommodation comprises an inviting entrance hall, spacious reception rooms, a well-appointed kitchen, a convenient downstairs bathroom, and three cosy bedrooms, providing a comfortable and functional living space for its occupants.
Hallway (4.06 m x 0.90 m (13'4" x 2'11"))
Entrance to the property is via Upvc door. Smooth emulsion ceiling and walls. Radiator. Dordogne oak door leading to lounge diner and staircase to first floor.
Lounge Diner (6.45 m x 3.10 m (21'2" x 10'2"))
Spacious light and airy living room perfect space for the whole family. Smooth ceiling and smooth emulsion walls. Upvc white windows to the front and rear of the property. Radiators . Power points. Newly laid grey carpet. Dordogne oak door leading to kitchen.
Kitchen (3.33 m x 2.09 m (10'11" x 6'10"))
Entrance to the kitchen is via dordogne oak door. Delightful newly fitted super modern matt navy blue base and walls units with attractive matt gold handles. Complimentary marble effect worktops. Integrated fan oven and 4 zone electric hob. Stainless steel bowl & drainer unit. Plumbing for washing machine. Space for fridge freezer. Emulsion smooth ceilings with spotlights fitted. Smooth emulsion walls. Radiator. Power points. Upvc window to rear and half glass Upvc door leading to rear garden. Door leading to ground floor bathroom.
Bathroom (2.53 m x 2.07 m (8'4" x 6'9"))
The modern bathroom design is simply defined by its look. Straight clean lines with attractive rain shower over the bath. White metro tiled walls giving it a sleek finish. Wash hand basin and WC with press touch flush. Attractive travertine style vinyl flooring. Finished with chrome heated towel rail makes this a perfect family bathroom
Landing (3.71 m x 0.74 m (12'2" x 2'5"))
Smooth emulsion ceiling and walls. Attractive modern balustrade. Newly fitted grey carpet. Dordogne oak doors leading to all 3 bedrooms and door leading to walk in wardrobe/storage cupboard.
Bedroom 1 (4.93 m x 3.60 m (16'2" x 11'10"))
Wow factor generous master bedroom. Modern acoustic panel feature wall. Smooth emulsion ceiling and walls. Newly fitted grey carpet. Radiator. Power points. Upvc windows to the front of the property.
Bedroom 2 (3.06 m x 2.73 m (10'0" x 8'11"))
Another nice size double featuring acoustic panelled wall. Smooth emulsion ceiling and walls. Radiator. Power points. Newly laid grey carpet. Upvc window to the rear.
Bedroom 3 (3.37 m x 2.23 m (11'1" x 7'4"))
Smooth emulsion ceiling and walls. Radiator. Power points. Newly laid grey carpet. Upvc window to the side.
Rear Garden
Enclosed rear garden with original stone wall boundary. Section of laid patio and chipping making it very low maintenance. New wooden gate leading to the rear lane. Space for garden furniture and shed.
Property info
For more information about this property, please contact
T Samuel Estate Agents, CF45 on +44 1443 308946 * (local rate)
Disclaimer
Property descriptions and related information displayed on this page, with the exclusion of Running Costs data, are marketing materials provided by T Samuel Estate Agents, and do not constitute property particulars. Please contact T Samuel Estate Agents for full details and further information. The Running Costs data displayed on this page are provided by PrimeLocation to give an indication of potential running costs based on various data sources. PrimeLocation does not warrant or accept any responsibility for the accuracy or completeness of the property descriptions, related information or Running Costs data provided here.












































.png)



