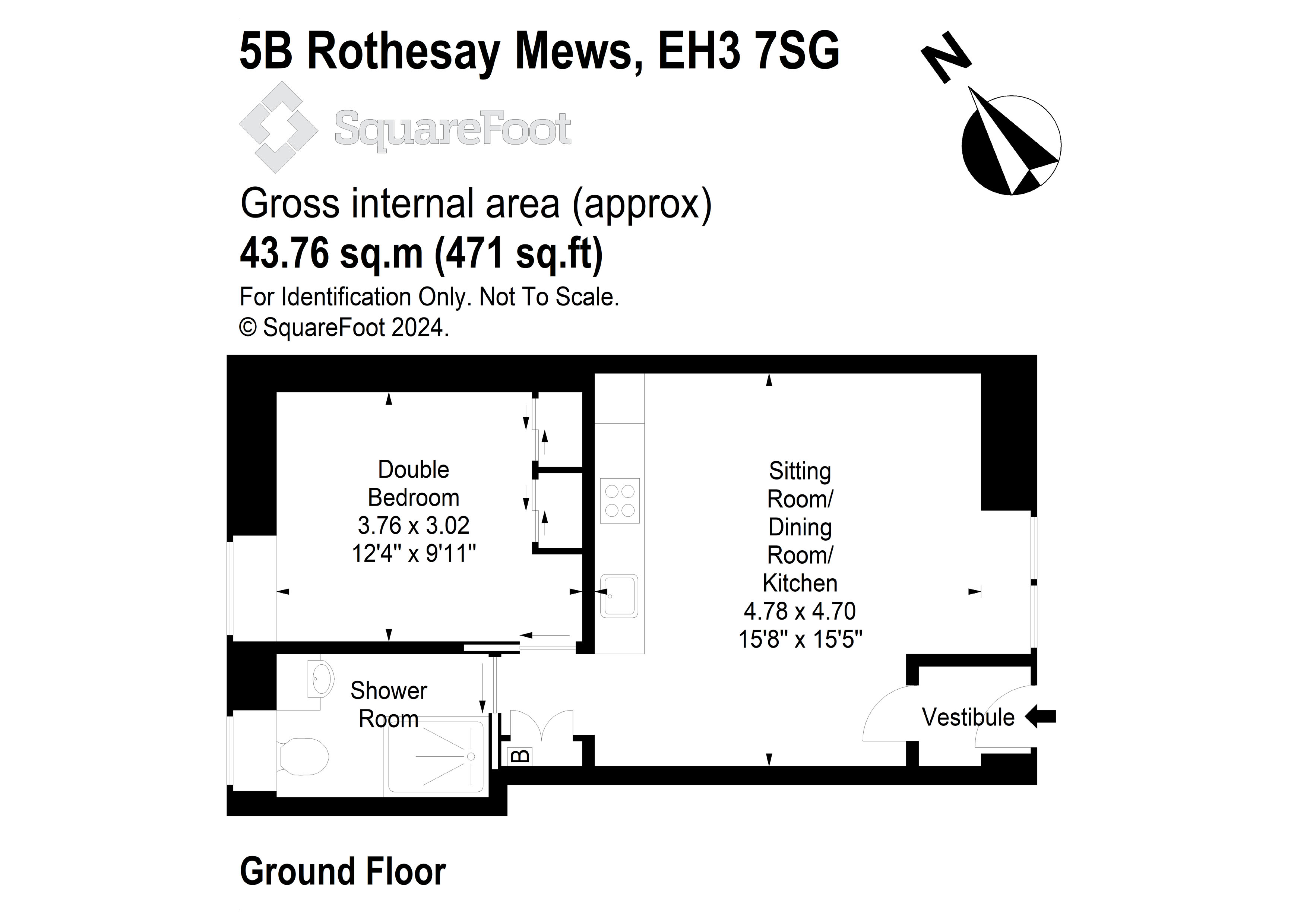Flat for sale in Rothesay Mews, Edinburgh, Midlothian EH3
* Calls to this number will be recorded for quality, compliance and training purposes.
Property features
- Prime location in Edinburgh's historic and popular West End, within walking distance of the city centre.
- Thoughtfully designed to maximize space.
- Features a private main door entrance.
- Modern layout with an attractive, stylish interior.
- Ideally suited as a pied-à-terre, first home, or investment property.
- Conveniently located within 0.4 miles of Haymarket Station, with nearby trams running to Edinburgh Airport and the city's east end.
- EPC Rating = C
Property description
Delightful one-bedroom apartment showcasing a unique garage-to-dwelling conversion, perfectly designed as both a permanent abode or a pied-à-terre
Description
5B Rothesay Mews is a superb one-bedroom pied-à-terre, expertly converted from a garage. Historically, this charming home is part of an original Victorian mews street tucked behind the grand townhouses of Edinburgh’s spectacular West End. Originally built in the 17th and 18th centuries as stables, the mews was later repurposed as a garage below an upper flat and, has recently undergone the transformation into a modern ground-floor apartment.
The renovation has been cleverly designed, making exceptional use of space to provide a functional modern home, while retaining some historic character. Recent upgrades include double glazing throughout, updated heating, and modernised electrics, which are reflected in the property’s overall efficiency.
A private entrance at ground level leads to a convenient vestibule and the main accommodation. With a large southeast aspect, the property enjoys light throughout the day and captures the best of the morning sun. The Wicander Hydrocork flooring installed here is not only highly sustainable but also offers excellent insulation, water resistance, and durability.
The well-designed floorplan ensures plenty of room for the contemporary, open-plan kitchen and sitting room at the front, providing a versatile space that accommodates a substantial dining table too. Fully equipped with numerous wall and floor units, the kitchen includes integrated appliances such as an conduction hob, oven, microwave, dishwasher, and fridge freezer.
The bedroom is generous in size and includes a built in wardrobe. A large window offers peaceful views down Douglas Garden Mews to the church and enjoys the sunlight throughout the afternoon and evening with its westerly orientation.
The bathroom features a generous walk-in shower, is finished with stone wall tiles, and incorporates added comforts such as underfloor heating and a heated towel rail.
A cleverly integrated storage cupboard is discreetly tucked away in the wall space of the main room, offering additional storage or a spot for a washing machine.
Externally, residents' parking is available by permit granted by Edinburgh Council.
Location
Rothesay Mews is centrally located, and quietly nestled off Rothesay Terrace, in Edinburgh’s handsome West End.
The property is within easy reach of Haymarket Station and there are plenty of bars and restaurants nearby in the West End.
Local shopping is available on Shandwick Place and Queensferry Street whilst George Street caters for a wider variety of shops from both local and international retailers.
The nearby Edinburgh tram runs to the Edinburgh Airport and the east end of the city.
It is surrounded by an abundance of amenities including The Dean Art Gallery, The Gallery of Modern Art, The Edinburgh Sports Club and the superb Drumsheugh Baths situated just a few hundred metres away.
The house is less than one mile from Princes Street but the Water of Leith valley provides a rural atmosphere in the heart of the city.
The property is well located for access to a range of schools, and is within easy reach of Erskine Stewart’s Melville Schools, St. George’s School for Girls, Fettes College and The Edinburgh Academy.
Square Footage: 471 sq ft
Additional Info
Listing: This is a c-listed building in the New Town Conservation Area.
Fixtures and fittings are included.
Furnishings: With the exception of a few pictures/paintings, all furnishings are available for negotiation.
Property info
For more information about this property, please contact
Savills - Edinburgh Town, EH3 on +44 131 247 3770 * (local rate)
Disclaimer
Property descriptions and related information displayed on this page, with the exclusion of Running Costs data, are marketing materials provided by Savills - Edinburgh Town, and do not constitute property particulars. Please contact Savills - Edinburgh Town for full details and further information. The Running Costs data displayed on this page are provided by PrimeLocation to give an indication of potential running costs based on various data sources. PrimeLocation does not warrant or accept any responsibility for the accuracy or completeness of the property descriptions, related information or Running Costs data provided here.























.png)