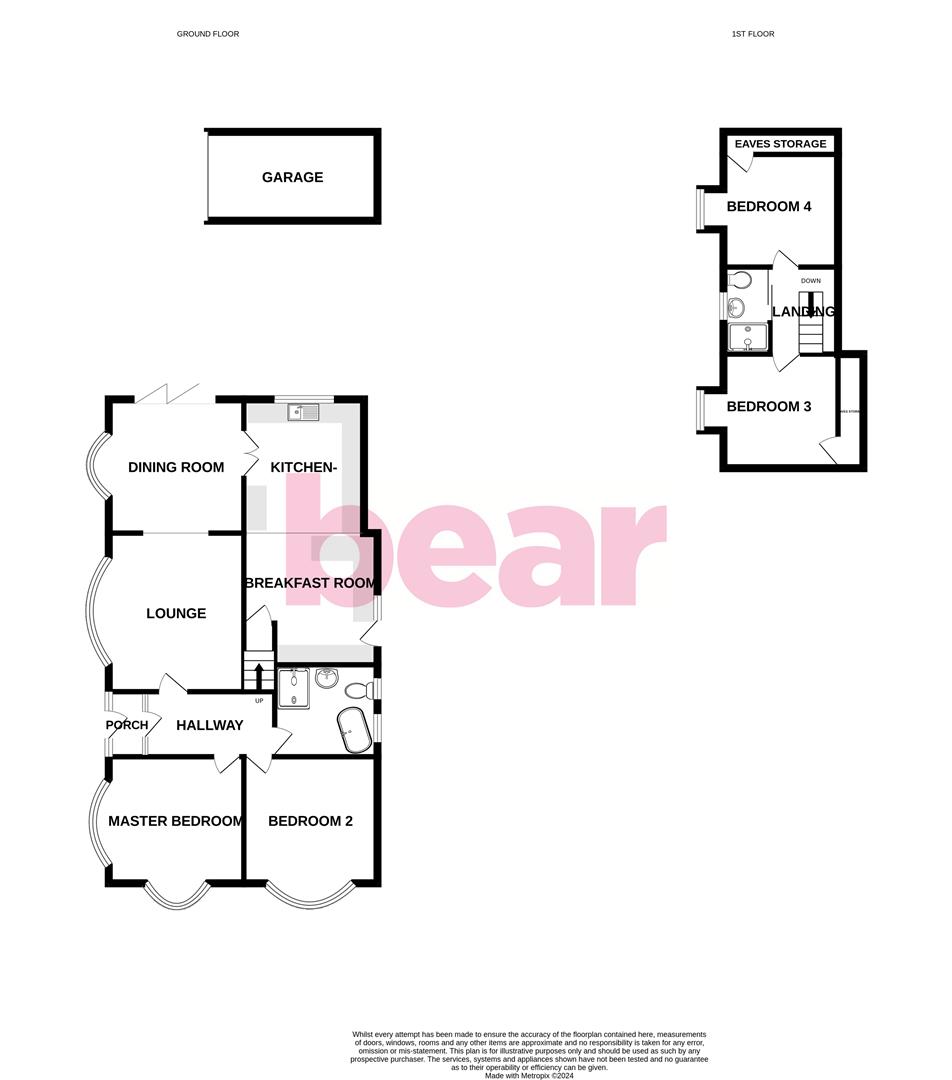Property for sale in Park View Drive, Leigh-On-Sea SS9
* Calls to this number will be recorded for quality, compliance and training purposes.
Property features
- Impressive corner plot
- Renovated inside and out
- Incredibly spacious rooms
- Professionally interior designed
- Landscaped front and rear gardens
- Two driveways and a garage
- Period character throughout
- Belfairs Estate, moments from Belfairs Woods
- No onward chain
- Short drive to Leigh and Rayleigh stations
Property description
* interior designed * two driveways and A garage * landscaped gardens * four double bedrooms * incredibly spacious * no onward chain * detached property * moments from belfairs woods on the belfairs estate * short drive to both leigh and rayleigh stations * This especially spacious four double bedroom home is nestled down a quiet tree-lined road within the ever-popular Belfairs Estate and just moments from Belfairs Woods and Golf Course. The property offers multiple reception rooms with plenty of bay windows allowing for a huge amount of natural light, a kitchen-breakfast room and a four-piece family bathroom on the ground floor. The interiors have been designed professionally and the grounds have been landscaped this year, with two driveways and a garage on offer. Upstairs, there are two further double bedrooms with eaves storage and a modern three-piece shower room. Located in a peaceful area with amenities and travel links nearby and with no onward chain, this detached home is a must-view!
Frontage
Block paved driveway providing parking for four vehicles as well as a secondary driveway to the rear providing two further parking spaces and access to the detached single garage. Front garden has been beautifully landscaped with rendered retaining walls and planting borders, feature trees, recently laid turf, new fencing and porcelain tiles leading to both a modern garden gate for rear access as well as a UPVC double glazed and obscured front door.
Front Porch (1.51m x 1.11m (4'11" x 3'7" ))
Exposed feature brickwork, beautiful ornate stained glass and obscured front door and side lights for access to:
Private Entrance Hallway (3.94m x 1.82m (12'11" x 5'11" ))
Carpeted staircase rising to first floor landing, radiator, coving, skirting, wood effect lvt.
Lounge (4.30m x 3.37m (14'1" x 11'0" ))
UPVC double glazed leadlight bay window to front aspect, feature fireplace with oak surround, double opening through to dining room, coving, dado rail, skirting, wall lighting, carpet.
Dining Room (3.90m x 3.52m (12'9" x 11'6"))
Aluminium bi-folding doors for garden access as well as a UPVC double glazed leadlight window to front aspect, modern vertical radiator, coving, dado rail, skirting, carpet.
Kitchen-Breakfast Room (7.42m x 3.45m (24'4" x 11'3" ))
UPVC double glazed window to side aspect as well as a UPVC double glazed door and window for side entrance, farmhouse style kitchen units both wall-mounted and base level comprising; butler sink with traditionally styled chrome mixer tap, granite worktops with two routed drainers, four ring burner Neff electric hob with extractor over, eye-level Neff oven and grill, integrated Neff dishwasher, eye-level integrated Neff microwave, integrated washing machine, integrated tumble dryer, boiler cupboard, space for large American style fridge freezer, understairs storage cupboard, traditional column radiator, spotlighting, coving, skirting, wooden flooring.
Four-Piece Family Bathroom (3.00m x 2.11m (9'10" x 6'11" ))
Two UPVC double glazed obscured windows to rear aspect, feature freestanding bath with chrome mixer tap and shower attachment, tiled shower cubicle with drencher head, secondary shower attachment and inset shelving, wall-mounted wash basin with chrome mixer tap, low-level w/c, chrome towel radiator, partially tiled walls, extractor fan, spotlighting, lino flooring.
Master Bedroom (4.88m x 4.27m (16'0" x 14'0" ))
Two UPVC double glazed bay windows one to front and one to side aspects, radiator, coving, skirting, carpet.
Bedroom Two (4.30m x 3.37m (14'1" x 11'0" ))
UPVC double glazed leadlight bay window to side aspect as well as two original stained glass feature windows to rear aspect, double radiator, skirting, carpet.
Bedroom Three (4.28m x 3.82m (14'0" x 12'6" ))
UPVC double glazed window to front aspect, eaves storage, double radiator, skirting, carpet.
Bedroom Four (3.72m x 3.68m (12'2" x 12'0" ))
UPVC double glazed window to front aspect, eaves storage, double radiator, skirting, carpet.
Three-Piece Shower Room (3.00m x 1.30m (9'10" x 4'3" ))
Double glazed velux window to front aspect, frameless glass shower cubicle with drencher head, pedestal wash basin with chrome mixer tap, partially tiled walls, low level w/c, chrome towel radiator, wooden flooring.
South West Facing Rear Garden
Porcelain patio area with ample room for seating, recently laid turf, modern fencing with lighting, rendered retaining walls with planting borders, garden offers plenty of privacy.
Single Garage
Accessed via second driveway with room for one vehicle inside and more parking spaces in front on hardstanding.
Property info
For more information about this property, please contact
Bear Estate Agents, SS9 on +44 1702 787574 * (local rate)
Disclaimer
Property descriptions and related information displayed on this page, with the exclusion of Running Costs data, are marketing materials provided by Bear Estate Agents, and do not constitute property particulars. Please contact Bear Estate Agents for full details and further information. The Running Costs data displayed on this page are provided by PrimeLocation to give an indication of potential running costs based on various data sources. PrimeLocation does not warrant or accept any responsibility for the accuracy or completeness of the property descriptions, related information or Running Costs data provided here.












































.png)