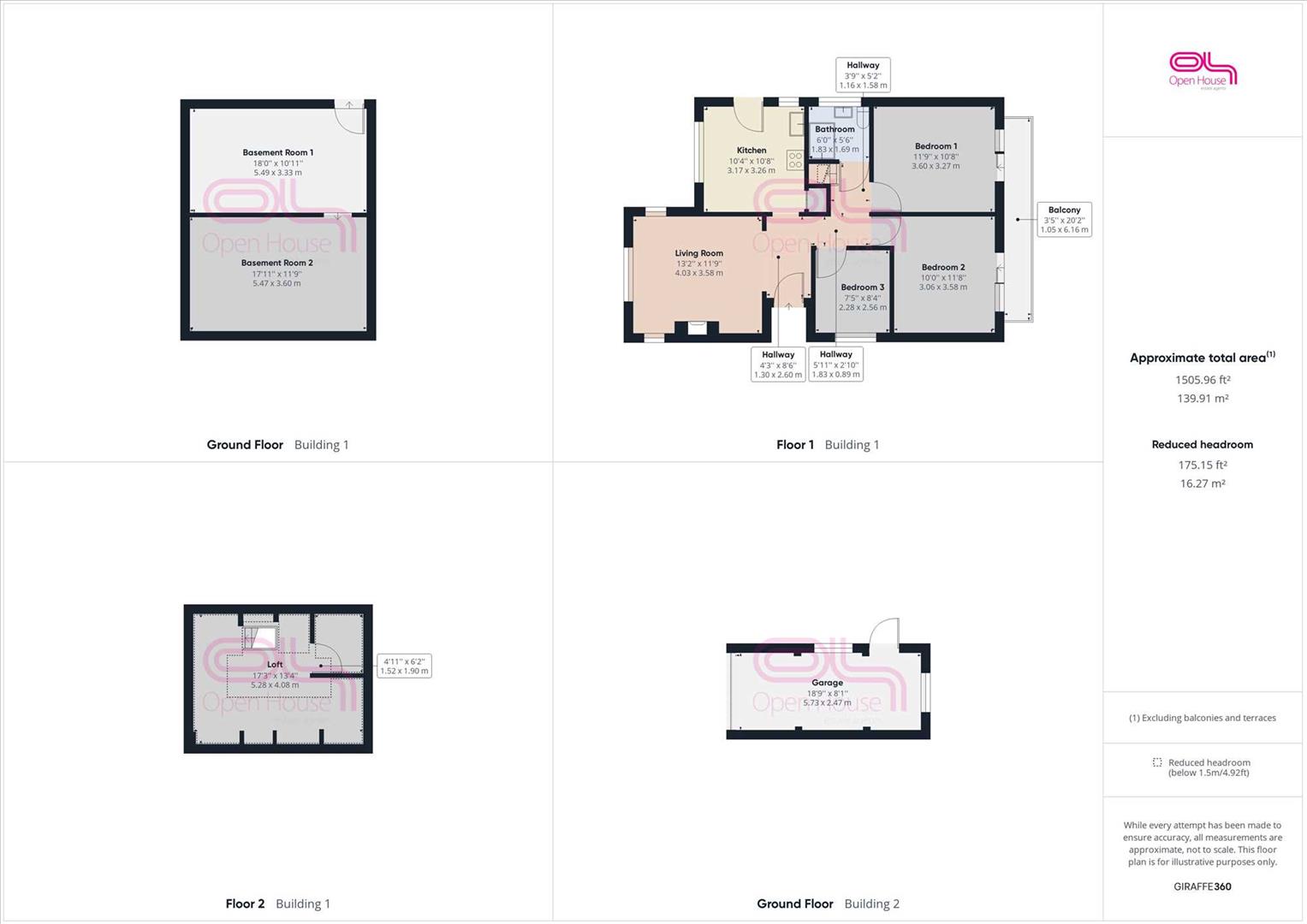Bungalow for sale in Kennedy Way, Newhaven BN9
* Calls to this number will be recorded for quality, compliance and training purposes.
Property features
- Detached Bungalow
- Three Bedrooms
- Useful boarded Loft with Windows
- Raised Balcony to the Rear
- 2 Basement Rooms with Power
- Garage
- No Onward Chain
Property description
We welcome to the market this spacious detached bungalow which is situated in the peaceful neighbourhood of Newhaven. This family friendly home has been well treated by the current owners but may now need some cosmetic attention. Entrance to the property is via a double-glazed entrance door which leads you into the bright entrance hallway, To the left is the spacious Lounge which is well presented with a homely fireplace and large double glazed windows. There are three bedrooms. The two double bedrooms are located at the rear of the property and are fitted with wardrobes. Both of the rear bedrooms are elevated by sliding patio doors leading out onto a raised balcony. The third bedroom is to the side. The bathroom is up next, which is fitted with a three-piece suite with an independent shower unit over the corner bath. The spacious kitchen sits at the front of the property and has ample appliance space. Additional to the already spacious accommodation, is a space saver staircase leading to boarded and insulated loft area, with Velux windows and has a variety of uses. The double glazed side door leads to the side where 2 large under house cellar rooms are located These have plumbing for a washing machine and further appliance space. The rear garden is well maintained and accompanied by a large flagged patio and spacious lawn areas. To the side of the property is a good size garage. Offered for sale with no onward chain.
Entrance Hallway
Lounge (4.03m (13' 3") x 3.58m (11' 9"))
Kitchen (3.17m (10' 5") x 3.26m (10' 8"))
Bedroom 1 (3.60m (11' 10") x 3.27m (10' 9"))
Bedroom 2 (3.06m (10' 0") x 3.58m (11' 9"))
Bedroom 3 (2.28m (7' 6") x 2.56m (8' 5"))
Bathroom (1.83m (6' 0") x 1.69m (5' 7"))
Loft (5.28m (17' 4") x 4.08m (13' 5"))
Basement Room 1 (5.49m (18' 0") x 3.33m (10' 11"))
Basement Room 2 (5.47m (17' 11") x 3.60m (11' 10"))
Garden
Garage (5.73m (18' 10") x 2.47m (8' 1"))
Property info
For more information about this property, please contact
Open House Estate Agents, Brighton, BN10 on +44 1273 767410 * (local rate)
Disclaimer
Property descriptions and related information displayed on this page, with the exclusion of Running Costs data, are marketing materials provided by Open House Estate Agents, Brighton, and do not constitute property particulars. Please contact Open House Estate Agents, Brighton for full details and further information. The Running Costs data displayed on this page are provided by PrimeLocation to give an indication of potential running costs based on various data sources. PrimeLocation does not warrant or accept any responsibility for the accuracy or completeness of the property descriptions, related information or Running Costs data provided here.




























.png)