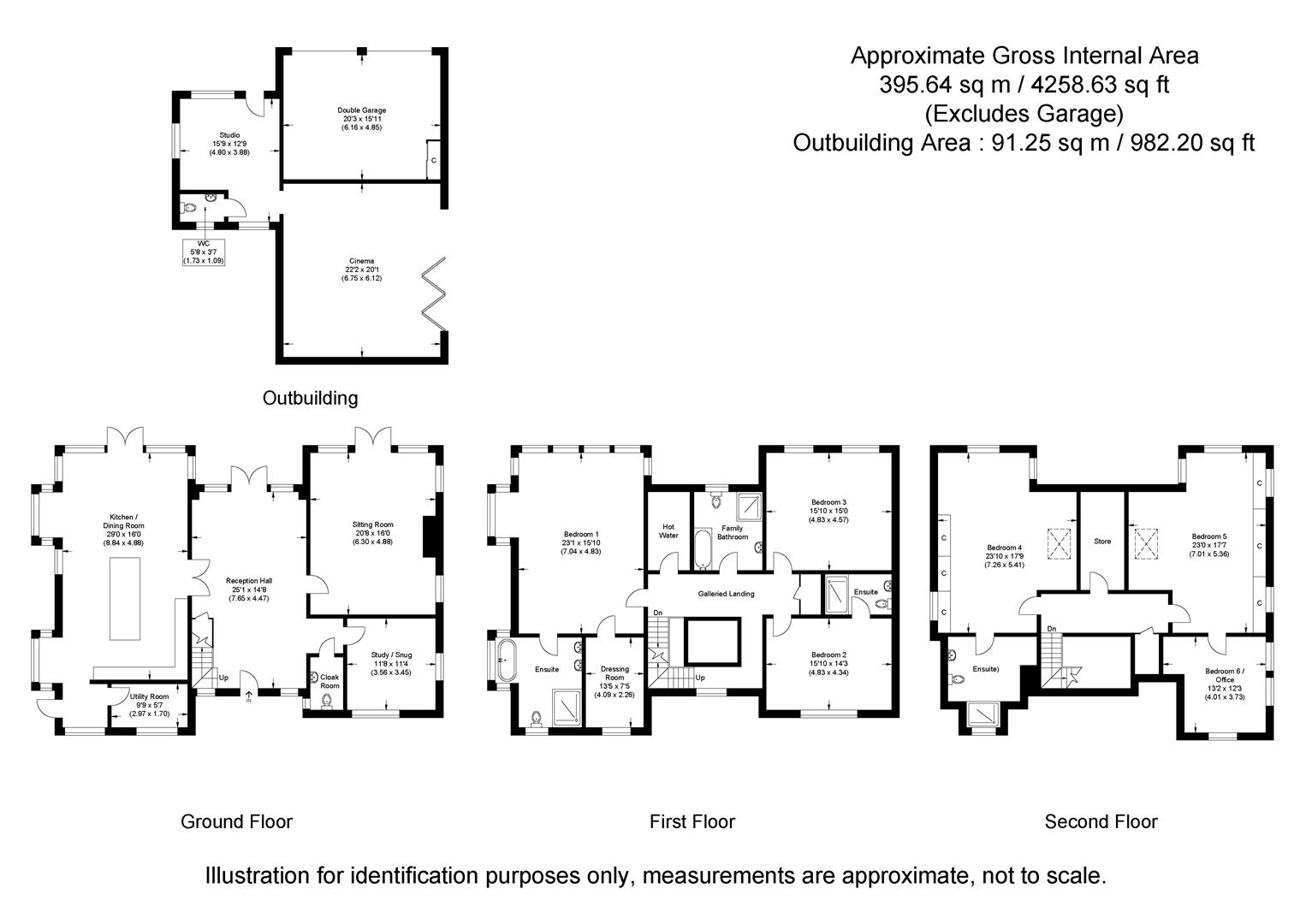Detached house for sale in Highfield Grove, Barkway, Royston SG8
Just added* Calls to this number will be recorded for quality, compliance and training purposes.
Property features
- High specification detached home
- Approx. 4,258.63 sqft
- Stunning open plan kitchen/dining room
- Air conditioned media room/gym
- Self-contained office with Cat-6 cabling
- Landscaped gardens with swimming pool and entertaining space
- No upward chain
Property description
A substantial and handsome residence constructed by a renowned local developer to a high standard. The property has been greatly enhanced by the current owners to provide a stunning home with self-contained annexe and double garage. Offered chain free.
Ground Floor
Reception Hall
An impressive and welcoming reception hall together with a dining space at the rear, glazed entrance door with windows to either side and a pair of glazed doors with a pair of full height windows providing access and views onto the terrace and garden beyond, exposed oak framing and staircase leading up to galleried landing.
Kitchen/Breakfast/Living Room
A well proportioned space providing contemporary living. The kitchen comprises an extensive range of units together with a large central island and Siemens appliances, windows to two aspects together with oak framing and glazed doors providing access onto the terrace and garden.
Rear Lobby
Glazed door providing access to the garden, window to the front.
Utility Room
Fitted units with worktop space, sink unit, space for washing machine and tumble dryer, window to the front.
Sitting Room
A dual aspect room with windows and glazed doors providing access to the terrace, Inglenook style fireplace, exposed brickwork and natural stone hearth with inset stove.
Snug
A dual aspect room.
Cloakroom
Comprising wall hung w.c., wash hand basin, obscure window.
First Floor
Galleried Landing
Solid oak doors to adjoining rooms, window to the front aspect with views, staircase rising to the second floor. Large walk-in airing cupboard with pressurised hot water cylinder and a pair of gas boilers, further built-in linen cupboard.
Bedroom 1
An impressive master bedroom with a number of windows providing a good degree of natural light, walk-in wardrobe with fitted bedroom furniture incorporating an extensive range of wardrobes.
Ensuite
Comprising freestanding bath, large shower enclosure, twin vanity wash hand basins, wall hung w.c., windows to two aspects.
Bedroom 2
Window to the front aspect with views.
Ensuite
Comprising large shower enclosure, vanity wash hand basin and wall hung w.c.
Bedroom 3
Windows overlooking garden.
Bathroom
Comprising bath and separate shower enclosure, vanity wash hand basin, wall hung w.c., window to the rear.
Second Floor
Landing
Walk-in storage cupboard, further built-in storage cupboard.
Bedroom 4
A substantial bedroom with study/living space, natural light via a number of windows, fitted wardrobes.
Ensuite
Comprising shower enclosure, wall hung w.c., vanity wash hand basin, a pair of windows.
Bedroom 5
Another substantial bedroom with a series of windows providing a good degree of natural light and fitted wardrobes and cupboards, door to:
Study/Living Room/Bedroom
A multi-purpose room with windows incorporating elevated views. The room offers potential to be converted into an ensuite if required.
Outside
The property is set in a tucked-away location and accessed via a gravelled driveway shared with the neighbouring properties, in turn leading to an extensive private driveway via a pair of solid electric gates. The property sits in its own grounds of approximately 0.6 of an acre. The current owners have greatly enhanced the property since purchasing from new, particularly the stunning al fresco entertaining space which includes a heated swimming pool, breeze house, outdoor kitchen, bar and hot tub. The gardens are screened by trees and have an automated irrigation and outdoor lighting system. In addition to the main house is an insulated double garage with electric roller shutter doors and a large workshop/storeroom.
Studio/Annexe
Adjoining the garage is a self-contained studio/annexe incorporating office space with Cat-6 cabling, cloakroom with w.c. And washbasin, windows to two aspects and door providing access off the driveway.
Media Room/Gym
A versatile multi-purpose room with bi-folding doors providing access off the terrace and garden with a projector and cinema screen, together with air conditioning unit. The room provides a multi-functional space.
Agent's Notes
For more information on this property, please refer to the Material Information brochure that can be found on our website.
Viewings
By appointment through the Agents.
Property info
For more information about this property, please contact
Cheffins - Saffron Walden, CB10 on +44 1799 801962 * (local rate)
Disclaimer
Property descriptions and related information displayed on this page, with the exclusion of Running Costs data, are marketing materials provided by Cheffins - Saffron Walden, and do not constitute property particulars. Please contact Cheffins - Saffron Walden for full details and further information. The Running Costs data displayed on this page are provided by PrimeLocation to give an indication of potential running costs based on various data sources. PrimeLocation does not warrant or accept any responsibility for the accuracy or completeness of the property descriptions, related information or Running Costs data provided here.















































.png)


