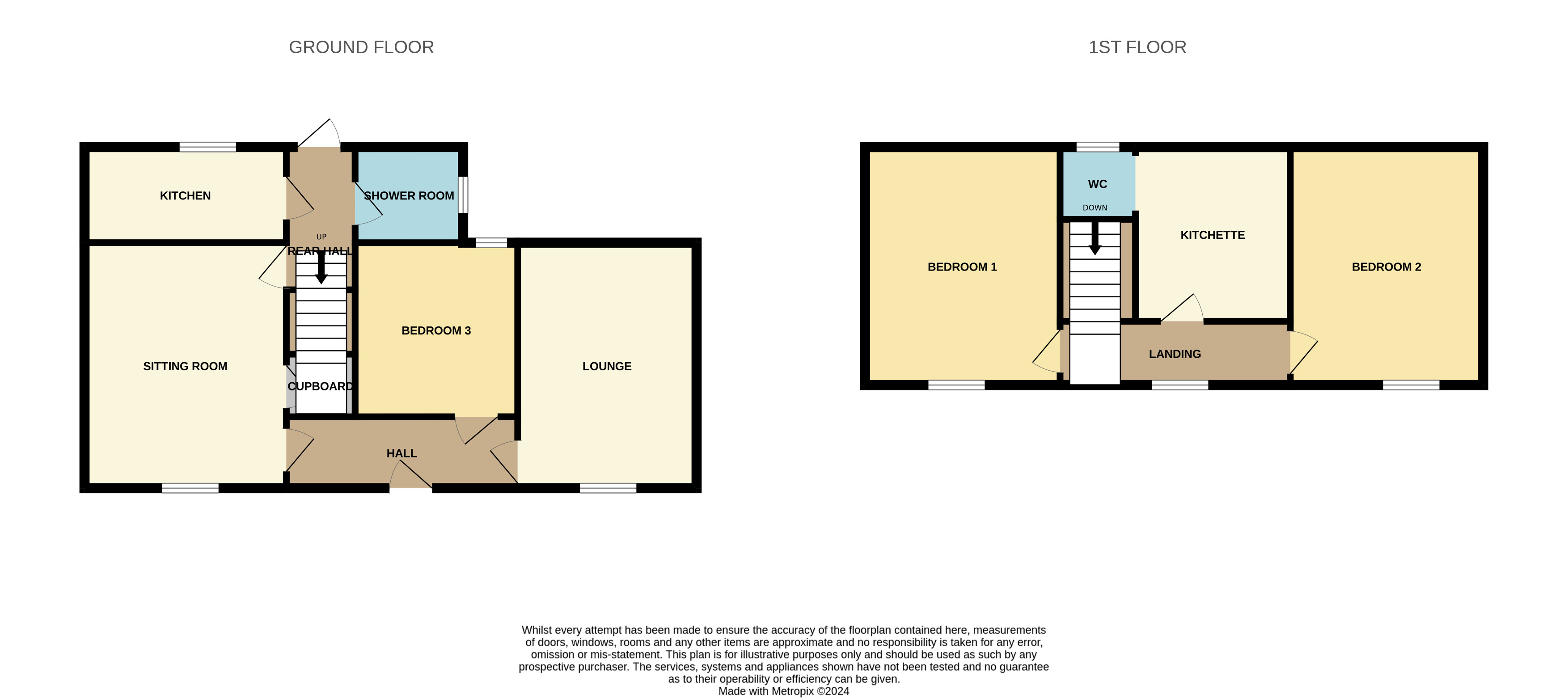Detached house for sale in Stuart Street, Buckie AB56
* Calls to this number will be recorded for quality, compliance and training purposes.
Property features
- Private garden
- On street/residents parking
- Central heating
- Double glazing
Property description
The accommodation, which is spread over two floors, comprises: Ground Floor: Hall, Lounge, Sitting Room, Rear Hall, Kitchen, Shower Room, Ground Floor Bedroom; and on the First Floor: Two Double Bedrooms, Kitchenette, and WC. There is a lovely mature garden to the rear, a garden shed, and an outhouse. All fitted floor coverings, light fittings, curtains, and blinds are to be included in the sale.
Entrance
uPVC door gives access into the carpeted hall, which accesses the Lounge, Ground Floor Bedroom, and Sitting Room.
Lounge (4.37m x 3.18m)
The lounge has a window to the front of the property, which has traditional decorative panels surrounding the window as well as coving and deep skirtings. Two recessed alcoves with cupboards below. Fitted carpet.
Ground Floor Bedroom 3 (3.09m x 2.88m)
Double bedroom with a window overlooking the garden. Fitted carpet.
Sitting Room (4.36m x 3.59m)
The sitting room also has a window to the front of the property with traditional panelling around the window. The focal point of the room is the fireplace with wooden surround and inset electric fire. Large shelved under stair cupboard as well as a small cupboard housing the electric meter. Fitted carpet. Door leads to the rear hall.
Kitchen (3.62m x 1.79m)
The kitchen overlooks the rear garden and is fitted with wooden fronted base and wall-mounted units, contrasting worktops, and tiled splashback. Stainless steel sink with drainer. Space for a slot-in gas cooker with cooker hood above. Vinyl floor covering.
Rear Hall
The rear hall accesses the kitchen, shower room, staircase to the first floor, as well as the uPVC exterior door with glazed pane, which leads out to the garden. Hatch giving access to a small "crawling" loft area.
Shower Room (2.06m x 1.71m (into shower) )
Fitted with a 3-piece suite comprising WC with concealed cistern, semi-recessed wash hand basin with mixer tap and cupboard below. Large shower cubicle with mains shower valve, glazed sliding door, aqua panelling within the shower area and above the display top. Wall-mounted shelved cupboard. Ceramic tiled floor.
Staircase/Landing
The carpeted staircase with wooden handrail leads up to the first floor landing, which accesses the further two double bedrooms and kitchenette. The landing has a front-facing window.
Bedroom 1 (4.30m x 3.43m)
This good-sized double bedroom has a front-facing window with a slight coomb to either side of the room. Fitted carpet.
Kitchenette (3.07m x 2.53m (into recess) )
A paned door leads into the kitchenette, which is fitted with base units and contrasting worktops with matching upstands. Tall unit. Stainless steel sink with drainer and mixer tap. Vinyl floor covering. Hatch giving access to loft with electric light. Door giving access to the WC.
WC (1.55m x 1.47m (into window) )
Fitted with a white 2-piece suite comprising WC and small wash hand basin with mixer tap. Rear-facing window.
Bedroom 2 (4.30m x 3.58m)
Another good-sized double bedroom with a front-facing window and slight coomb to either side of the room. Recessed shelved area. Fitted carpet.
Garden
From the pavement, there is access around to the rear via a metal gate. The established rear garden has an abundance of plants, shrubs, and flowers within the flower borders and raised beds. There are both grassed and paved areas. Rotary clothes dryer. Cold water tap. Wooden garden shed and outhouse.
Property info
For more information about this property, please contact
Grant Smith Law Practice Ltd, AB56 on +44 1542 408991 * (local rate)
Disclaimer
Property descriptions and related information displayed on this page, with the exclusion of Running Costs data, are marketing materials provided by Grant Smith Law Practice Ltd, and do not constitute property particulars. Please contact Grant Smith Law Practice Ltd for full details and further information. The Running Costs data displayed on this page are provided by PrimeLocation to give an indication of potential running costs based on various data sources. PrimeLocation does not warrant or accept any responsibility for the accuracy or completeness of the property descriptions, related information or Running Costs data provided here.































.png)