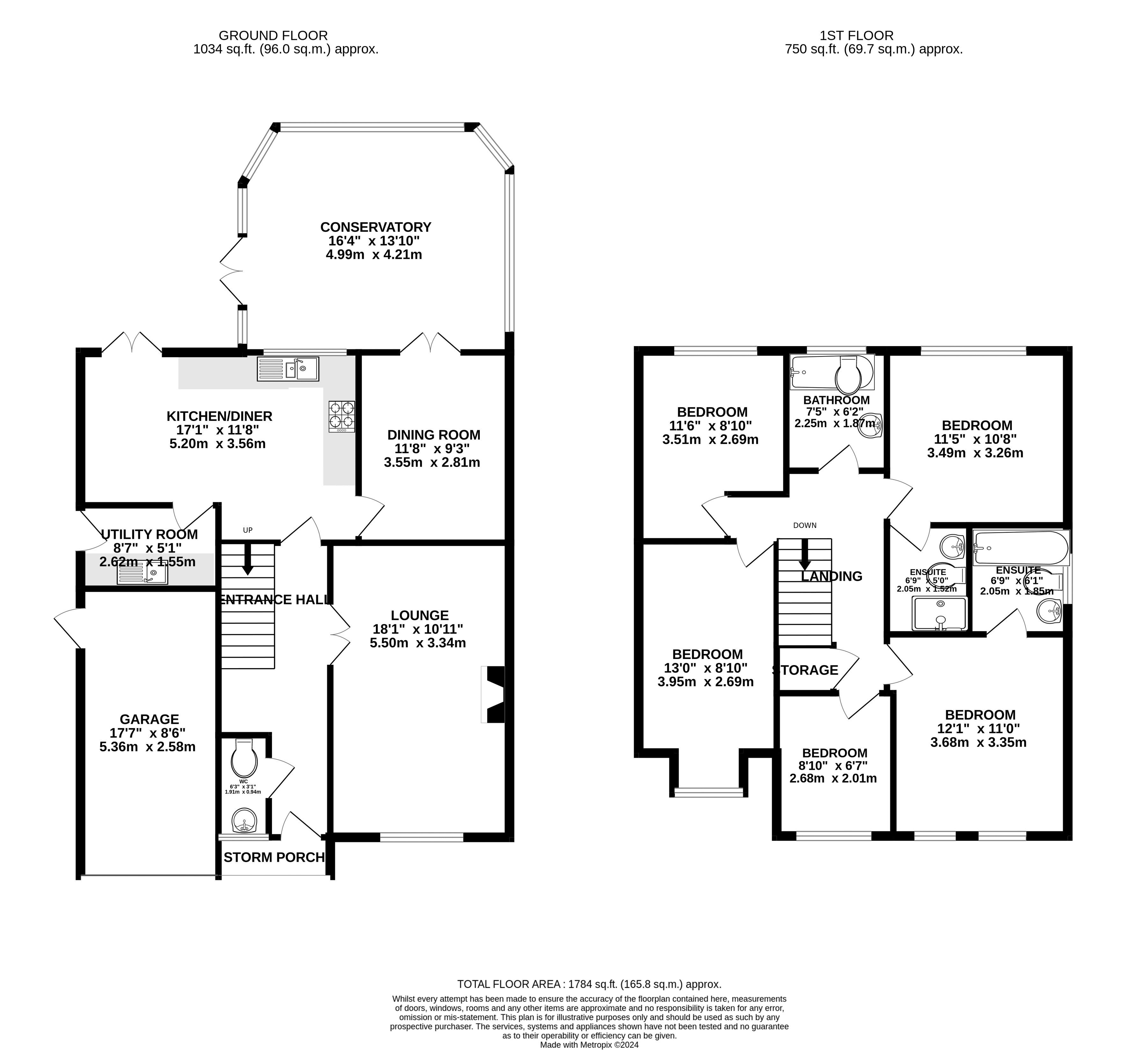Detached house for sale in Deighton Close, Orrell, Wigan WN5
Just added* Calls to this number will be recorded for quality, compliance and training purposes.
Utilities and more details
Property features
- Generous Detached Family Home
- Five Bedrooms, Two En Suites
- Ground Floor WC and Utility Room
- Conservatory
- Popular Location
- Viewing Recommended
Property description
Situated on this consistently popular modern but well established development in the centre of the thriving village of Orrell is this spacious detached family home. Perfectly located to fall within the catchment area of Orrells reputable schools and colleges, its accommodation comprises briefly of an entrance hall, ground floor WC, lounge, dining kitchen, utility room, dining room, conservatory, five bedrooms, two with en suites and a family bathroom. The property has gas central heating and UPVC double glazing and externally there is a driveway providing off road parking and leading to the garage and there are gardens to the front and rear. Absolutely perfect for busy families, having a great range of amenities within short walking distance and only a few minutes drive from the main roads and motorway networks of the North West and a village train station with direct links to Manchester. This is a super property with a very generous amount of space and we thoroughly recommend internal viewing. EPC Grade Awaited. Council Tax Band F. Leasehold.
Entrance Hall
Door giving access to the front of the property. Central heating radiator. Stairs to first floor.
Ground Floor WC
Fitted with a low flush WC and vanity wash hand basin. Central heating radiator. UPVC double glazed window to front aspect.
Dining Kitchen
Fitted with a range of wall and base units comprising cupboards, drawers and work surfaces and incorporating a 1.5 bowl, single drainer sink unit with mixer tap. Built in electric oven and grill and four ring gas hob with extractor over. Integrated dishwasher. Integrated fridge. Part tiled elevations. UPVC double glazed french doors to rear aspect. UPVC double glazed window to rear aspect. Two central heating radiators.
Utility Room
Door giving access to the side of the property. Fitted base unit and worktop with single bowl, single drainer sink unit and plumbing for automatic washing machine.
Dining Room
UPVC double glazed french doors giving access into conservatory. Central heating radiator.
Conservatory
Central heating radiator. Under floor heating. Air conditioning unit. UPVC double glazed french doors to side aspect.
Lounge
UPVC double glazed window to front aspect. Central heating radiator. Gas fire in decorative surround.
First Floor Landing
Loft access with pull down ladder. Loft is part boarded for storage. Airing cupboard with central heating radiator.
Bedroom One
Two UPVC double glazed windows to front aspect. Central heating radiator. Fitted wardrobes with dressing table and bedside cabinets.
En Suite Bathroom
Fitted with a three piece suite comprising panelled bath with shower over, vanity wash hand basin and low flush WC. Shaver point. UPVC double glazed window to side aspect. Central heating radiator.
Bedroom Two
UPVC double glazed window to rear aspect. Central heating radiator.
En Suite
Fitted with a three piece suite comprising shower cubicle, vanity wash hand basin and low flush WC. Central heating radiator. Part tiled elevations.
Bedroom Three
UPVC double glazed window to front aspect. Central heating radiator.
Bedroom Four
UPVC double glazed window to rear aspect. Central heating radiator.
Bedroom Five/Study/Dressing Room
Currently used as a dressing room. UPVC double glazed window to front aspect. Central heating radiator.
Family Bathroom
Fitted with a three piece suite comprising panelled bath with mixer tap shower attachment, vanity wash hand basin and low flush WC. Part tiled elevations. Central heating radiator. Extractor fan.
Outside
At the front of the property is a driveway providing off road parking and leading into the garage. At the rear is an enclosed low maintenance gravel garden with a patio area. There is an outside tap and gated access both sides.
Tenure
Short particulars of the lease(s) (or under-lease(s))
under which the land is held:
Date : 25 October 2002
Term : 999 years from 1 May 2002
Rent - £214 per annum
Property info
For more information about this property, please contact
Addisons Estate Agents, WN5 on +44 1942 566531 * (local rate)
Disclaimer
Property descriptions and related information displayed on this page, with the exclusion of Running Costs data, are marketing materials provided by Addisons Estate Agents, and do not constitute property particulars. Please contact Addisons Estate Agents for full details and further information. The Running Costs data displayed on this page are provided by PrimeLocation to give an indication of potential running costs based on various data sources. PrimeLocation does not warrant or accept any responsibility for the accuracy or completeness of the property descriptions, related information or Running Costs data provided here.
































.png)
