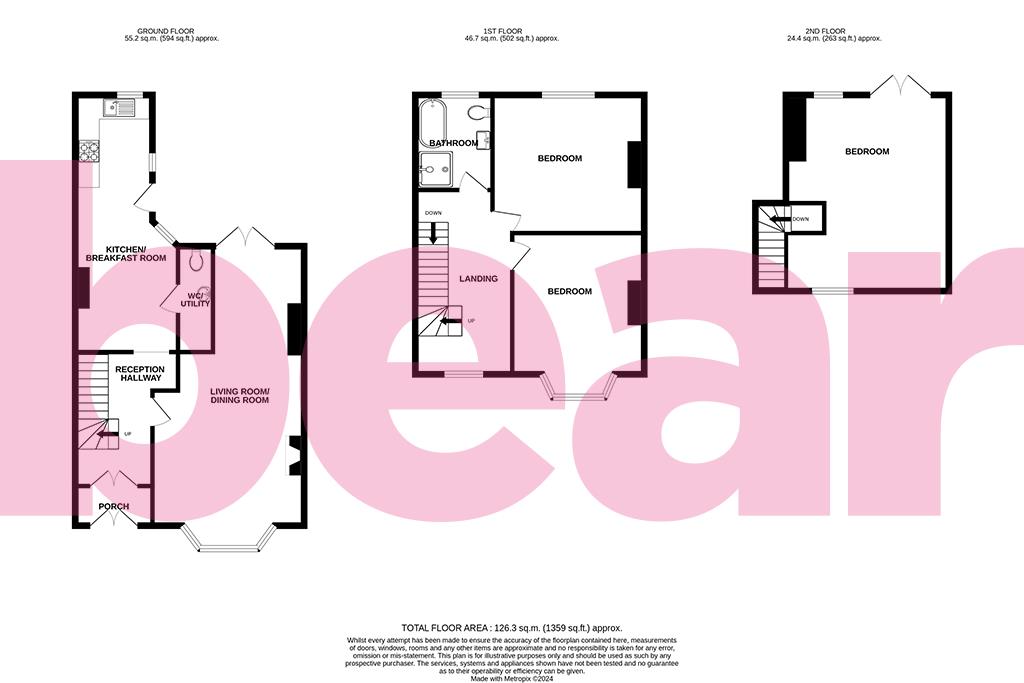Terraced house for sale in Brightwell Avenue, Westcliff-On-Sea SS0
* Calls to this number will be recorded for quality, compliance and training purposes.
Property features
- Mid-Terraced Family Home
- Accommodation Over Three Floors
- Grand Reception Hallway and Secure Entrance Porch
- Large Bay Fronted Living/Dining Room
- Sizeable Kitchen/Breakfast Room
- Versatile Guest WC/Utility Room
- Three Superior Double Bedrooms
- Ultra Contemporary Four Piece Bathroom Suite
- 55ft Garden with an Outbuilding Ideal for a Home Office or Gym
- Double Glazing and Gas Central Heating
Property description
** stunning property with three superior double bedrooms - no onward chain ** Bear Estate Agents are delighted to bring to the market, this unique and extended property which is cleverly arranged over three floors to provide three superior double bedrooms (the second floor bedroom can easily be divided into two rooms) along with an impressive reception hallway, living/dining room and a kitchen/breakfast room. The property has been meticulously re-designed over recent years to provide ultra contemporary living accommodation with period features.
The accommodation comprises entrance porch, reception hallway, large living/dining room, large kitchen/breakfast room and contemporary guest WC/utility room. To the first floor, there is an impressive sized first floor landing, including a potential office space, two superior double bedrooms, along with an ultra contemporary four piece family suite. The second floor accommodates a grand principle suite that could be divided into two bedrooms, with a feature juliet balcony with far reaching views. The property further benefits from double glazed windows, gas central heating, a garden measuring some 55ft in depth with a self-contained outbuilding which would provide ideal office or home gym use. There is on-street parking.
Brightwell Avenue is situated within easy access of local schools, major rail links which serves London Fenchurch Street Station and is within walking distance of Leigh Broadway.
Frontage
Grand dual open doors lead to:
Entrance Porch
Feature original tiled flooring, further original hardwood french doors leading to:
Reception Hallway
Smooth high ceiling with feature coving, stairs to the first floor, feature hardwood flooring, feature old school style radiator, large array of under stair storage and doors to:
Living/Dining Room
Smooth high ceilings, dual aspect, feature double glazed bay window to the front aspect, double glazed french doors leading onto and overlooking the garden, feature hardwood flooring, two feature old school style radiators, original tiled fireplace with tiled hearth.
Kitchen/Breakfast Room
Smooth high ceiling with coving to ceiling edge, dual aspect with double glazed windows to the rear and side aspects, feature composite barn style door to the side aspect providing access to the garden, feature hardwood flooring, feature old school style radiator, personal door to the guest WC, contemporary kitchen with a range of base and wall level storage units complemented with roll edge worktops, inset sink unit with mixer tap, 'Bosh' four ring gas hob with an extractor fan above and built-in electric oven under, space for a dishwasher, recess for a fridge/freezer, wall-mounted 'Worcester' boiler and feature part-tiling to walls, .
Contemporary Guest W.C/Utility Room
Smooth ceilings, feature hardwood flooring, white suite comprising WC, sink unit with mixer tap, space for a washing machine, space for a tumble dryer, extractor fan and feature orange brick-block tiling to walls.
First Floor Landing
Smooth ceilings, double glazing window to the front aspect, feature old school style radiator, stairs to the second floor landing and doors to:
Bedroom Two
Smooth high ceilings, double glazed bay window to the front aspect, feature exposed hardwood flooring, feature old school style radiator and ample space for wardrobes and chest of drawer units.
Bedroom Three (4.04m x 3.73m (13'3 x 12'3))
Smooth high ceilings, double glazed window to the rear aspect overlooking the garden, feature old school style radiator and ample space for wardrobes and chest of drawer units.
Four Piece Family Bathroom (2.57m x 1.85m (8'5 x 6'1))
Smooth ceilings, obscure double glazed window to the rear aspect, feature tiling to floors, brick-block tiling to walls, ultra contemporary white suite comprising feature sink unit with mixer tap, splashback tiling and storage under, WC, feature bath with claw feet and mixer taps, walk-in shower enclosure with waterfall style shower, mixer taps and further retractable shower, old school style radiator with a heated towel rail surround and an extractor fan.
Second Floor Landing
Smooth ceilings and door to:
Grand Principle Suite (5.28m x 4.39m (17'4 x 14'5))
*Could be converted into two bedrooms if required.* Smooth ceilings with multiple inset downlighters, double glazed skylight window to the front aspect, double glazed window to the rear aspect, double glazed french doors to a juliet style balcony with far reaching views, feature wall-mounted vertical radiator, multiple chrome power points, eaves storage cupboards providing further storage and an old school style radiator.
Rear Garden (16.76m (55'0))
Feature raised deck patio area, steps down to further hardstanding area, remainder laid to artificial lawn, large self-contained outbuilding to remain and fencing to all boundaries.
Property info
For more information about this property, please contact
Bear Estate Agents, SS1 on +44 1702 787665 * (local rate)
Disclaimer
Property descriptions and related information displayed on this page, with the exclusion of Running Costs data, are marketing materials provided by Bear Estate Agents, and do not constitute property particulars. Please contact Bear Estate Agents for full details and further information. The Running Costs data displayed on this page are provided by PrimeLocation to give an indication of potential running costs based on various data sources. PrimeLocation does not warrant or accept any responsibility for the accuracy or completeness of the property descriptions, related information or Running Costs data provided here.


































.png)
