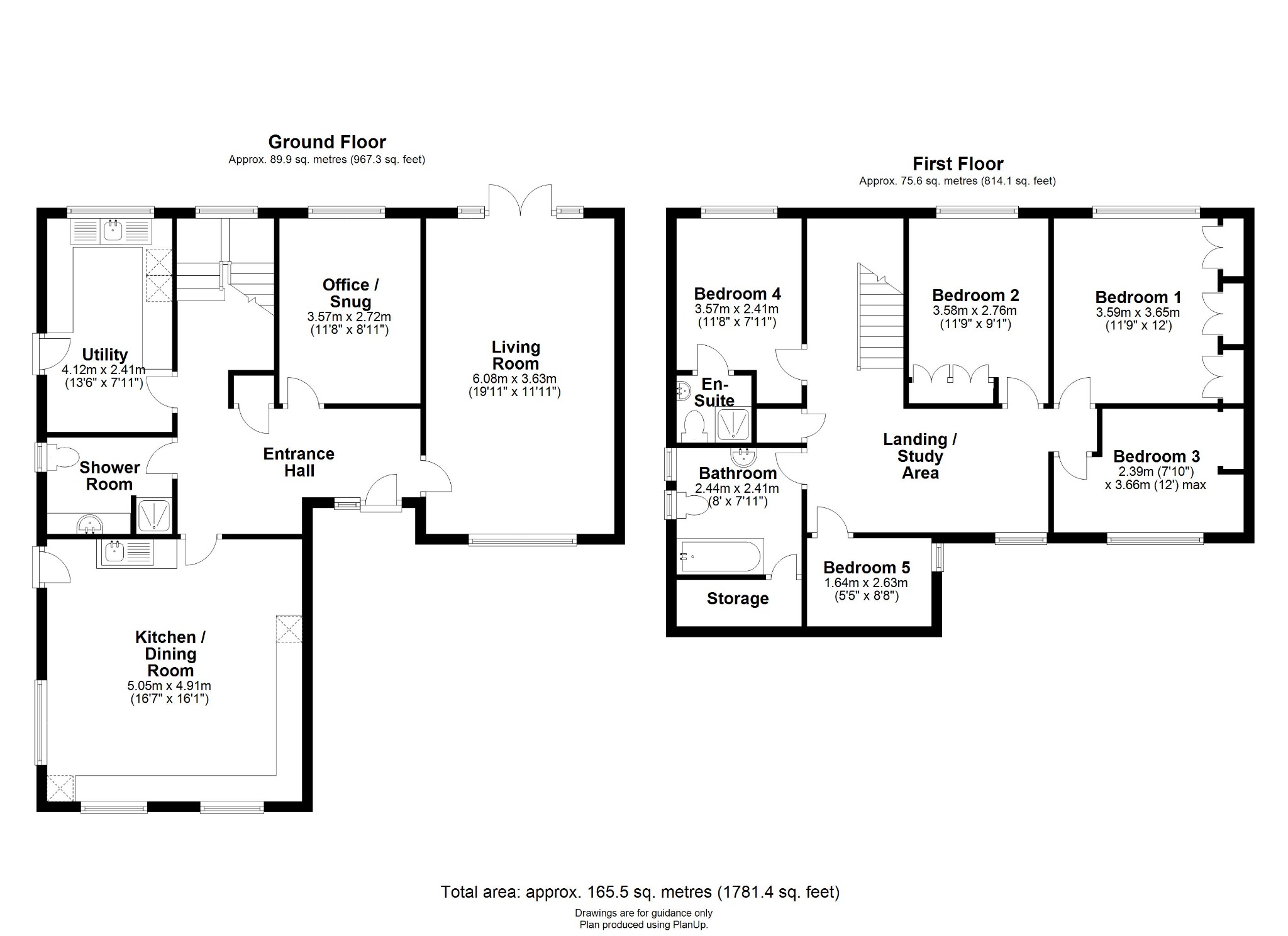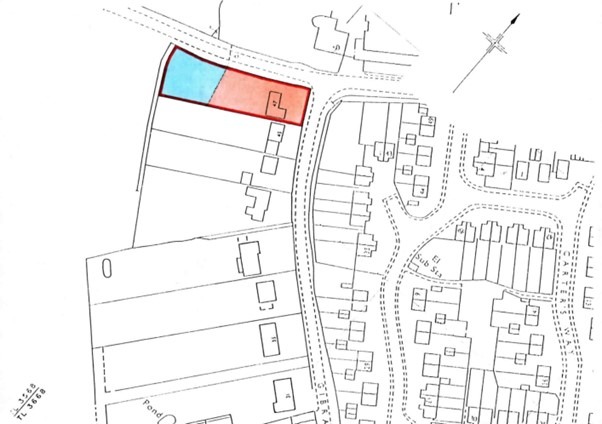Detached house for sale in Gibraltar Lane, Swavesey, Cambridge CB24
* Calls to this number will be recorded for quality, compliance and training purposes.
Property features
- 165 sqm / 1781 sqft
- 1905 sqm / 0.47 acre
- Detached house
- 5 bed, 2 recep, 3 bath
- Large driveway, off street parking
- 1972 - freehold
- EPC - D / 67
- Council tax band - F
Property description
A modern extended and refitted detached family home with expansive accommodation in-excess of 165 sqm / 1781 sqft, delightful enclosed plot of approximately 0.47 acre, planning to redevelop and or extend. No chain.
The property is approached over a large driveway providing off-street parking for several vehicles, a timber shed, enclosed by mature hedging, gated access to the rear garden, and space to build a double garage and or cartlodge.
Large spacious reception hall with stairs rising to the first floor, storage cupboard and window on the half landing flooding the space with natural light, shower room with modern white three piece suite, living room enjoying a dual aspect with French doors to the rear garden, feature fireplace with tiled hearth and timber surround. Office/snug to the rear overlooking the garden.
The kitchen/dining room provides a superb space, comprehensively fitted with a range of units and ample work surfaces, a range of integrated appliances and spaces for additional freestanding appliances, and a dual aspect with a door to the side. Utility room fitted with an additional range of units, work surfaces, additional sink, spaces for appliances, window to the rear aspect and door to the side.
First-floor large open landing area/study space with views to the front of the home, five bedrooms, master and bedroom two with a range of fitted wardrobes, with views to the rear, bedroom three and four views to the front and rear respectively, bedroom four has an en-suite shower room with modern white three piece suite, bedroom five/study.
The family bathroom completes the accommodation, a spacious room with a modern white suite, a shower over the bath with a glass shower screen, good sized storage cupboard.
Outside, the rear garden is fully enclosed providing an excellent private space to entertain family and friends, a large lawn area, newly erected feather board fencing and mature hedging, paved and gravelled patio area, tap and lighting.
Agents note: Current planning and plans are available:21/03592/ful Replacement dwelling with linked garage and detached hydro-therapy pool building to the rear.
Swavesey is approximately 9 miles northwest of Cambridge. It is well positioned for access to the A14 and M11, making it convenient for access to Cambridge City, Addenbrookes Hospital Campus and all the major Science and Business Parks in the region. The guided busway stops in the village and this provides excellent access to the North Railway Station, Cambridge City Centre, St Ives and a number of local villages and recreational locations in between.
The village has a good range of facilities, services and clubs, The primary school and Village Collage have both been awarded outstanding status by Ofsted for a number of years. Other local facilities include village shops, a Cafe, hairdressers, a Church, a Village Hall, and The White Horse Public House, many countryside walks including the rspb nature reserve and lakes.
Property info
For more information about this property, please contact
Cooke Curtis & Co, CB2 on +44 1223 784716 * (local rate)
Disclaimer
Property descriptions and related information displayed on this page, with the exclusion of Running Costs data, are marketing materials provided by Cooke Curtis & Co, and do not constitute property particulars. Please contact Cooke Curtis & Co for full details and further information. The Running Costs data displayed on this page are provided by PrimeLocation to give an indication of potential running costs based on various data sources. PrimeLocation does not warrant or accept any responsibility for the accuracy or completeness of the property descriptions, related information or Running Costs data provided here.
































.png)
