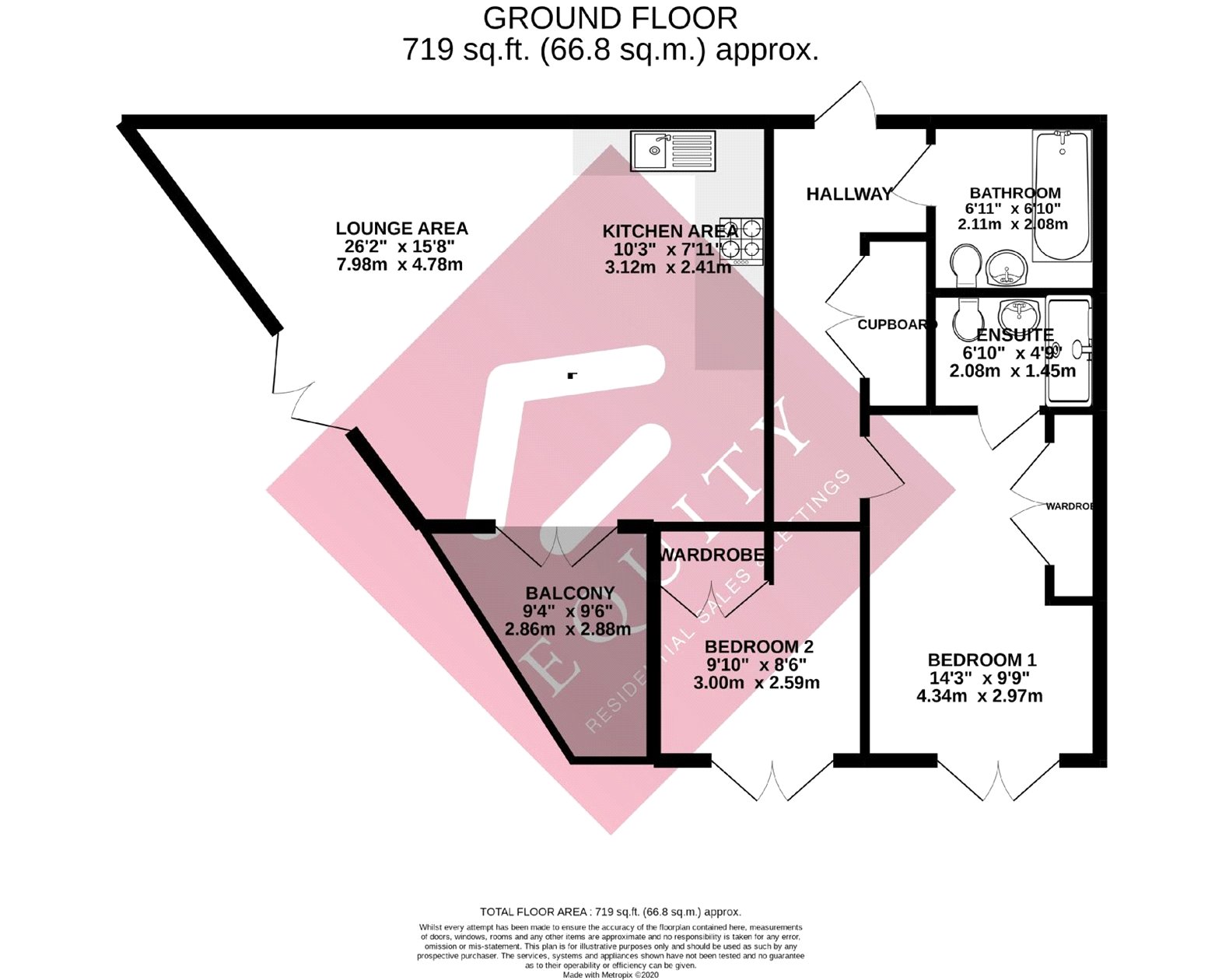Flat for sale in Prowse Court, 74 Fore Street, London N18
* Calls to this number will be recorded for quality, compliance and training purposes.
Utilities and more details
Property features
- Offered Chain Free
- Easy Access to A10 & A406
- Proximity to Silver Street Train Station
- Video EntryPhone System
- Lift & Stair Access to the Sixth Floor
- Entrance Hallway with Storage
- 26ft Reception Room
- Modern Fitted Kitchen with Integrated Appliances
- Modern Family Bathroom Suite
- Ensuite to Master Bedroom
Property description
**currently tenanted - sold vacant possession** Equity estate agents are proud to present this stunning, spacious and offered chain free this Two-Bedroom Apartment situated on the sixth floor and overlooking beautiful views. The apartment is located within close proximity of local amenities, local bus routes, A406 road links and silver street train station.
Benefits include a Video EntryPhone System, Lift and Stair Access, Entrance Hallway with Storage Cupboards, 26ft Reception Room, Open Plan Modern Fitted Kitchen with Integrated Appliances, Tow Double Bedrooms, Modern Family Bathroom Suite, Ensuite Bathroom to Master Bedroom, Double Glazing, Gas Central Heating, Own Private Balcony with Stunning Views, Allocated Parking Space via Gated Development, Long lease 241 Years Remaining.<br /><br />
Entrance
Via communal door, stairs/lift to sixth floor, front door into hallway.
Hallway
Wooden style flooring, Large storage cupboard, radiator, doors leading to bedroom One and Two, Lounge/Kitchen and Bathroom.
Lounge (7.98m x 4.78m)
Wooden style flooring, Double glazed patio doors to Juliet balcony, double glazed windows and patio doors to Balcony overlooking London and Tottenham Hotspur Football Stadium, radiators, open to kitchen.
Open Plan Kitchen (3.1m x 2.41m)
Comprising a range of wall and base units with roll edge work tops, sink with drainer unit, integrated fridge/freezer, built in ceramic hob with extractor hood, separate built in oven and built in microwave, tiled flooring, spotlights.
Bedroom One (4.34m x 2.97m)
Double glazed window and Patio doors to rear aspect leading to Juliet balcony, radiator, fitted carpet, built in wardrobes, door to en-Suite.
En-Suite (2.1m x 1.45m)
Comprising a built in double shower cubicle, low level WC, vanity wash hand basin with mixer taps, extractor fan, heated towel rail, fully tiled walls and flooring.
Bedroom Two (3m x 2.6m)
Double glazed doors to rear aspect leading to Juliet balcony, fitted wardrobes, radiator, fitted carpet.
Bathroom (2.1m x 2.08m)
Comprising panel edged bath with shower unit and glass shower screen, vanity wash hand basin, low level WC, fully tiled walls and flooring, heated towel rail, extractor fan.
Outside
Allocated Parking Space via Gated Development.
Property Information From Seller
Term of Lease: 250 years commencing on and including10 March 2015 - 241 Years Remaining
Service Charges: £225.00 a Month or £2700.00 Per Annum
Ground Rent: £325.00 Per Annum (£250.00 Per Annum for the Flat and £75.00 Per Annum for the Car Park)
Council Tax Band: C
Property info
For more information about this property, please contact
Equity - Hertford Road, EN3 on +44 20 3463 0652 * (local rate)
Disclaimer
Property descriptions and related information displayed on this page, with the exclusion of Running Costs data, are marketing materials provided by Equity - Hertford Road, and do not constitute property particulars. Please contact Equity - Hertford Road for full details and further information. The Running Costs data displayed on this page are provided by PrimeLocation to give an indication of potential running costs based on various data sources. PrimeLocation does not warrant or accept any responsibility for the accuracy or completeness of the property descriptions, related information or Running Costs data provided here.




























.gif)
